5624 Springplace Circle, Knoxville, TN 37924
Local realty services provided by:Better Homes and Gardens Real Estate Jackson Realty
5624 Springplace Circle,Knoxville, TN 37924
$389,900
- 4 Beds
- 3 Baths
- 1,700 sq. ft.
- Single family
- Active
Listed by:patrick harris
Office:star realty, inc.
MLS#:1320379
Source:TN_KAAR
Price summary
- Price:$389,900
- Price per sq. ft.:$229.35
About this home
*Professional pictures coming soon!
This charming home is conveniently located 1 minute from Springplace Park and is a short commute to shopping & the Knoxville Zoo! Situated on a large level lot with a great backyard view. When you step inside, natural light floods the large living room and kitchen. The original hardwood floors have been refinished throughout the upstairs. This home has been updated throughout and includes a new roof and HVAC offering a maintenance free peace of mind! Main level includes a fully equipped master bedroom with master bathroom, 2 additional bedrooms, and a full hallway bathroom. Located in the basement, you will find the 4th bedroom, a bonus room that could serve as an additional bedroom, living room, or Mother-in-law suite with another full bathroom. The full size, 2 car garage includes brand new automatic garage doors! The private backyard is surrounded by mature trees with ample space for leisure and entertainment. Schedule your showing today. Buyer to verify all information
Contact an agent
Home facts
- Year built:1965
- Listing ID #:1320379
- Added:1 day(s) ago
- Updated:October 31, 2025 at 01:06 AM
Rooms and interior
- Bedrooms:4
- Total bathrooms:3
- Full bathrooms:3
- Living area:1,700 sq. ft.
Heating and cooling
- Cooling:Central Cooling
- Heating:Ceiling, Central, Electric
Structure and exterior
- Year built:1965
- Building area:1,700 sq. ft.
- Lot area:0.72 Acres
Schools
- High school:Gibbs
Utilities
- Sewer:Septic Tank
Finances and disclosures
- Price:$389,900
- Price per sq. ft.:$229.35
New listings near 5624 Springplace Circle
- New
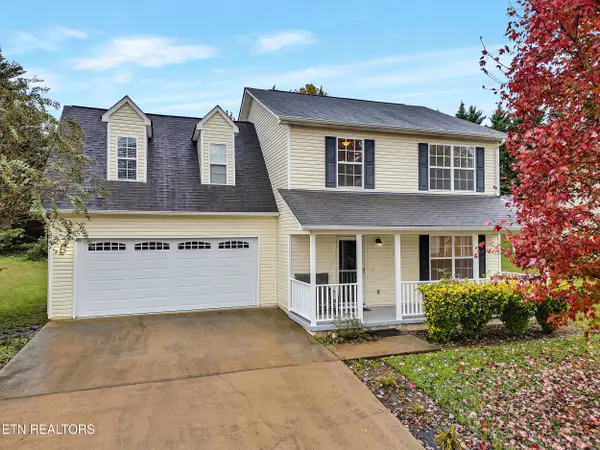 $395,000Active4 beds 4 baths2,100 sq. ft.
$395,000Active4 beds 4 baths2,100 sq. ft.6108 Burlwood Rd, Knoxville, TN 37921
MLS# 1320388Listed by: LPT REALTY, LLC - Coming Soon
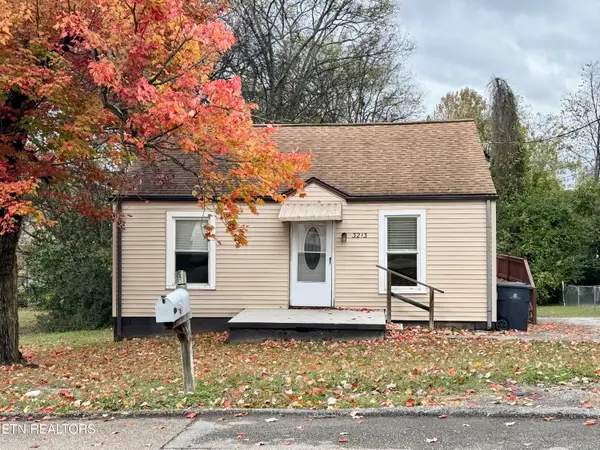 $165,000Coming Soon2 beds 1 baths
$165,000Coming Soon2 beds 1 baths3213 Shields Ave, Knoxville, TN 37914
MLS# 1320385Listed by: REALTY EXECUTIVES ASSOCIATES 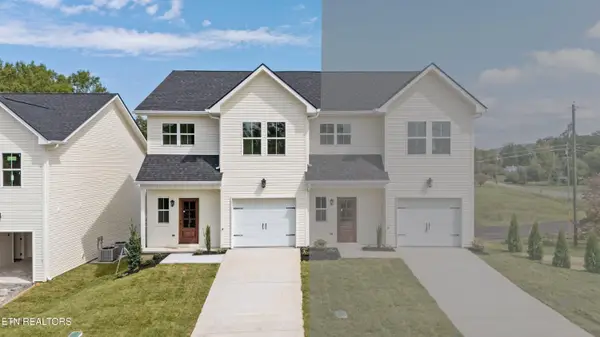 $314,900Pending3 beds 3 baths1,464 sq. ft.
$314,900Pending3 beds 3 baths1,464 sq. ft.6638 Johnbo Way, Knoxville, TN 37931
MLS# 1320374Listed by: REALTY EXECUTIVES ASSOCIATES- New
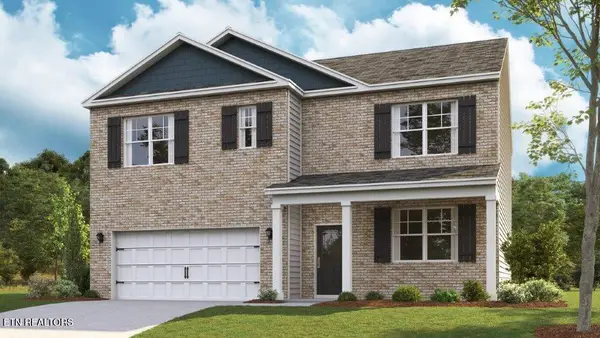 $368,895Active5 beds 3 baths2,511 sq. ft.
$368,895Active5 beds 3 baths2,511 sq. ft.7750 Vista View Lane, Knoxville, TN 37924
MLS# 1320356Listed by: D.R. HORTON - New
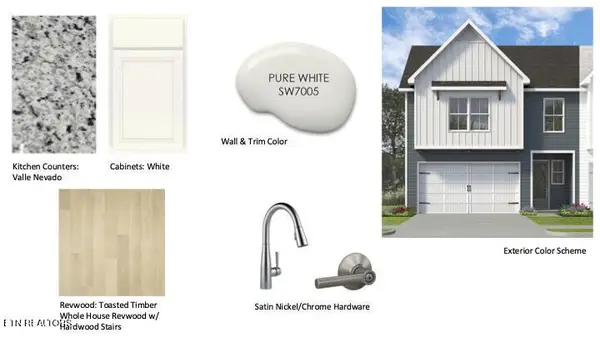 $385,000Active3 beds 3 baths1,937 sq. ft.
$385,000Active3 beds 3 baths1,937 sq. ft.1728 Lateglow Way, Knoxville, TN 37931
MLS# 1320358Listed by: WOODY CREEK REALTY, LLC - New
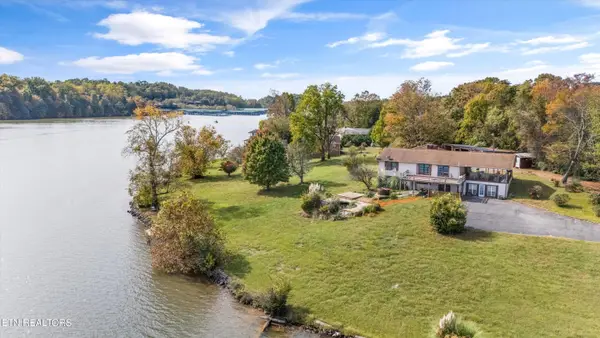 $1,250,000Active3 beds 2 baths3,532 sq. ft.
$1,250,000Active3 beds 2 baths3,532 sq. ft.1186 Jenkins Lane, Knoxville, TN 37934
MLS# 1320359Listed by: REALTY EXECUTIVES ASSOCIATES - New
 $373,495Active5 beds 4 baths2,618 sq. ft.
$373,495Active5 beds 4 baths2,618 sq. ft.7754 Vista View Lane, Knoxville, TN 37924
MLS# 1320360Listed by: D.R. HORTON - New
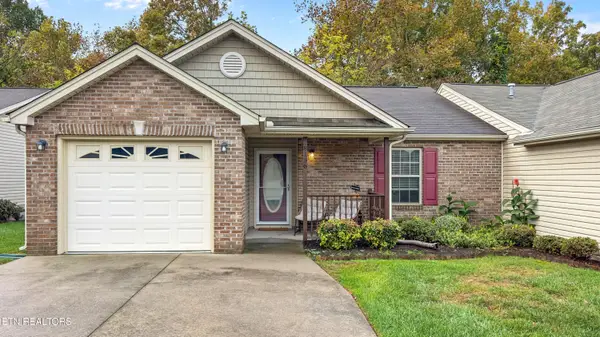 $339,000Active2 beds 2 baths1,086 sq. ft.
$339,000Active2 beds 2 baths1,086 sq. ft.8156 Pepperdine Way, Knoxville, TN 37923
MLS# 1320373Listed by: PACE PROBITY ASSET MANAGEMENT - New
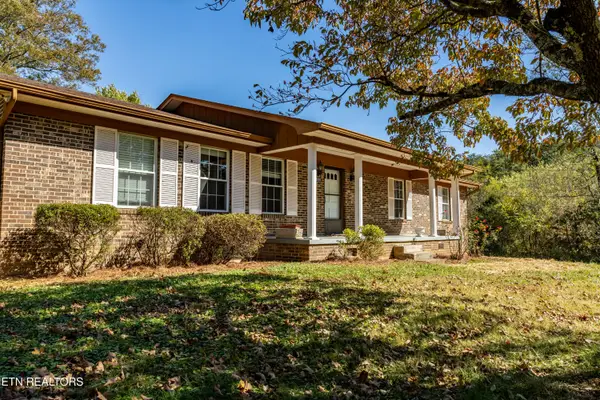 $439,000Active3 beds 3 baths2,911 sq. ft.
$439,000Active3 beds 3 baths2,911 sq. ft.7648 N Ruggles Ferry Pike, Knoxville, TN 37924
MLS# 1320378Listed by: SOUTHERN HOMES & FARMS, LLC
