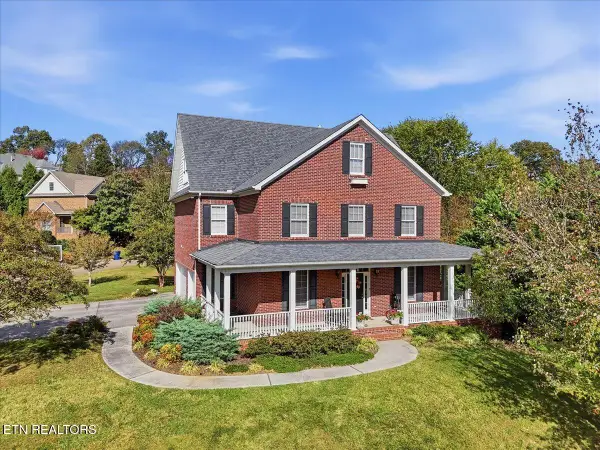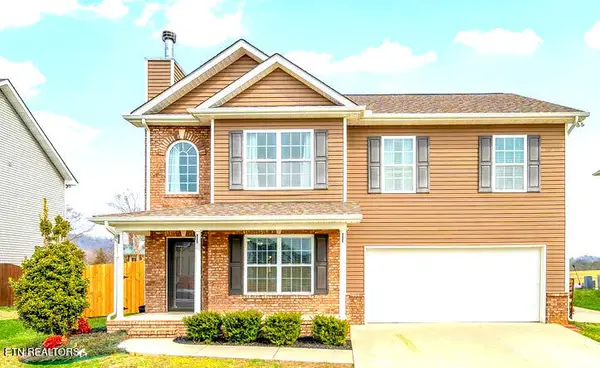7129 Hurst Lane, Knoxville, TN 37918
Local realty services provided by:Better Homes and Gardens Real Estate Jackson Realty
7129 Hurst Lane,Knoxville, TN 37918
$255,000
- 3 Beds
- 2 Baths
- 1,056 sq. ft.
- Single family
- Active
Listed by:kelly webster
Office:realty executives associates
MLS#:1320243
Source:TN_KAAR
Price summary
- Price:$255,000
- Price per sq. ft.:$241.48
About this home
Basement Ranch in a Quiet Neighborhood and Great Potential
This 3-bedroom, 1.5-bath basement ranch offers a fantastic opportunity for buyers looking to add their personal touch. Many of the big-ticket items have already been taken care of — giving you a great head start. With a few personal touches and updates this home will feel like home in no time.
Since 2022, the home has received new appliances, siding, water heater, and HVAC system, providing peace of mind. The full unfinished walk-out basement offers plenty of storage space and includes washer and dryer hookups along with two garage bays for convenience.
Located on a quiet no-outlet road in a desirable area with great schools, this home combines potential, value, and a solid foundation for your vision. Being sold AS-IS, it's the perfect opportunity for those who want to invest a little effort and make it their own.
Contact an agent
Home facts
- Year built:1978
- Listing ID #:1320243
- Added:2 day(s) ago
- Updated:November 01, 2025 at 01:06 AM
Rooms and interior
- Bedrooms:3
- Total bathrooms:2
- Full bathrooms:1
- Half bathrooms:1
- Living area:1,056 sq. ft.
Heating and cooling
- Cooling:Central Cooling
- Heating:Central, Electric, Heat Pump
Structure and exterior
- Year built:1978
- Building area:1,056 sq. ft.
- Lot area:0.33 Acres
Schools
- High school:Central
- Middle school:Powell
- Elementary school:Brickey
Utilities
- Sewer:Public Sewer
Finances and disclosures
- Price:$255,000
- Price per sq. ft.:$241.48
New listings near 7129 Hurst Lane
- New
 $639,900Active3 beds 4 baths2,470 sq. ft.
$639,900Active3 beds 4 baths2,470 sq. ft.2393 Pauly Brook Way, Knoxville, TN 37932
MLS# 1320503Listed by: WALLACE - Coming SoonOpen Sun, 7 to 9pm
 $785,000Coming Soon4 beds 3 baths
$785,000Coming Soon4 beds 3 baths1608 Dunwoody Blvd, Knoxville, TN 37919
MLS# 1320505Listed by: KELLER WILLIAMS REALTY - New
 $469,000Active3 beds 2 baths1,845 sq. ft.
$469,000Active3 beds 2 baths1,845 sq. ft.3415 N Broadway St #208, Knoxville, TN 37917
MLS# 1320506Listed by: REALTY EXECUTIVES ASSOCIATES - New
 $49,700Active0.62 Acres
$49,700Active0.62 Acres0 Grove Drive, Knoxville, TN 37918
MLS# 1320490Listed by: HERITAGE REALTY - New
 $825,000Active4 beds 4 baths3,600 sq. ft.
$825,000Active4 beds 4 baths3,600 sq. ft.10320 Riverwalk Lane, Knoxville, TN 37922
MLS# 1320492Listed by: WALLACE - Coming Soon
 $399,900Coming Soon3 beds 3 baths
$399,900Coming Soon3 beds 3 baths2734 Honey Hill Rd, Knoxville, TN 37924
MLS# 1320499Listed by: WALLACE - Coming SoonOpen Sun, 7 to 9pm
 $625,000Coming Soon4 beds 4 baths
$625,000Coming Soon4 beds 4 baths12611 Weatherstone Drive, Knoxville, TN 37922
MLS# 1320477Listed by: REALTY EXECUTIVES KNOX VALLEY - New
 $279,900Active2 beds 2 baths1,012 sq. ft.
$279,900Active2 beds 2 baths1,012 sq. ft.3906 Holston Hills Rd, Knoxville, TN 37914
MLS# 1320483Listed by: KELLER WILLIAMS WEST KNOXVILLE - New
 $145,000Active2 beds 1 baths912 sq. ft.
$145,000Active2 beds 1 baths912 sq. ft.1625 Woodrow Drive #407, Knoxville, TN 37918
MLS# 1320484Listed by: KELLER WILLIAMS REALTY - Coming Soon
 $475,000Coming Soon2 beds 2 baths
$475,000Coming Soon2 beds 2 baths1488 Touraine Place, Knoxville, TN 37919
MLS# 1320486Listed by: WALLACE
