9900 Kay Meg Way, Knoxville, TN 37922
Local realty services provided by:Better Homes and Gardens Real Estate Jackson Realty
9900 Kay Meg Way,Knoxville, TN 37922
$695,000
- 4 Beds
- 3 Baths
- 2,449 sq. ft.
- Single family
- Active
Upcoming open houses
- Sun, Nov 0207:00 pm - 09:00 pm
Listed by:cory king
Office:exp realty, llc.
MLS#:1320224
Source:TN_KAAR
Price summary
- Price:$695,000
- Price per sq. ft.:$283.79
About this home
Welcome to 9900 Kay Meg Way, Knoxville TN 37922 — a truly exceptional opportunity for buyers seeking elevated living in West Knoxville. Nestled on a 0.8-acre lot in a quiet cul-de-sac, this beautifully built (2018) 4 bed, 3 bath ranch-style home spans 2,400+ sqft and offers the perfect blend of turnout-ready luxury and everyday comfort.
From the moment you walk in, the lofty vaulted ceiling in the great room sets the tone, anchored by a dramatic 60 inch gas fireplace - ideal for cozy gatherings or elegant entertaining.
The adjacent gourmet kitchen features quartz countertops, GE Monogram appliances, a pantry with a barn-door accent, and seamlessly opens to a dining area complete with a built-in wine bar and tap - an entertainer's dream.
The main level hosts generous living space, while a versatile upstairs bonus room is outfitted for ultimate leisure - complete with a 10' retractable movie screen, new projector, and surround sound system - perfect for a home theater, game-room, or personal retreat. The large 2 car garage is pre-wired for electric vehicle charging capability and includes a pet wash station for added convenience.
Outdoors, covered front and back porches frame the home, offering seamless indoor-outdoor flow. The back porch is especially inviting, featuring a brick wood-burning fireplace with gas starter and easy access to a hot tub - perfect for relaxing evenings amidst a terraced, wooded hillside dotted with hydrangeas, wildflowers, and even a peach tree.
Location matters — tucked just off Northshore Drive and Hart Road, this home provides serene privacy with easy access to West Knoxville's premier schools (including Northshore Elementary School, West Valley Middle School, and Bearden High School) and thriving retail, dining, and recreation hubs.
In short, 9900 Kay Meg Way delivers the rare combination of modern luxury, thoughtful design, generous outdoor space, and a coveted West Knoxville address.
Whether you're looking for a stunning family home or a sophisticated place to entertain friends and family, this property ticks all the boxes.
Arrange your showing today and see first-hand how this home offers lifestyle, location, and quality all in one.
Contact an agent
Home facts
- Year built:2018
- Listing ID #:1320224
- Added:2 day(s) ago
- Updated:November 01, 2025 at 04:12 PM
Rooms and interior
- Bedrooms:4
- Total bathrooms:3
- Full bathrooms:3
- Living area:2,449 sq. ft.
Heating and cooling
- Cooling:Central Cooling
- Heating:Central, Electric
Structure and exterior
- Year built:2018
- Building area:2,449 sq. ft.
- Lot area:0.8 Acres
Schools
- High school:Bearden
- Middle school:West Valley
- Elementary school:Northshore
Utilities
- Sewer:Public Sewer
Finances and disclosures
- Price:$695,000
- Price per sq. ft.:$283.79
New listings near 9900 Kay Meg Way
- New
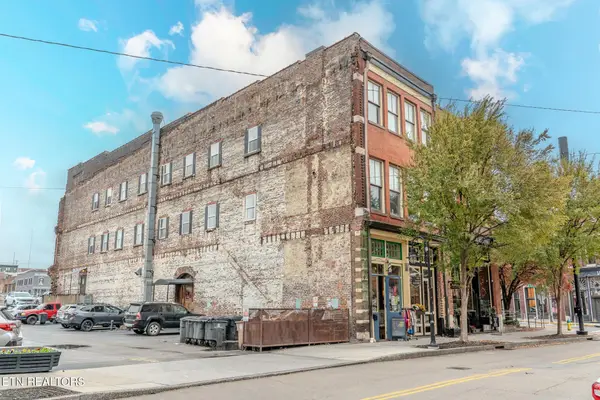 $629,900Active2 beds 2 baths1,220 sq. ft.
$629,900Active2 beds 2 baths1,220 sq. ft.105 W Jackson Ave #2, Knoxville, TN 37902
MLS# 1320543Listed by: REALTY EXECUTIVES ASSOCIATES - New
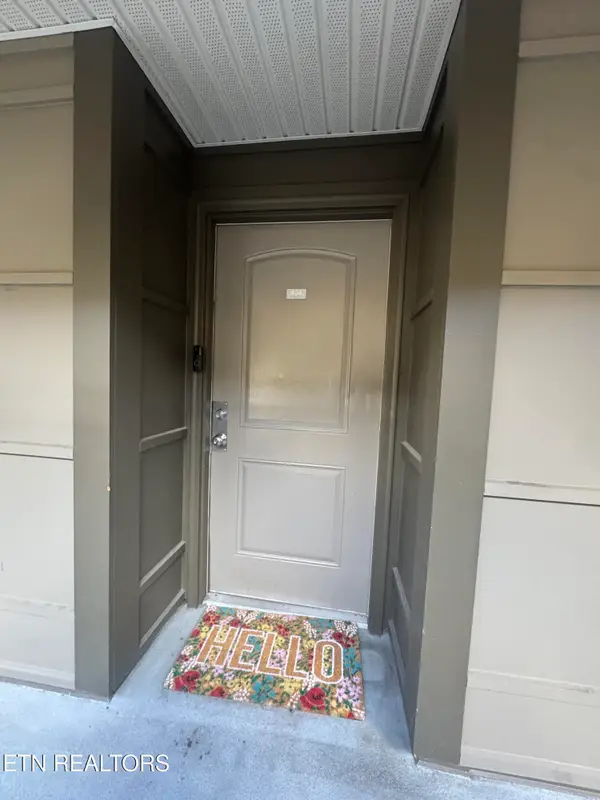 $635,000Active3 beds 2 baths1,040 sq. ft.
$635,000Active3 beds 2 baths1,040 sq. ft.1735 Lake Ave #404, Knoxville, TN 37916
MLS# 1320545Listed by: UNIVERSITY REAL ESTATE & PROPERTY MGMT., LLC - New
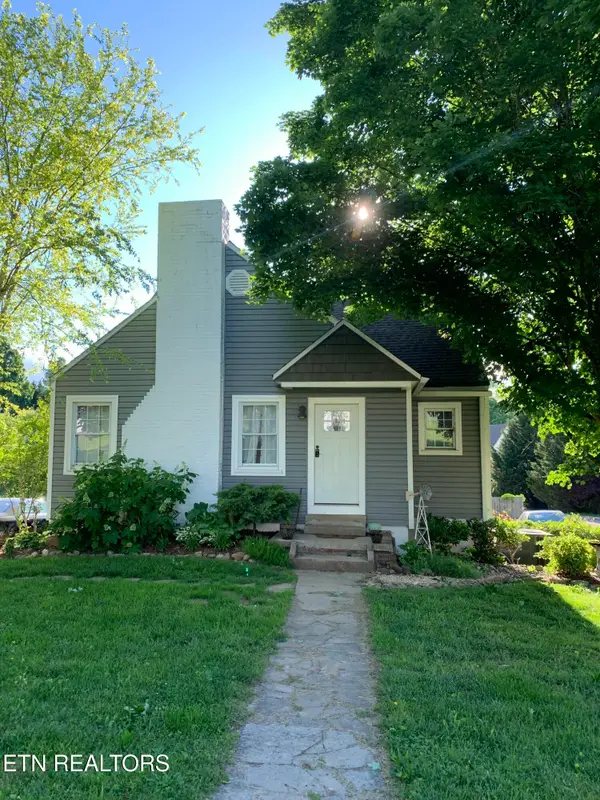 $369,900Active4 beds 2 baths1,711 sq. ft.
$369,900Active4 beds 2 baths1,711 sq. ft.10200 Boston Lane, Knoxville, TN 37932
MLS# 1320538Listed by: UNITED REAL ESTATE SOLUTIONS - New
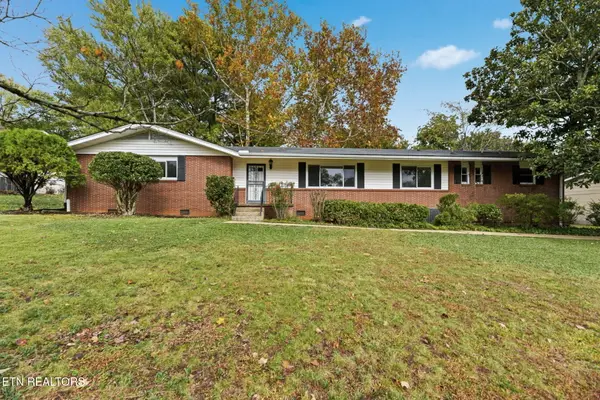 $499,900Active4 beds 3 baths2,515 sq. ft.
$499,900Active4 beds 3 baths2,515 sq. ft.8013 Bennington Drive, Knoxville, TN 37909
MLS# 1320514Listed by: WALLACE - New
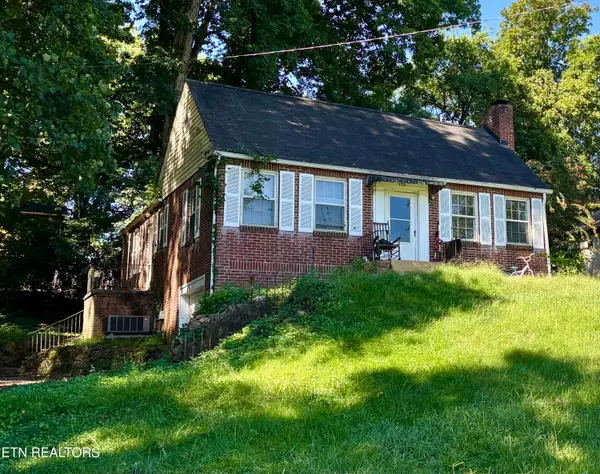 $220,000Active3 beds 1 baths1,216 sq. ft.
$220,000Active3 beds 1 baths1,216 sq. ft.106 Overbrook Drive, Knoxville, TN 37920
MLS# 1320516Listed by: REALTY EXECUTIVES ASSOCIATES - New
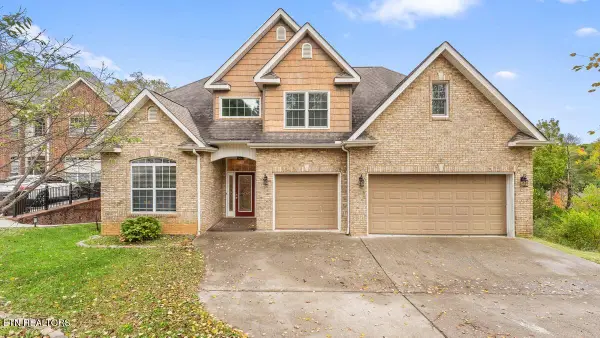 $1,100,000Active6 beds 5 baths5,700 sq. ft.
$1,100,000Active6 beds 5 baths5,700 sq. ft.1809 Cascade Falls Lane, Knoxville, TN 37931
MLS# 1320525Listed by: MG RISE REAL ESTATE GROUP - Coming Soon
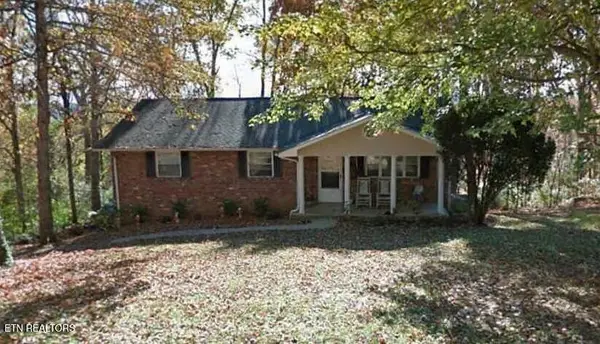 $370,000Coming Soon4 beds 3 baths
$370,000Coming Soon4 beds 3 baths4510 NE Mockingbird Drive Drive, Knoxville, TN 37918
MLS# 1320526Listed by: REALTY EXECUTIVES ASSOCIATES - New
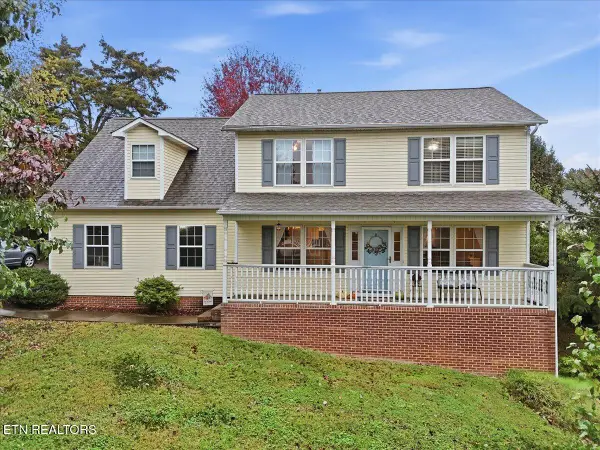 $485,000Active3 beds 3 baths2,123 sq. ft.
$485,000Active3 beds 3 baths2,123 sq. ft.1401 Zachary Taylor Rd Rd, Knoxville, TN 37922
MLS# 1320527Listed by: REALTY EXECUTIVES ASSOCIATES - New
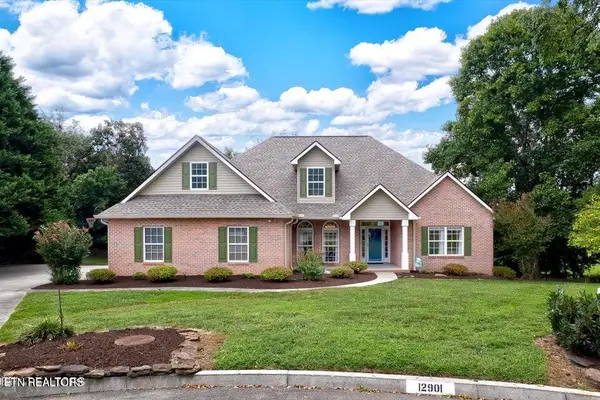 $700,000Active4 beds 3 baths3,225 sq. ft.
$700,000Active4 beds 3 baths3,225 sq. ft.12901 Lady Slipper Lane, Knoxville, TN 37934
MLS# 1320528Listed by: KELLER WILLIAMS SIGNATURE - New
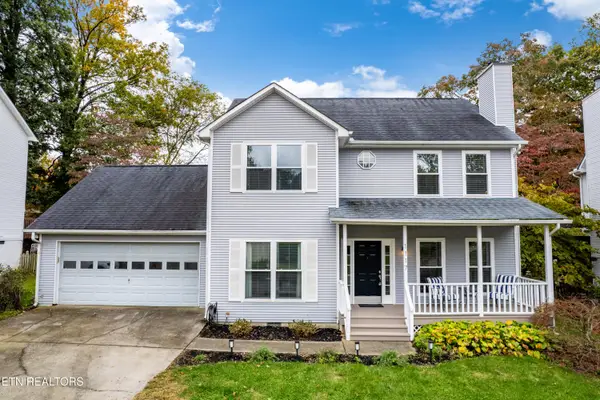 $435,000Active3 beds 3 baths2,004 sq. ft.
$435,000Active3 beds 3 baths2,004 sq. ft.1117 Edenbridge Way, Knoxville, TN 37923
MLS# 1320532Listed by: EXP REALTY, LLC
