565 Timberline Drive, Lenoir City, TN 37772
Local realty services provided by:Better Homes and Gardens Real Estate Gwin Realty
565 Timberline Drive,Lenoir City, TN 37772
$569,000
- 3 Beds
- 3 Baths
- 2,704 sq. ft.
- Single family
- Pending
Listed by:leigh reynolds
Office:realty executives associates
MLS#:1319767
Source:TN_KAAR
Price summary
- Price:$569,000
- Price per sq. ft.:$210.43
- Monthly HOA dues:$106.67
About this home
Maintenance free living awaits you at this luxury home located in Avalon subdivision. Situated directly on the golf course and boasts 2,656 sq ft 3br/2.5ba. Stylish neutral gourmet kitchen features grey shaker cabinetry and contemporary backsplash. All stainless appliances and smooth cooktop range. The large kitchen island overlooks the great room/dining room. Meticulously maintained and ready for move-in. Master bedroom on main with stunning 48x48 custom porcelain tile floor. Enormous master closet with custom built in shelving. Master bathroom bath has a beautiful frameless glass tile shower. Enjoy 9 Ft smooth ceilings throughout, double crown molding with blinds throughout. Hardwood flooring on main, lower living/rec room area and carpet in two bedrooms downstairs. Relax on the screened-in deck on main level overlooking the beautiful Avalon golf courses 7th Fairway. The lower level walk out basement has an open deck overlooking the golf course. Lawn and common areas are mowed weekly so you have more time to golf, pickleball, swim, or play basketball at the community center. *Community Center is being remodeled in 2026* Conveniently Located 15 minutes from Turkey Creek and 2 miles from the new Publix shopping center under construction at Watt Road & Kingston Pike (Hwy. 70)
Contact an agent
Home facts
- Year built:2022
- Listing ID #:1319767
- Added:5 day(s) ago
- Updated:October 30, 2025 at 07:27 AM
Rooms and interior
- Bedrooms:3
- Total bathrooms:3
- Full bathrooms:2
- Half bathrooms:1
- Living area:2,704 sq. ft.
Heating and cooling
- Cooling:Central Cooling
- Heating:Central, Electric
Structure and exterior
- Year built:2022
- Building area:2,704 sq. ft.
- Lot area:0.18 Acres
Schools
- High school:Loudon
- Middle school:North
- Elementary school:Eatons
Utilities
- Sewer:Public Sewer
Finances and disclosures
- Price:$569,000
- Price per sq. ft.:$210.43
New listings near 565 Timberline Drive
- Coming Soon
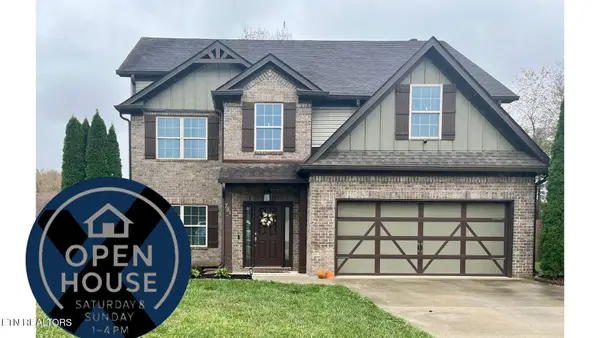 $517,000Coming Soon4 beds 3 baths
$517,000Coming Soon4 beds 3 baths791 W Glenview Drive, Lenoir City, TN 37771
MLS# 1320080Listed by: EXP REALTY, LLC - New
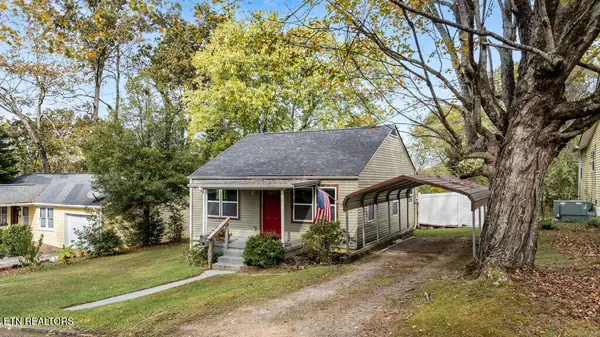 $239,900Active2 beds 1 baths780 sq. ft.
$239,900Active2 beds 1 baths780 sq. ft.909 N C St, Lenoir City, TN 37771
MLS# 1320043Listed by: TRACI ADAMS REALTY GROUP - New
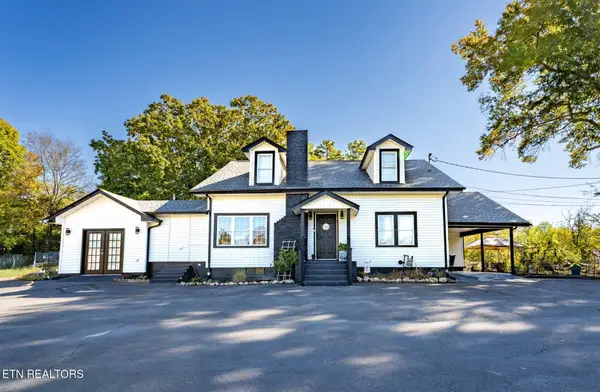 $599,900Active4 beds 3 baths2,436 sq. ft.
$599,900Active4 beds 3 baths2,436 sq. ft.1860 Old Highway 95, Lenoir City, TN 37772
MLS# 1319984Listed by: POWELL AUCTION & REALTY,LLC 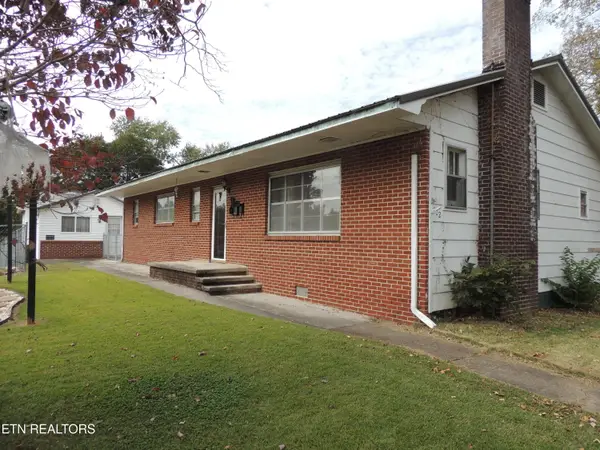 $250,000Pending6 beds 6 baths2,894 sq. ft.
$250,000Pending6 beds 6 baths2,894 sq. ft.902 N C St, Lenoir City, TN 37771
MLS# 1319903Listed by: GOLDMAN PARTNERS REALTY, LLC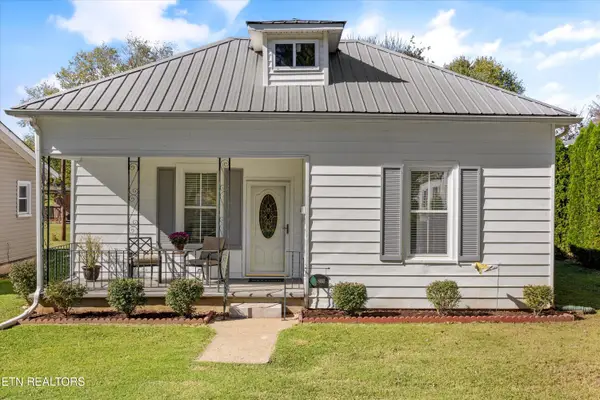 $300,000Pending3 beds 1 baths1,438 sq. ft.
$300,000Pending3 beds 1 baths1,438 sq. ft.803 Bell Ave, Lenoir City, TN 37771
MLS# 1319886Listed by: WALLACE- New
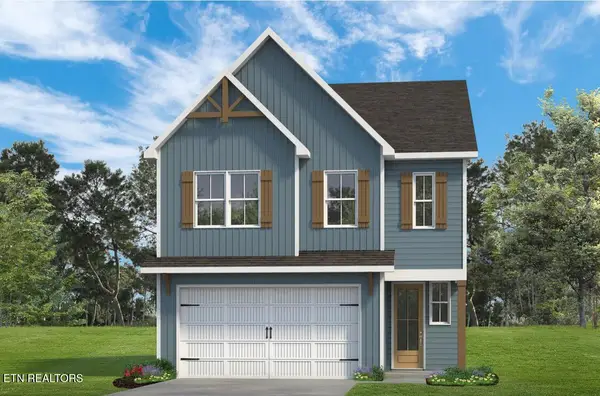 $436,000Active3 beds 3 baths2,062 sq. ft.
$436,000Active3 beds 3 baths2,062 sq. ft.507 8th Avenue, Lenoir City, TN 37771
MLS# 1319845Listed by: WOODY CREEK REALTY, LLC - New
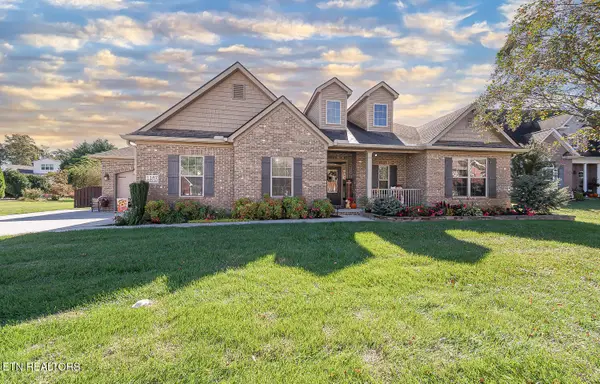 $715,900Active3 beds 4 baths2,975 sq. ft.
$715,900Active3 beds 4 baths2,975 sq. ft.1187 Silver Leaf Drive, Lenoir City, TN 37772
MLS# 1319801Listed by: REALTY EXECUTIVES ASSOCIATES 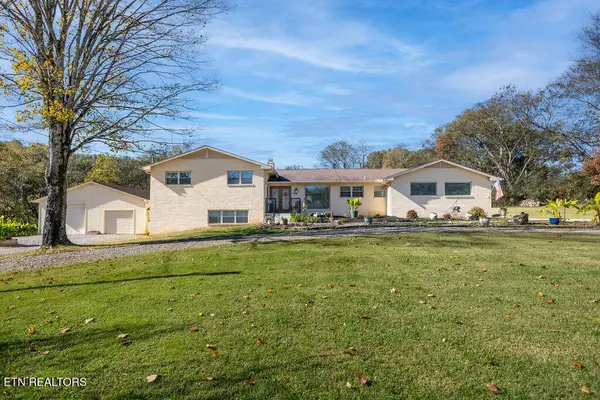 $715,000Pending4 beds 4 baths3,478 sq. ft.
$715,000Pending4 beds 4 baths3,478 sq. ft.1022 Muddy Creek Rd, Lenoir City, TN 37772
MLS# 1319725Listed by: KELLER WILLIAMS WEST KNOXVILLE- New
 $384,000Active3 beds 2 baths2,223 sq. ft.
$384,000Active3 beds 2 baths2,223 sq. ft.302 Kingston St, Lenoir City, TN 37771
MLS# 1319721Listed by: REALTY EXECUTIVES ASSOCIATES
