3506 Fox Creek Rd, Louisville, TN 37777
Local realty services provided by:Better Homes and Gardens Real Estate Jackson Realty
3506 Fox Creek Rd,Louisville, TN 37777
$650,000
- 3 Beds
- 2 Baths
- 2,432 sq. ft.
- Single family
- Active
Listed by:chris emmett
Office:remax first
MLS#:1314883
Source:TN_KAAR
Price summary
- Price:$650,000
- Price per sq. ft.:$267.27
- Monthly HOA dues:$61.67
About this home
Welcome to Your Private 5.29 Acre Retreat!
This beautiful property offers the perfect balance of modern updates, convenience, privacy, and freedom. Appliances and HVAC are less than 5 years old, ensuring comfort and reliability. Step outside to enjoy a gorgeous pool with a new pump and sand filter, set in a tranquil and private setting—ideal for relaxing afternoons or entertaining with family and friends.
Inside, the fully remodeled kitchen is a chef's dream, featuring shaker soft-close cabinets, quartz countertops, herringbone tiled backsplash, and a farmhouse sink. This home also boasts all new flooring, providing a fresh and cozy living space.
The basement expands the possibilities with a large bonus room and a potential 4th bedroom, perfect for a home office, guest suite, or recreation space to fit your needs.
Additional features include an oversized, Air Conditioned 2-car garage with plenty of storage and room for a workshop, a fully fenced perimeter with gated driveway entry, multiple outbuildings including a shed, carport, and large barn. For added convenience, a separate power pole is available for RV parking/power.
The land itself is truly special—flat acreage with abundant wildlife, incredible privacy, and extremely limited restrictions. All of this while being just minutes to both Maryville and Knoxville amenities. All decks have been freshly stained/sealed since photos were taken offering 10 years of worry free protection!
Come experience the freedom, relaxation, and endless potential of this one-of-a-kind property—schedule your showing today!
Contact an agent
Home facts
- Year built:2000
- Listing ID #:1314883
- Added:6 day(s) ago
- Updated:September 11, 2025 at 12:33 AM
Rooms and interior
- Bedrooms:3
- Total bathrooms:2
- Full bathrooms:2
- Living area:2,432 sq. ft.
Heating and cooling
- Cooling:Central Cooling
- Heating:Central, Electric, Heat Pump
Structure and exterior
- Year built:2000
- Building area:2,432 sq. ft.
- Lot area:5.29 Acres
Schools
- High school:William Blount
- Middle school:Union Grove
- Elementary school:Middle Settlements
Utilities
- Sewer:Septic Tank
Finances and disclosures
- Price:$650,000
- Price per sq. ft.:$267.27
New listings near 3506 Fox Creek Rd
- New
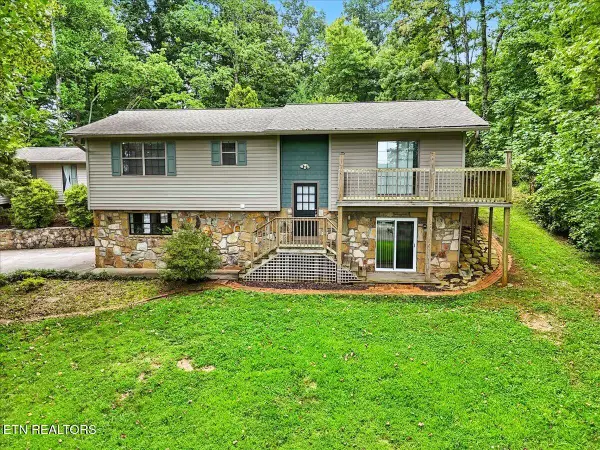 $799,900Active-- beds -- baths5,386 sq. ft.
$799,900Active-- beds -- baths5,386 sq. ft.1740 Maplecrest Drive, Louisville, TN 37777
MLS# 1315530Listed by: LECONTE REALTY, LLC - New
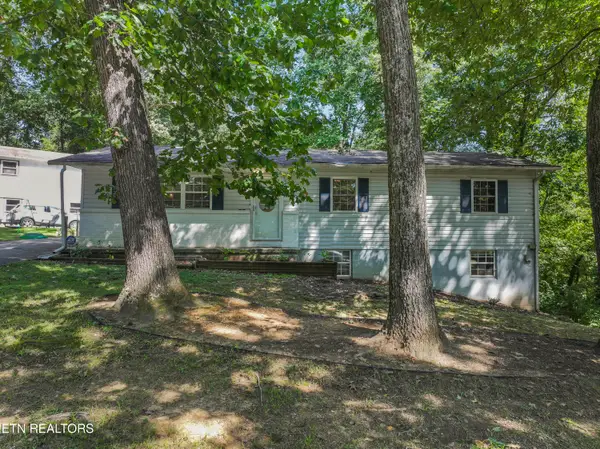 $425,500Active4 beds 2 baths2,304 sq. ft.
$425,500Active4 beds 2 baths2,304 sq. ft.Johnathan Drive, Louisville, TN 37777
MLS# 1314839Listed by: CRYE-LEIKE PROPERTY MANAGEMENT - New
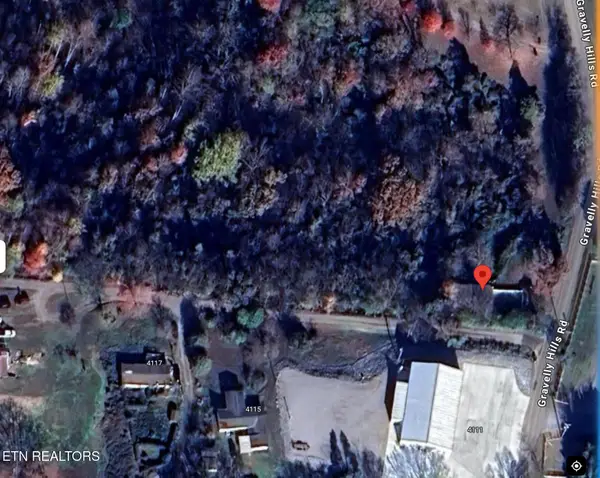 $45,000Active0.81 Acres
$45,000Active0.81 Acres0 Gravelly Hills Rd, Louisville, TN 37777
MLS# 1314920Listed by: CENTURY 21 LEGACY 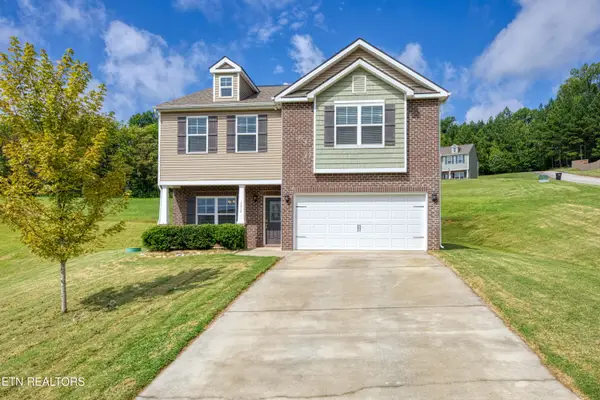 $459,000Active3 beds 3 baths2,224 sq. ft.
$459,000Active3 beds 3 baths2,224 sq. ft.3012 Sagegrass Drive, Louisville, TN 37777
MLS# 1314351Listed by: REALTY EXECUTIVES ASSOCIATES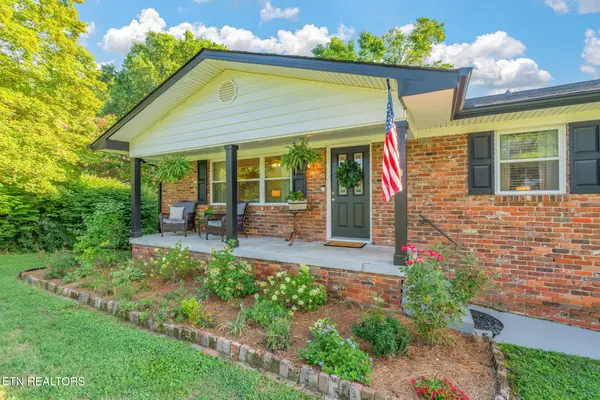 $415,000Pending3 beds 3 baths2,295 sq. ft.
$415,000Pending3 beds 3 baths2,295 sq. ft.4417 Amber Drive, Louisville, TN 37777
MLS# 1314060Listed by: KELLER WILLIAMS SIGNATURE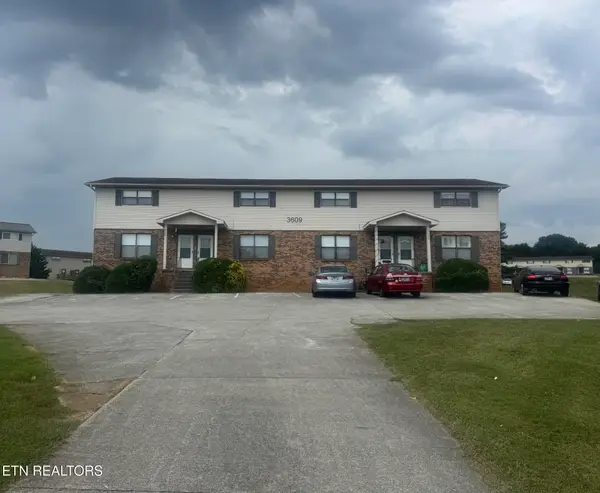 $849,500Pending-- beds -- baths6,720 sq. ft.
$849,500Pending-- beds -- baths6,720 sq. ft.3609 Kelly Circle, Louisville, TN 37777
MLS# 1313985Listed by: GOLDMAN PARTNERS REALTY, LLC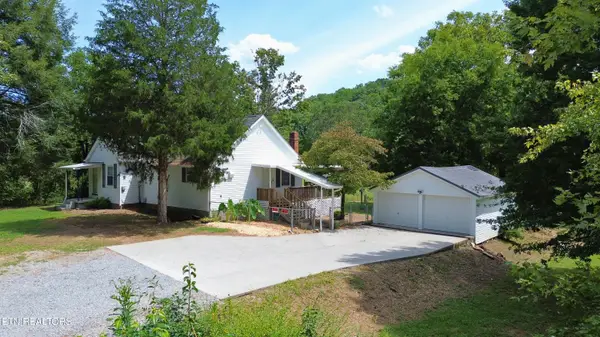 $345,000Active3 beds 2 baths1,867 sq. ft.
$345,000Active3 beds 2 baths1,867 sq. ft.3615 Miser Station Rd, Louisville, TN 37777
MLS# 1313967Listed by: CRYE-LEIKE REALTORS SOUTH, INC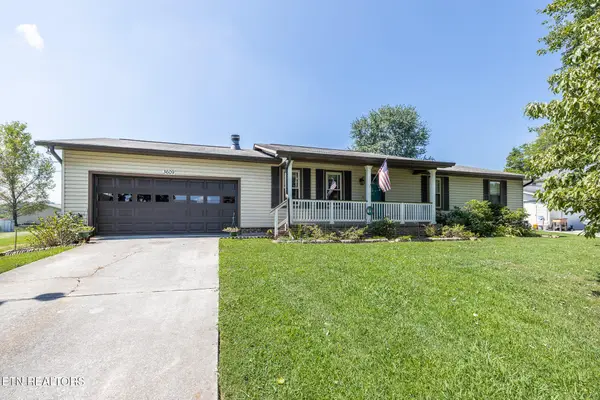 $350,000Active3 beds 2 baths1,476 sq. ft.
$350,000Active3 beds 2 baths1,476 sq. ft.3609 Lakeside Drive, Louisville, TN 37777
MLS# 1313764Listed by: THE PRICE AGENCY, REALTY EXECUTIVES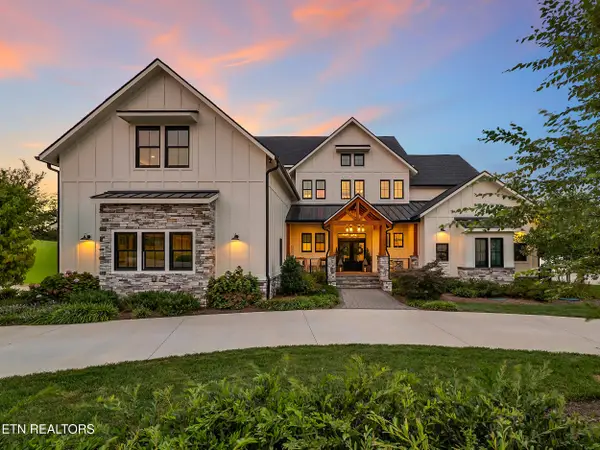 $3,500,000Active6 beds 6 baths6,997 sq. ft.
$3,500,000Active6 beds 6 baths6,997 sq. ft.313 Spoondrift Court, Louisville, TN 37777
MLS# 1313677Listed by: THE PRICE AGENCY, REALTY EXECUTIVES
