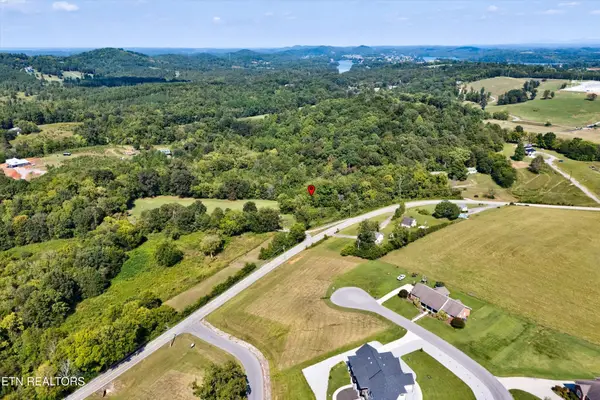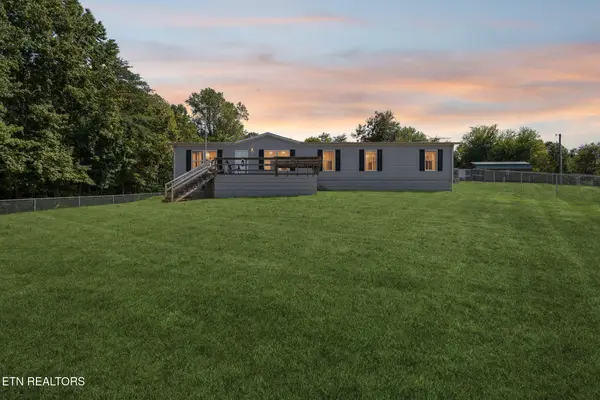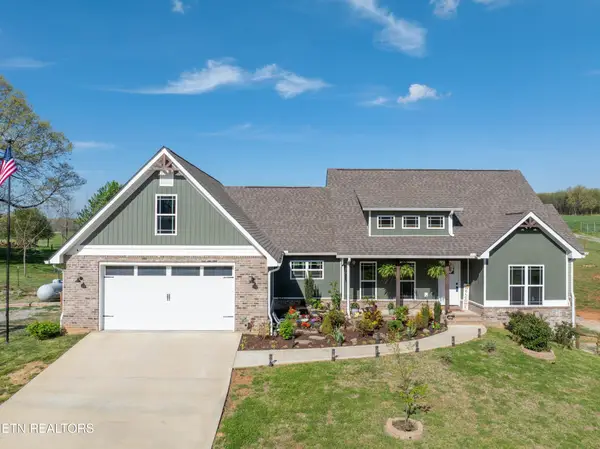275 Watson Trace, Madisonville, TN 37354
Local realty services provided by:Better Homes and Gardens Real Estate Signature Brokers
275 Watson Trace,Madisonville, TN 37354
$299,000
- 3 Beds
- 3 Baths
- 3,560 sq. ft.
- Single family
- Active
Listed by:brandon presley
Office:jd's realty & auction, llc.
MLS#:20254027
Source:TN_RCAR
Price summary
- Price:$299,000
- Price per sq. ft.:$83.99
About this home
This is a public Online Auction. An auction is a transparent way for true price discovery. The price listed is not the list price. Please visit our site to view the current bid.
Stunning Log Cabin on 6.5+/- Acres - Madisonville, TN
Discover the perfect blend of craftsmanship and East Tennessee beauty with this one-of-a-kind custom log cabin on 6.5+/- acres, offering approximately 3,560 sq. ft. of living space with three bedrooms and three bathrooms. Ideally located just minutes from Tellico Plains, Madisonville, and I-75, this property combines convenience with privacy.
A private concrete driveway leads to this meticulously maintained home, set in a peaceful wooded setting that showcases true pride of ownership. Inside, rich wood finishes, thoughtful design, and a spacious layout with a large addition create a warm, inviting atmosphere that only a true log home can provide.
With seven parcels totaling 6.5+/- acres, this property presents exceptional investment potential. Whether you wish to expand, subdivide, or generate income as a vacation rental, Airbnb, or long-term rental, the possibilities are endless. The detached two-car garage, along with city water, natural gas, and private septic, ensures modern convenience while retaining the charm of quiet country living.
Opportunities like this are rare. Whether you're seeking a private retreat, a family home, or an income-producing property, this East Tennessee treasure is ready for its next chapter. Call today to schedule your private showing and experience its beauty firsthand.
Auctioneer Brandon Presley
TAL 7424 BP 10%
Contact an agent
Home facts
- Year built:1984
- Listing ID #:20254027
- Added:20 day(s) ago
- Updated:September 17, 2025 at 03:29 PM
Rooms and interior
- Bedrooms:3
- Total bathrooms:3
- Full bathrooms:3
- Living area:3,560 sq. ft.
Heating and cooling
- Cooling:Ceiling Fan(s), Central Air, Varies by Unit, Window Unit(s)
- Heating:Central, Propane
Structure and exterior
- Roof:Metal
- Year built:1984
- Building area:3,560 sq. ft.
- Lot area:6.5 Acres
Utilities
- Water:Public, Water Connected
- Sewer:Septic Tank
Finances and disclosures
- Price:$299,000
- Price per sq. ft.:$83.99
- Tax amount:$1,469
New listings near 275 Watson Trace
- New
 $925,000Active5 beds 5 baths5,908 sq. ft.
$925,000Active5 beds 5 baths5,908 sq. ft.330 Laurel Mtn Rd, Madisonville, TN 37354
MLS# 1315449Listed by: LPT REALTY, LLC - New
 $70,000Active1.22 Acres
$70,000Active1.22 Acres321 Hendrix Loop, Madisonville, TN 37354
MLS# 2993588Listed by: YOUNG MARKETING GROUP, REALTY EXECUTIVES - New
 $135,000Active3 beds 2 baths1,152 sq. ft.
$135,000Active3 beds 2 baths1,152 sq. ft.139 Village Lane, Madisonville, TN 37354
MLS# 1315158Listed by: PACE PROBITY ASSET MANAGEMENT - New
 $144,900Active4 beds 2 baths1,600 sq. ft.
$144,900Active4 beds 2 baths1,600 sq. ft.1035 Lakeside Rd, Madisonville, TN 37354
MLS# 1314812Listed by: PACE PROBITY ASSET MANAGEMENT - New
 $425,000Active4 beds 2 baths1,924 sq. ft.
$425,000Active4 beds 2 baths1,924 sq. ft.437 Happy Hollow Rd, Madisonville, TN 37354
MLS# 2987825Listed by: KELLER WILLIAMS REALTY - New
 $699,900Active4 beds 3 baths3,254 sq. ft.
$699,900Active4 beds 3 baths3,254 sq. ft.279 Lakeside Meadows Circle, Madisonville, TN 37354
MLS# 2988874Listed by: WALLACE - New
 $689,900Active3 beds 4 baths2,346 sq. ft.
$689,900Active3 beds 4 baths2,346 sq. ft.212 Terry Lane, Madisonville, TN 37354
MLS# 20254247Listed by: WEICHERT REALTORS-THE SPACE PLACE  $398,900Active3 beds 2 baths1,644 sq. ft.
$398,900Active3 beds 2 baths1,644 sq. ft.155 Wind Chase Way, Madisonville, TN 37354
MLS# 1314377Listed by: REALTY EXECUTIVES MAIN STREET $280,000Active4 beds 2 baths1,504 sq. ft.
$280,000Active4 beds 2 baths1,504 sq. ft.167 S College St, Madisonville, TN 37354
MLS# 1314352Listed by: ADAM WILSON REALTY $260,000Active3 beds 2 baths1,676 sq. ft.
$260,000Active3 beds 2 baths1,676 sq. ft.208 E Dyer St, Madisonville, TN 37354
MLS# 1314315Listed by: REALTY EXECUTIVES ASSOCIATES
