2905 Mint Rd, Maryville, TN 37803
Local realty services provided by:Better Homes and Gardens Real Estate Jackson Realty
2905 Mint Rd,Maryville, TN 37803
$405,000
- 2 Beds
- 2 Baths
- 1,264 sq. ft.
- Single family
- Active
Listed by:melissa stuart
Office:leconte realty, llc.
MLS#:1315345
Source:TN_KAAR
Price summary
- Price:$405,000
- Price per sq. ft.:$320.41
About this home
Beautifully Renovated All-Brick Home with RV Garage in West Maryville.
Discover this stunning all-brick home perfectly situated on a half-acre lot in a highly desirable West Maryville location. With mountain views, meticulous updates, and an 800+ sq. ft. RV garage, this home blends style, function, and convenience.
Inside, you'll find:
3/4'' hardwood oak flooring throughout
Solid cherry cabinetry with granite countertops
Stainless steel appliances and a reverse osmosis water purification system;
Updated baths with granite vanities and cherry cabinetry;
Expansive master suite featuring a custom walk-in closet, private office space and more!
New windows, six-panel doors, and newer HVAC system!
Gas water heater for efficiency;
The open concept layout flows seamlessly into a vaulted, screened-in porch, perfect for enjoying the outdoors year-round. Made for entertaining!
Additional highlights:
The Detached 18'x48' RV garage with 50-amp service and 14' door comes complete with its own private easement off Allen Dr. for ease of parking and storage.
This home offers a rare combination of modern updates, craftsmanship, and outdoor storage flexibility. Don't miss your chance to see it—schedule your showing today!
Contact an agent
Home facts
- Year built:1983
- Listing ID #:1315345
- Added:2 day(s) ago
- Updated:September 14, 2025 at 04:16 AM
Rooms and interior
- Bedrooms:2
- Total bathrooms:2
- Full bathrooms:2
- Living area:1,264 sq. ft.
Heating and cooling
- Cooling:Central Cooling
- Heating:Central, Electric, Heat Pump
Structure and exterior
- Year built:1983
- Building area:1,264 sq. ft.
- Lot area:0.52 Acres
Schools
- High school:William Blount
- Middle school:Carpenters
- Elementary school:Carpenters
Utilities
- Sewer:Septic Tank
Finances and disclosures
- Price:$405,000
- Price per sq. ft.:$320.41
New listings near 2905 Mint Rd
- Coming Soon
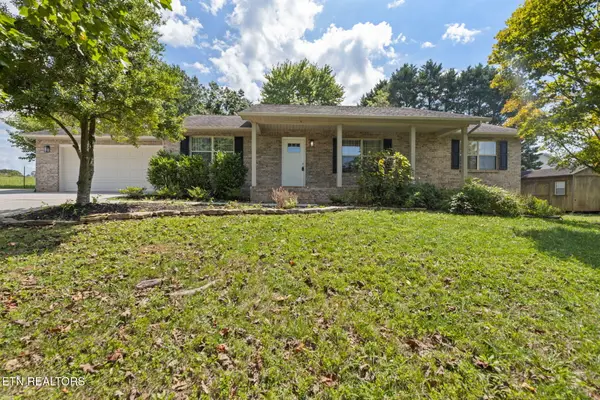 $348,000Coming Soon3 beds 2 baths
$348,000Coming Soon3 beds 2 baths3706 Waters Way, Maryville, TN 37804
MLS# 1315551Listed by: HERITAGE REALTY - New
 $349,900Active3 beds 2 baths1,485 sq. ft.
$349,900Active3 beds 2 baths1,485 sq. ft.2620 Marshall St, Maryville, TN 37804
MLS# 2972038Listed by: REALTY EXECUTIVES ASSOCIATES 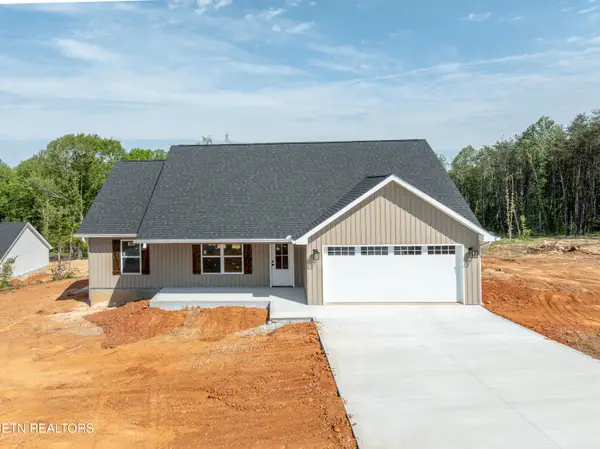 $410,000Pending3 beds 2 baths1,400 sq. ft.
$410,000Pending3 beds 2 baths1,400 sq. ft.124 Little Donnie Way Way, Maryville, TN 37801
MLS# 1315525Listed by: REALTY EXECUTIVES ASSOCIATES- New
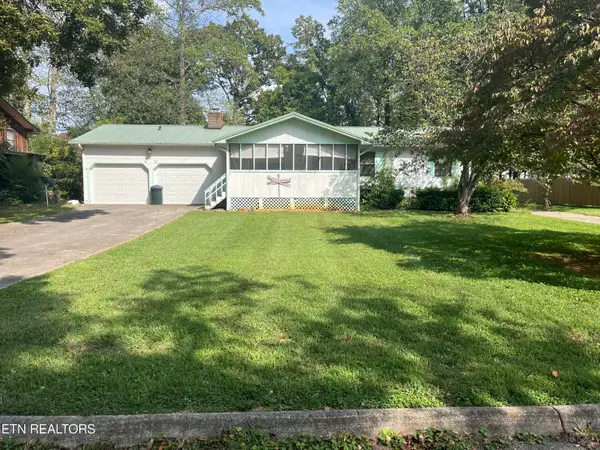 $375,000Active3 beds 2 baths1,316 sq. ft.
$375,000Active3 beds 2 baths1,316 sq. ft.3829 Fairfield Drive, Maryville, TN 37804
MLS# 1315469Listed by: WHITED & ASSOCIATES REALTY, LLC - Coming Soon
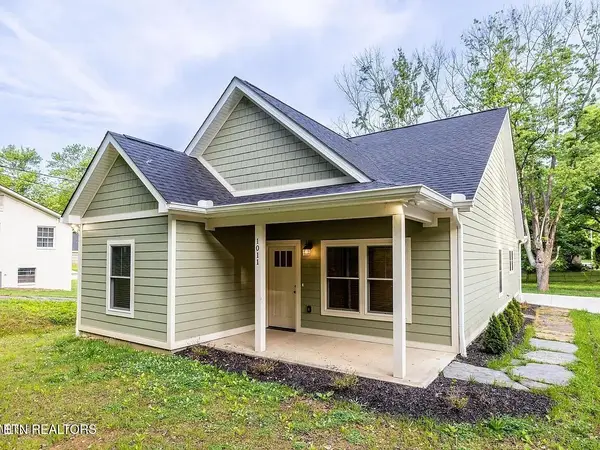 $400,000Coming Soon3 beds 2 baths
$400,000Coming Soon3 beds 2 baths1011 Broyles Ave, Maryville, TN 37801
MLS# 1315433Listed by: LECONTE REALTY, LLC - Coming Soon
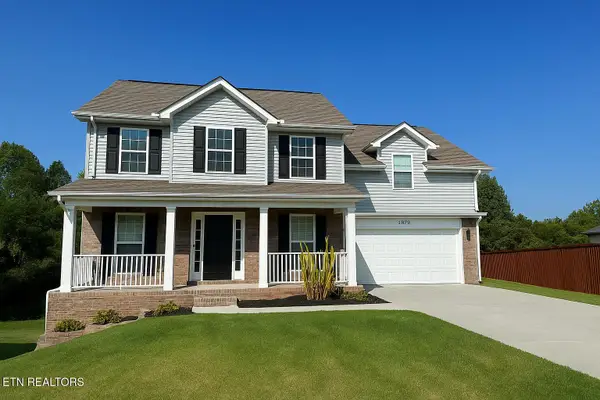 $625,000Coming Soon5 beds 4 baths
$625,000Coming Soon5 beds 4 baths1037 Ruscello Drive, Maryville, TN 37801
MLS# 1315442Listed by: WALLACE JENNIFER SCATES GROUP - New
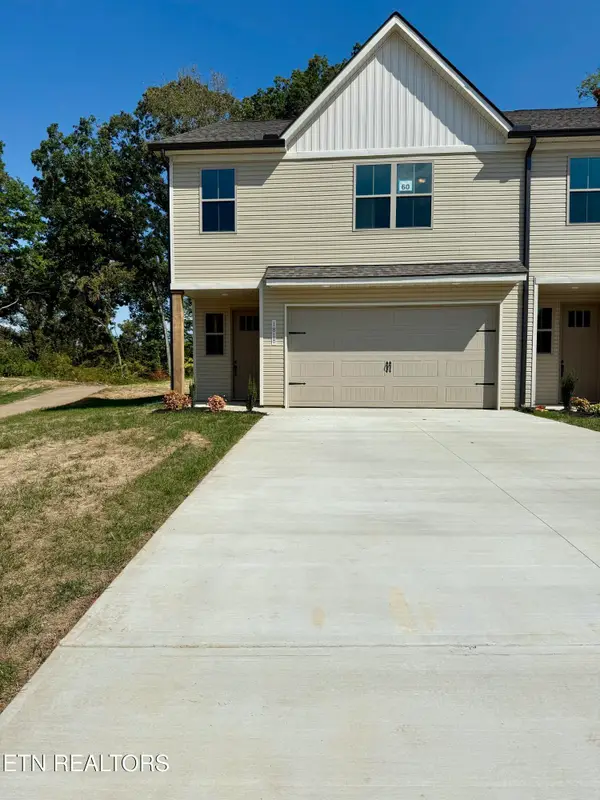 $373,000Active3 beds 3 baths1,850 sq. ft.
$373,000Active3 beds 3 baths1,850 sq. ft.1818 Bennett Village Drive, Maryville, TN 37804
MLS# 1315395Listed by: WOODY CREEK REALTY, LLC - Open Sun, 6 to 8pmNew
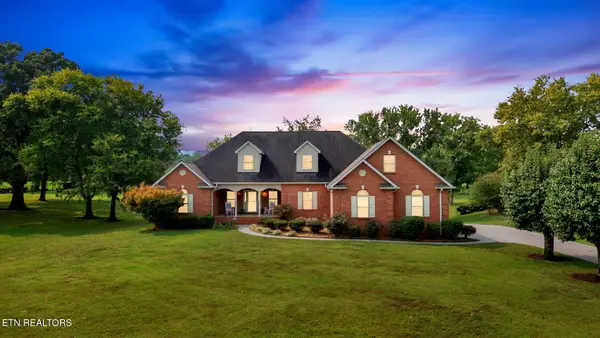 $799,900Active3 beds 3 baths3,040 sq. ft.
$799,900Active3 beds 3 baths3,040 sq. ft.3821 Mary Frances Drive, Maryville, TN 37804
MLS# 1315388Listed by: UNITED REAL ESTATE SOLUTIONS - New
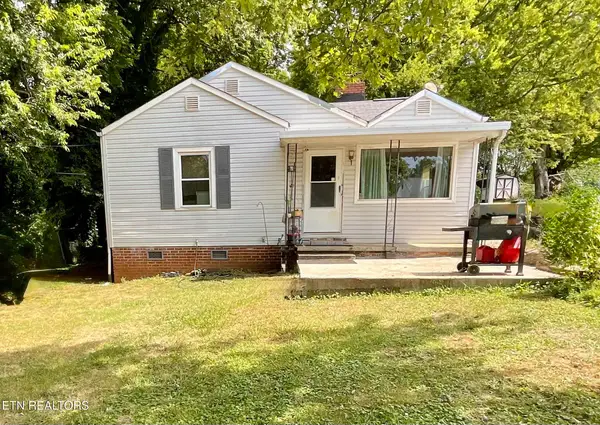 $270,000Active2 beds 2 baths1,770 sq. ft.
$270,000Active2 beds 2 baths1,770 sq. ft.2638 Orton Drive, Maryville, TN 37804
MLS# 1315366Listed by: LECONTE REALTY, LLC - Coming Soon
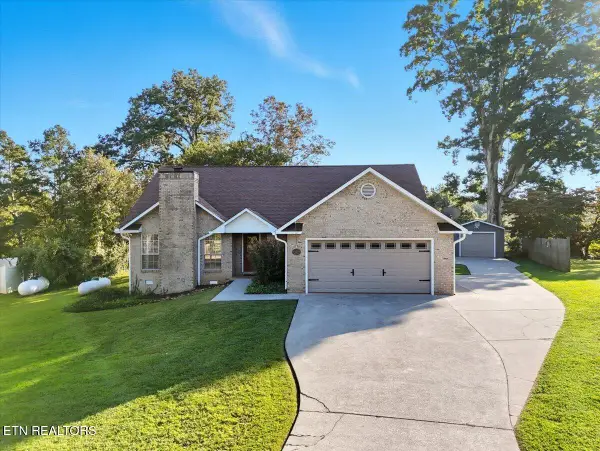 $460,000Coming Soon3 beds 2 baths
$460,000Coming Soon3 beds 2 baths3109 Fairoaks Drive, Maryville, TN 37803
MLS# 1315352Listed by: REALTY EXECUTIVES ASSOCIATES
