5371 Candy Cane Ct, Murfreesboro, TN 37129
Local realty services provided by:Better Homes and Gardens Real Estate Heritage Group
5371 Candy Cane Ct,Murfreesboro, TN 37129
$389,000
- 3 Beds
- 2 Baths
- 1,915 sq. ft.
- Single family
- Active
Listed by: diana brackin, jennifer wieland
Office: vitality realty brokered by real broker
MLS#:3042489
Source:NASHVILLE
Price summary
- Price:$389,000
- Price per sq. ft.:$203.13
About this home
This one-owner home has been genuinely cared for and thoughtfully updated from the start. The permitted expansion created a welcoming formal dining area or flexible room for an office, playroom, or extra living space, along with an upstairs bonus room that adds even more room to spread out. There is also more than 300 square feet of unfinished potential upstairs, already plumbed for water, giving you the option to easily add another bedroom, bath, studio, or private retreat in the future.
The home includes practical upgrades that make everyday living comfortable and convenient. Features include a whole-home humidifier, tankless water heater, upgraded countertops, storm doors, a fully encapsulated crawlspace, and a Generac 18 kW backup power system for peace of mind during storms. The fully fenced backyard is ready for pets or outdoor fun. The double-width carport provides covered parking, and you’ll also have both a large Amish-built storage building and a smaller shed for tools or hobbies. Lifeproof flooring was installed in 2019, and all windows were replaced in 2015.
Located in the Blackman area within a quiet subdivision known for larger lots, this home sits on more than half an acre with room to garden, gather, or simply relax. It is also eligible for USDA Rural Development financing, offering an affordable path to ownership in a well-established neighborhood. This is a home that has been loved, cared for, and lived in gently, ready for new memories and new beginnings.
Contact an agent
Home facts
- Year built:1992
- Listing ID #:3042489
- Added:1 day(s) ago
- Updated:November 08, 2025 at 03:54 PM
Rooms and interior
- Bedrooms:3
- Total bathrooms:2
- Full bathrooms:2
- Living area:1,915 sq. ft.
Heating and cooling
- Cooling:Ceiling Fan(s), Central Air
- Heating:Central
Structure and exterior
- Year built:1992
- Building area:1,915 sq. ft.
- Lot area:0.5 Acres
Schools
- High school:Stewarts Creek High School
- Middle school:Blackman Middle School
- Elementary school:Poplar Hill Elementary
Utilities
- Water:Public, Water Available
- Sewer:Septic Tank
Finances and disclosures
- Price:$389,000
- Price per sq. ft.:$203.13
- Tax amount:$1,174
New listings near 5371 Candy Cane Ct
- New
 $1,175,000Active3 beds 4 baths3,730 sq. ft.
$1,175,000Active3 beds 4 baths3,730 sq. ft.1138 Compton Rd, Murfreesboro, TN 37130
MLS# 3042301Listed by: DALTON WADE, INC - New
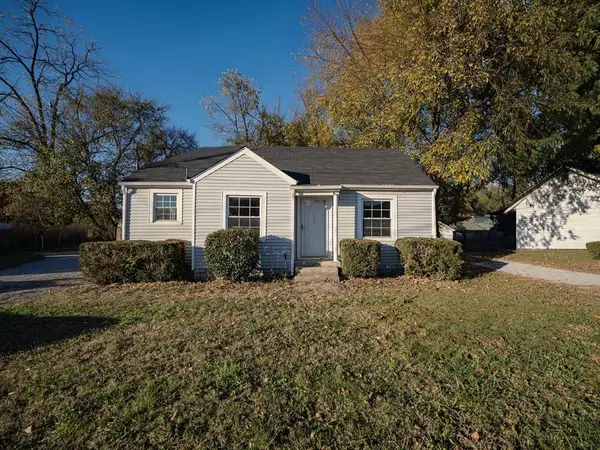 $265,000Active2 beds 1 baths838 sq. ft.
$265,000Active2 beds 1 baths838 sq. ft.1009 Greenland Dr, Murfreesboro, TN 37130
MLS# 3042539Listed by: ONWARD REAL ESTATE - New
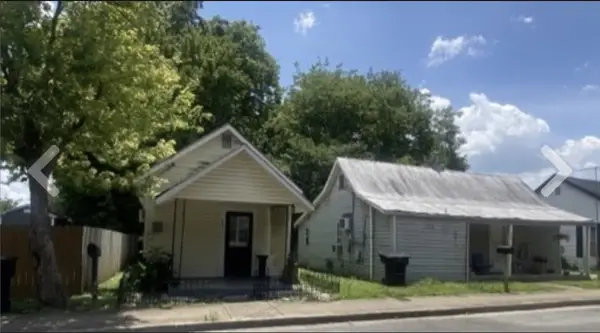 $195,000Active3 beds 2 baths1,900 sq. ft.
$195,000Active3 beds 2 baths1,900 sq. ft.628 E Sevier St, Murfreesboro, TN 37130
MLS# 3042517Listed by: BENCHMARK REALTY, LLC - New
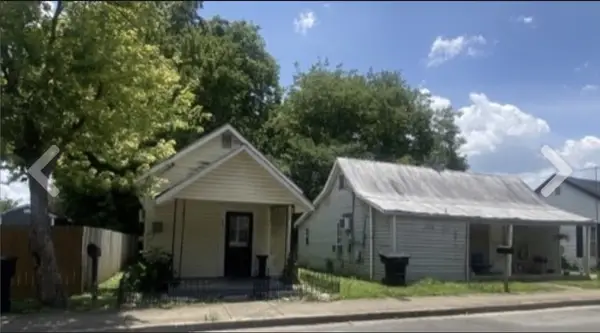 $195,000Active0.2 Acres
$195,000Active0.2 Acres628 E Sevier St, Murfreesboro, TN 37130
MLS# 3042520Listed by: BENCHMARK REALTY, LLC - New
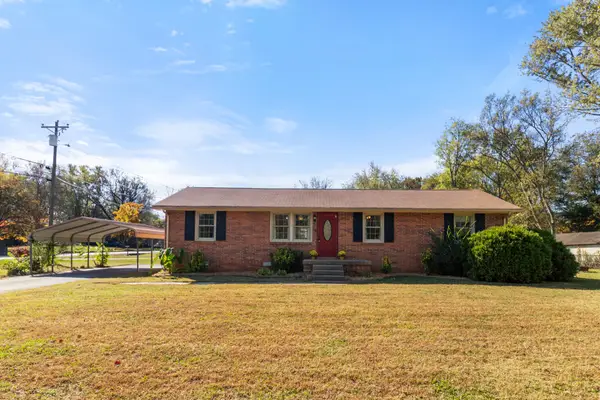 $344,900Active3 beds 2 baths1,325 sq. ft.
$344,900Active3 beds 2 baths1,325 sq. ft.8803 Plum St, Murfreesboro, TN 37129
MLS# 3042525Listed by: BENCHMARK REALTY, LLC - New
 $430,000Active3 beds 2 baths2,170 sq. ft.
$430,000Active3 beds 2 baths2,170 sq. ft.2414 Spaulding Cir, Murfreesboro, TN 37128
MLS# 3042534Listed by: SOUTHERN HOMES REAL ESTATE LLC - New
 $359,000Active3 beds 2 baths1,394 sq. ft.
$359,000Active3 beds 2 baths1,394 sq. ft.1252 Ballater Dr, Murfreesboro, TN 37128
MLS# 3042380Listed by: CRYE-LEIKE, INC., REALTORS - New
 $829,900Active4 beds 4 baths3,427 sq. ft.
$829,900Active4 beds 4 baths3,427 sq. ft.7309 Pembrooke Farms Dr, Murfreesboro, TN 37129
MLS# 2979499Listed by: SIMPLIHOM - New
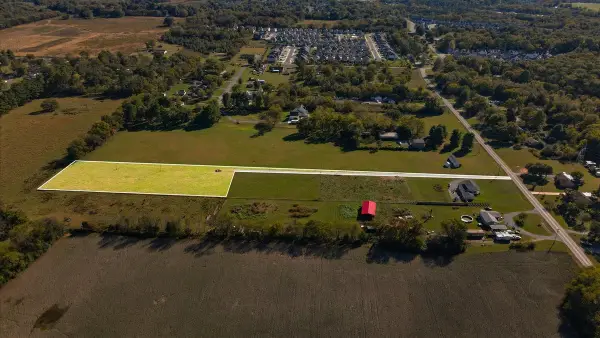 $325,000Active2 Acres
$325,000Active2 Acres4087 Hord Rd, Murfreesboro, TN 37129
MLS# 3042343Listed by: UNITED REAL ESTATE MIDDLE TENNESSEE
