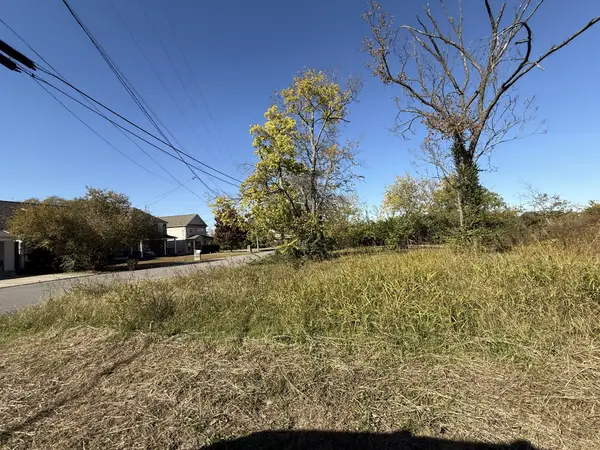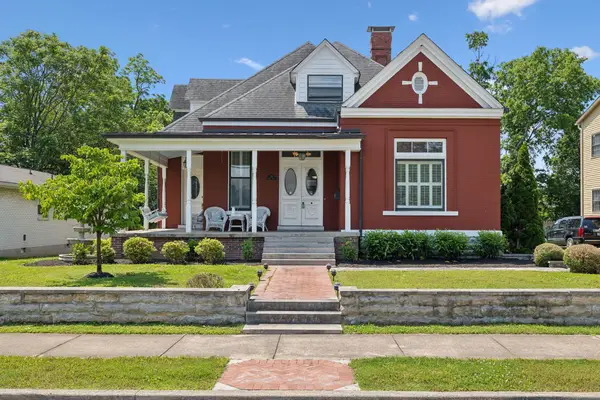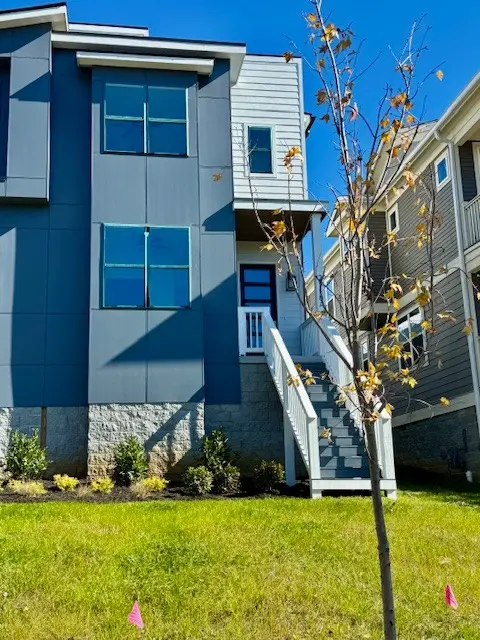204 Elmington Ave, Nashville, TN 37205
Local realty services provided by:Better Homes and Gardens Real Estate Ben Bray & Associates
204 Elmington Ave,Nashville, TN 37205
$2,950,000
- 5 Beds
- 6 Baths
- 4,137 sq. ft.
- Single family
- Active
Listed by: owen canavan
Office: miracle, llc.
MLS#:3039030
Source:NASHVILLE
Price summary
- Price:$2,950,000
- Price per sq. ft.:$713.08
About this home
Imagine your front yard is Elmington Park. You're in the historic West End/Whitland neighborhood with no HOA and equidistant to Green Hills, 12 South, Hillsboro Village, and Sylvan Park, with Lower Broadway a straight shot down West End Avenue. Both sophisticated and chic, this award-winning home from Focus Builders, and furnished by Onyx & Alabaster, was crafted with an uncompromising attention to detail, yielding a grand residence for family living and holiday entertaining.
Out back, your private sanctuary awaits. An effortless open floor plan creates both covered and uncovered outdoor living spaces. Gather around the Big Green Egg or wood burning fire and watch the game with loved ones. Kids and pets alike can play in a smartly turfed yard that’s low on maintenance and high on style.
Anchoring the property is a detached two-car garage with a fully finished guest suite above. One could enjoy it as an expansive home office or for multigenerational living with parents and in-laws, or even as a separate, income producing short-term rental.
A stunner in every way, this elegant, turnkey property is ready for your family’s next chapter. Featured in multiple local magazines and even some national commercial shoots due to its impressive function, design, and luxury, 204 Elmington Ave sits on a stately street in one of the best locations Music City has to offer.
Ultimately, this is a residence you can be proud to call home. Come join the community today.
Contact an agent
Home facts
- Year built:2017
- Listing ID #:3039030
- Added:1 day(s) ago
- Updated:November 12, 2025 at 03:31 PM
Rooms and interior
- Bedrooms:5
- Total bathrooms:6
- Full bathrooms:5
- Half bathrooms:1
- Living area:4,137 sq. ft.
Heating and cooling
- Cooling:Ceiling Fan(s), Central Air
- Heating:Central
Structure and exterior
- Roof:Shingle
- Year built:2017
- Building area:4,137 sq. ft.
- Lot area:0.26 Acres
Schools
- High school:Hillsboro Comp High School
- Middle school:West End Middle School
- Elementary school:Eakin Elementary
Utilities
- Water:Public, Water Available
- Sewer:Public Sewer
Finances and disclosures
- Price:$2,950,000
- Price per sq. ft.:$713.08
- Tax amount:$11,382
New listings near 204 Elmington Ave
- New
 $749,000Active3 beds 2 baths1,692 sq. ft.
$749,000Active3 beds 2 baths1,692 sq. ft.2104 Cliff Dr, Nashville, TN 37218
MLS# 3041445Listed by: ONWARD REAL ESTATE - New
 $449,900Active15 Acres
$449,900Active15 Acres1219 Scovel St, Nashville, TN 37208
MLS# 3043805Listed by: SIMPLIHOM - THE RESULTS TEAM - New
 $449,000Active3 beds 3 baths1,356 sq. ft.
$449,000Active3 beds 3 baths1,356 sq. ft.4908 Delaware Ave, Nashville, TN 37209
MLS# 3043817Listed by: FOXVIEW REALTY - New
 $515,000Active3 beds 3 baths1,741 sq. ft.
$515,000Active3 beds 3 baths1,741 sq. ft.3817 Dr Walter S Davis Blvd, Nashville, TN 37209
MLS# 3042515Listed by: BAINBRIDGE REALTY GROUP - New
 $1,100,000Active4 beds 3 baths2,020 sq. ft.
$1,100,000Active4 beds 3 baths2,020 sq. ft.1914 Wildwood Ave, Nashville, TN 37212
MLS# 3043324Listed by: PARKS | COMPASS - New
 $359,900Active3 beds 2 baths1,857 sq. ft.
$359,900Active3 beds 2 baths1,857 sq. ft.421 General George Patton Rd, Nashville, TN 37221
MLS# 3043748Listed by: TRENDEX GROUP, LLC - New
 $1,495,000Active4 beds 3 baths3,410 sq. ft.
$1,495,000Active4 beds 3 baths3,410 sq. ft.743 Benton Ave, Nashville, TN 37204
MLS# 3043699Listed by: FRIDRICH & CLARK REALTY - New
 $1,495,000Active-- beds -- baths3,410 sq. ft.
$1,495,000Active-- beds -- baths3,410 sq. ft.743 Benton Ave, Nashville, TN 37204
MLS# 3043701Listed by: FRIDRICH & CLARK REALTY - New
 $679,000Active4 beds 3 baths2,154 sq. ft.
$679,000Active4 beds 3 baths2,154 sq. ft.2110 11th Ave N, Nashville, TN 37208
MLS# 3043716Listed by: BENCHMARK REALTY, LLC
