4928 Sherman Oaks Dr, Nashville, TN 37211
Local realty services provided by:Better Homes and Gardens Real Estate Ben Bray & Associates
4928 Sherman Oaks Dr,Nashville, TN 37211
$590,000
- - Beds
- - Baths
- 2,700 sq. ft.
- Multi-family
- Active
Listed by:jaden ismael porto
Office:william wilson homes
MLS#:3017514
Source:NASHVILLE
Price summary
- Price:$590,000
- Price per sq. ft.:$218.52
About this home
Welcome to this beautifully remodeled, turnkey duplex. Each side offers a bright, modern living space that’s been thoughtfully updated from top to bottom. The property features two private driveways, providing convenient parking and privacy for each unit. Each unit boasts over 1350 square feet along with their own separate entrances and complete kitchen , Laundry and 3 bed and 2 bathroom layout with an open kitchen and living room.
Inside, you’ll find stylish finishes, new flooring, Renovated kitchens with sleek countertops and stainless steel appliances, and brand new tile bathrooms with contemporary fixtures. Every detail has been carefully chosen to create a clean, comfortable, and move in ready home for both residents or investors seeking low maintenance ownership.
Perfectly positioned near downtown Nashville, Brentwood, and I-65, this property offers easy access to the best of the city while maintaining a quiet neighborhood feel. Whether you’re looking for a fully turnkey investment or an opportunity to live in one unit while renting the other, 4928 Sherman Oaks Drive is ready to impress.
Contact an agent
Home facts
- Year built:1970
- Listing ID #:3017514
- Added:13 day(s) ago
- Updated:October 29, 2025 at 02:35 PM
Rooms and interior
- Living area:2,700 sq. ft.
Heating and cooling
- Cooling:Ceiling Fan(s), Electric, Gas
- Heating:Central, ENERGY STAR Qualified Equipment, Electric, Heat Pump
Structure and exterior
- Roof:Shingle
- Year built:1970
- Building area:2,700 sq. ft.
Schools
- High school:John Overton Comp High School
- Middle school:McMurray Middle
- Elementary school:Haywood Elementary
Utilities
- Water:Public, Water Available
- Sewer:Public Sewer
Finances and disclosures
- Price:$590,000
- Price per sq. ft.:$218.52
- Tax amount:$1,724
New listings near 4928 Sherman Oaks Dr
- New
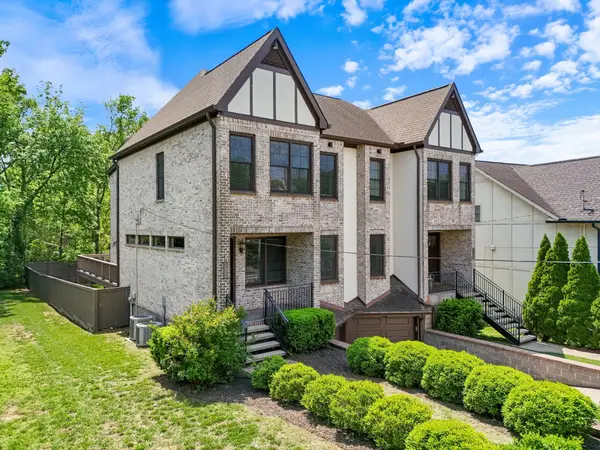 $875,000Active4 beds 4 baths2,790 sq. ft.
$875,000Active4 beds 4 baths2,790 sq. ft.1813A Primrose Ave, Nashville, TN 37212
MLS# 3035003Listed by: CRUE REALTY - New
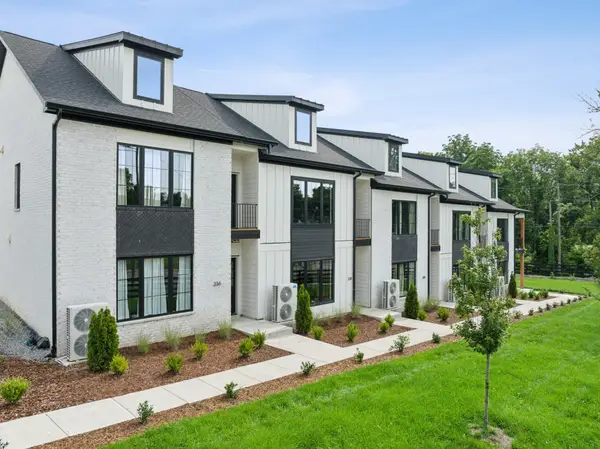 $505,000Active3 beds 4 baths1,926 sq. ft.
$505,000Active3 beds 4 baths1,926 sq. ft.340 Sophia Rain Dr, Nashville, TN 37218
MLS# 3034942Listed by: COMPASS RE - New
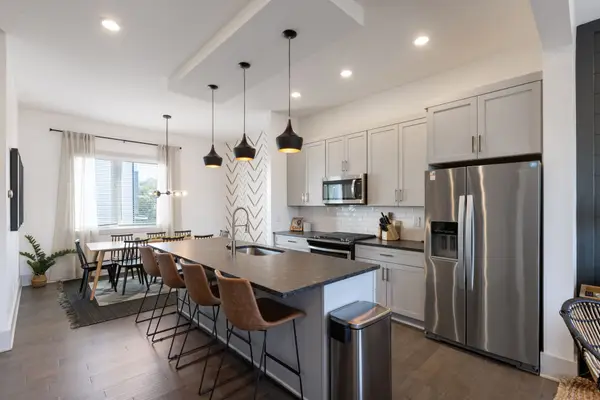 $565,000Active3 beds 3 baths1,527 sq. ft.
$565,000Active3 beds 3 baths1,527 sq. ft.806 Vibe Pl, Nashville, TN 37216
MLS# 3034774Listed by: C & S RESIDENTIAL - New
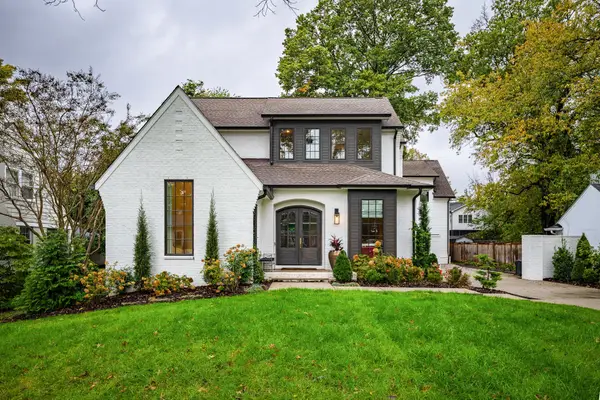 $2,850,000Active4 beds 4 baths4,600 sq. ft.
$2,850,000Active4 beds 4 baths4,600 sq. ft.1828 Green Hills Dr, Nashville, TN 37215
MLS# 3034783Listed by: FRENCH KING FINE PROPERTIES - New
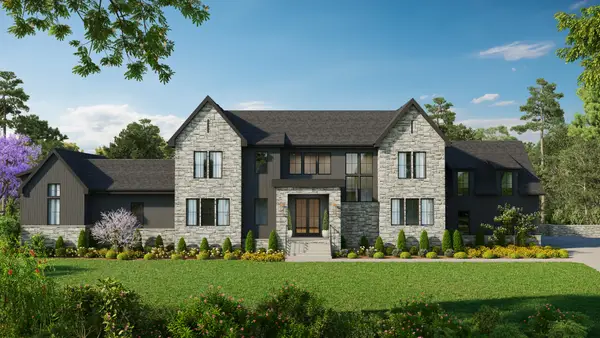 $5,750,000Active5 beds 8 baths8,623 sq. ft.
$5,750,000Active5 beds 8 baths8,623 sq. ft.4521 Shys Hill Rd, Nashville, TN 37215
MLS# 3034785Listed by: PARKS COMPASS - New
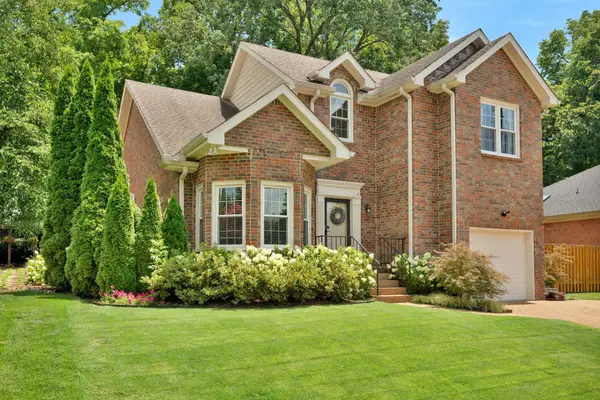 $875,000Active3 beds 3 baths2,250 sq. ft.
$875,000Active3 beds 3 baths2,250 sq. ft.1025 Saint Andrews Pl, Nashville, TN 37204
MLS# 3034740Listed by: FRIDRICH & CLARK REALTY - New
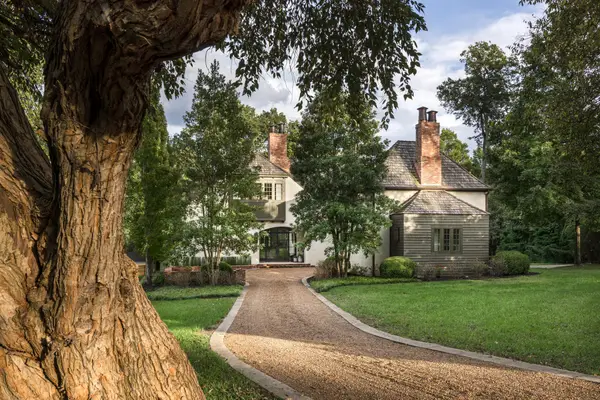 $6,300,000Active5 beds 9 baths7,010 sq. ft.
$6,300,000Active5 beds 9 baths7,010 sq. ft.404 Lynnwood Blvd, Nashville, TN 37205
MLS# 3034748Listed by: FRENCH KING FINE PROPERTIES - New
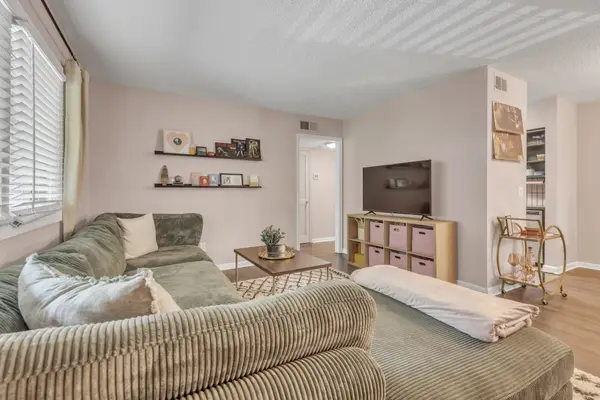 $175,000Active1 beds 1 baths720 sq. ft.
$175,000Active1 beds 1 baths720 sq. ft.2929 Selena Dr #K142, Nashville, TN 37211
MLS# 2958137Listed by: TYLER YORK REAL ESTATE BROKERS, LLC - New
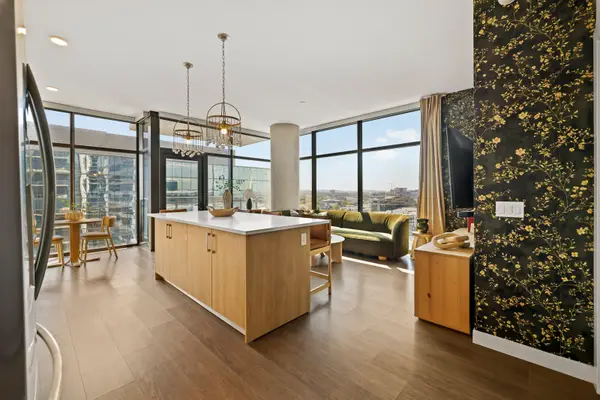 $1,050,000Active2 beds 2 baths1,147 sq. ft.
$1,050,000Active2 beds 2 baths1,147 sq. ft.1212 Demonbreun St #1802, Nashville, TN 37203
MLS# 3001098Listed by: THE ASHTON REAL ESTATE GROUP OF RE/MAX ADVANTAGE - New
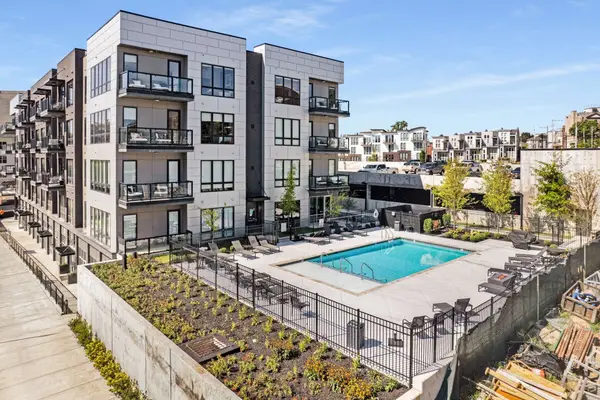 $665,000Active2 beds 2 baths1,008 sq. ft.
$665,000Active2 beds 2 baths1,008 sq. ft.303 31st Ave N #403, Nashville, TN 37203
MLS# 3034690Listed by: ALPHA RESIDENTIAL
