5564 Jonquil Lane, Ooltewah, TN 37363
Local realty services provided by:Better Homes and Gardens Real Estate Signature Brokers
5564 Jonquil Lane,Ooltewah, TN 37363
$425,000
- 3 Beds
- 2 Baths
- 2,649 sq. ft.
- Single family
- Pending
Listed by:wendy dixon
Office:keller williams realty
MLS#:1519340
Source:TN_CAR
Price summary
- Price:$425,000
- Price per sq. ft.:$160.44
- Monthly HOA dues:$12.5
About this home
Experience the most breathtaking views in the neighborhood from this impeccably built home! Take in the scenery from the charming front porch, then enjoy year-round outdoor living on the spacious screened-in porch, a private deck, and a lower patio backing to trees.
Inside, the open-concept floor plan is ideal for both comfort and entertaining, with soaring two-story ceilings in the expansive great room and a formal dining room framed by an elegant arched doorway. The chef's kitchen features custom cabinetry, upgraded fixtures, and quality appliances, making it the heart of the home.
Beautiful hardwood and tile flooring flow throughout. The primary suite offers wooded views through large windows, a tray ceiling, generous walk-in closet, and a luxurious en-suite bath with a jetted Jacuzzi tub.
Two bedrooms are conveniently located on the main level, while a bonus room/bedroom upstairs provides flexible space for guests or a home office with easy attic access.
Contact an agent
Home facts
- Year built:2006
- Listing ID #:1519340
- Added:21 day(s) ago
- Updated:August 28, 2025 at 04:54 PM
Rooms and interior
- Bedrooms:3
- Total bathrooms:2
- Full bathrooms:2
- Living area:2,649 sq. ft.
Heating and cooling
- Cooling:Central Air, Electric
- Heating:Central, Forced Air, Heating, Natural Gas
Structure and exterior
- Roof:Shingle
- Year built:2006
- Building area:2,649 sq. ft.
- Lot area:0.31 Acres
Utilities
- Water:Public
- Sewer:Public Sewer, Sewer Connected
Finances and disclosures
- Price:$425,000
- Price per sq. ft.:$160.44
- Tax amount:$2,628
New listings near 5564 Jonquil Lane
- New
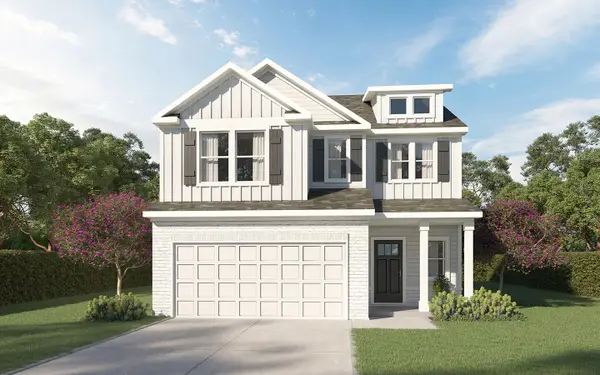 $439,900Active4 beds 3 baths2,433 sq. ft.
$439,900Active4 beds 3 baths2,433 sq. ft.7564 Snow Line Lane #33, Ooltewah, TN 37363
MLS# 1520605Listed by: TRUST REAL ESTATE GROUP, LLC - New
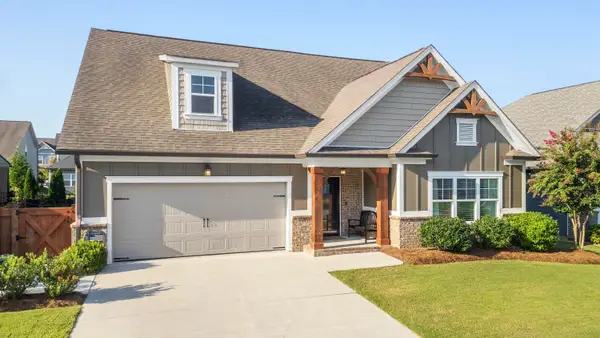 $535,000Active4 beds 3 baths2,543 sq. ft.
$535,000Active4 beds 3 baths2,543 sq. ft.8422 Gray Fox Court, Ooltewah, TN 37363
MLS# 1520597Listed by: REAL ESTATE PARTNERS CHATTANOOGA LLC - New
 $469,000Active3 beds 2 baths1,941 sq. ft.
$469,000Active3 beds 2 baths1,941 sq. ft.6515 Satjanon Drive, Ooltewah, TN 37363
MLS# 1520535Listed by: FLYNN REALTY - New
 $375,000Active5.9 Acres
$375,000Active5.9 Acres1 Snow Hill Road, Ooltewah, TN 37363
MLS# 2931777Listed by: AWARD REALTY II - New
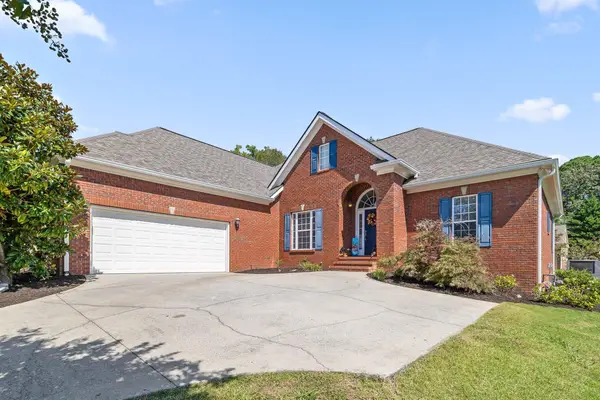 $599,900Active4 beds 4 baths2,543 sq. ft.
$599,900Active4 beds 4 baths2,543 sq. ft.9349 Wandering Way, Ooltewah, TN 37363
MLS# 1520407Listed by: KELLER WILLIAMS REALTY - Open Sat, 11am to 1pmNew
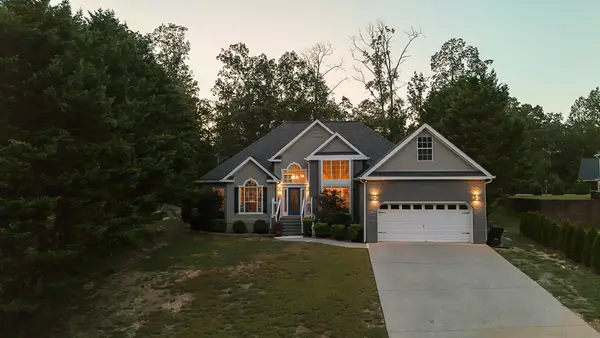 $450,000Active3 beds 2 baths2,433 sq. ft.
$450,000Active3 beds 2 baths2,433 sq. ft.4141 Flagway Drive, Ooltewah, TN 37363
MLS# 1520420Listed by: KELLER WILLIAMS REALTY - New
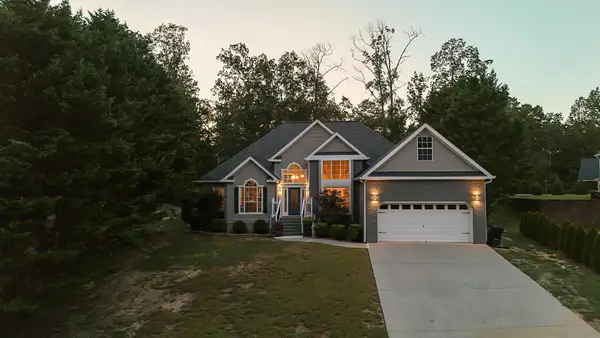 $450,000Active3 beds 2 baths2,433 sq. ft.
$450,000Active3 beds 2 baths2,433 sq. ft.4141 Flagway Drive, Ooltewah, TN 37363
MLS# 2993575Listed by: GREATER DOWNTOWN REALTY DBA KELLER WILLIAMS REALTY - New
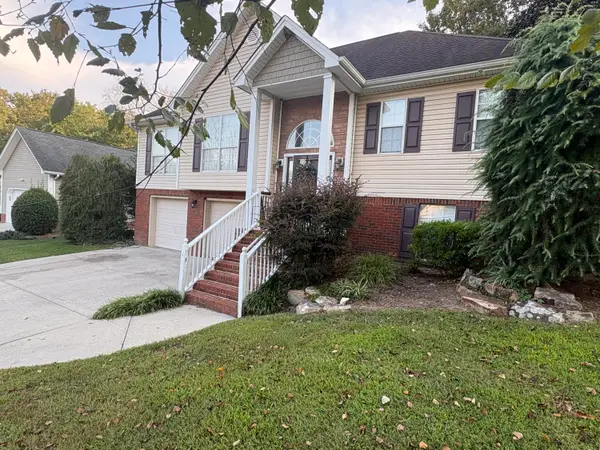 $389,000Active4 beds 3 baths2,236 sq. ft.
$389,000Active4 beds 3 baths2,236 sq. ft.4756 Waverly Court, Ooltewah, TN 37363
MLS# 1520396Listed by: VERIDICAL REALTY, LLC - New
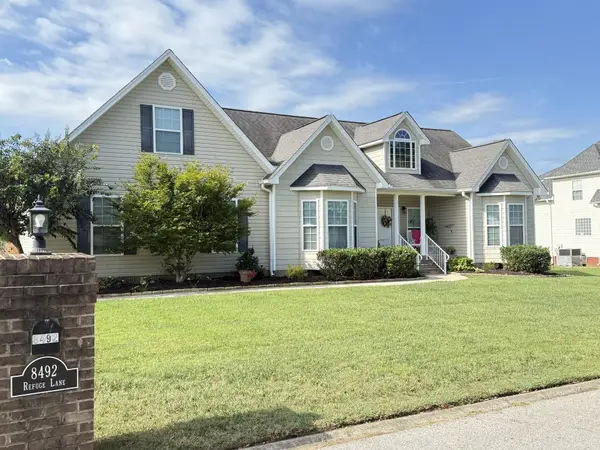 $597,400Active3 beds 3 baths2,400 sq. ft.
$597,400Active3 beds 3 baths2,400 sq. ft.8492 Refuge Lane, Ooltewah, TN 37363
MLS# 1520403Listed by: THE JAMES COMPANY REAL ESTATE BROKERS & DEVELOPMENT - Open Sun, 1 to 3pm
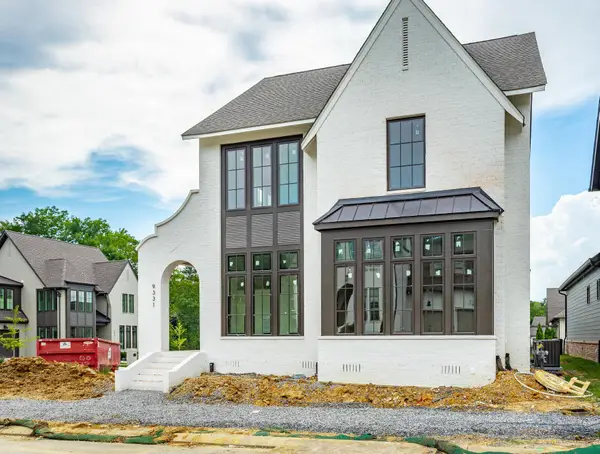 $865,000Active3 beds 4 baths2,534 sq. ft.
$865,000Active3 beds 4 baths2,534 sq. ft.9331 Calder Circle #Lot 53, Ooltewah, TN 37363
MLS# 2936742Listed by: THE AGENCY CHATTANOOGA
