7020 Clarissa Drive, Ooltewah, TN 37363
Local realty services provided by:Better Homes and Gardens Real Estate Jackson Realty
7020 Clarissa Drive,Ooltewah, TN 37363
$1,199,000
- 3 Beds
- 5 Baths
- 3,868 sq. ft.
- Single family
- Active
Listed by:sherry anderson
Office:exp realty llc.
MLS#:1519117
Source:TN_CAR
Price summary
- Price:$1,199,000
- Price per sq. ft.:$309.98
About this home
Owner/Agent Discover your dream home in an understated, elegant neighborhood with no HOA! This stunning hard to find 1 level, full brick-and-stone residence boasts just under 4000 sq ft of luxury starting in the open kitchen with a 4X8 island, pot filler over the stove, touch on and off kitchen faucets with instant hot water. No carpet, just tile and miles and mils of old-world charm, wood floors. The owners suite impresses with a huge double walk-in shower, double vanities, jetted tub, heated towel bar etc... Featuring a state of the art UV Ozone (no chlorine smell) in-ground pool only a few feet out your back door. You'll surely enjoy a long of good times with family and friends on the spacious screened-in porch with high end Guardian floor. A cozy fire pit sits on over an acre of land. A five-car garage, an in-law suite, a basement workshop with 1/2 bath, sprinkler system for front and backyard to keep your Zoysia sod lush and green. This home was built, with every luxury amenity imaginable. Gorgeous beamed and Coffered ceilings, a huge, walk-in pantry, an open stunningly, unique, floor, plan. There are 4 1/2 baths and all have bidet toilets.Schedule a tour today and experience unparalleled comfort and easy living!
Contact an agent
Home facts
- Year built:2020
- Listing ID #:1519117
- Added:25 day(s) ago
- Updated:September 01, 2025 at 12:52 AM
Rooms and interior
- Bedrooms:3
- Total bathrooms:5
- Full bathrooms:4
- Half bathrooms:1
- Living area:3,868 sq. ft.
Heating and cooling
- Cooling:Ceiling Fan(s), Central Air, Dual, ENERGY STAR Qualified Equipment, Multi Units
- Heating:Central, Dual Fuel, ENERGY STAR Qualified Equipment, Electric, Forced Air, Heat Pump, Heating, Hot Water, Natural Gas
Structure and exterior
- Roof:Composition, Shingle
- Year built:2020
- Building area:3,868 sq. ft.
- Lot area:1.22 Acres
Utilities
- Water:Public, Water Connected
- Sewer:Septic Tank
Finances and disclosures
- Price:$1,199,000
- Price per sq. ft.:$309.98
- Tax amount:$3,248
New listings near 7020 Clarissa Drive
- New
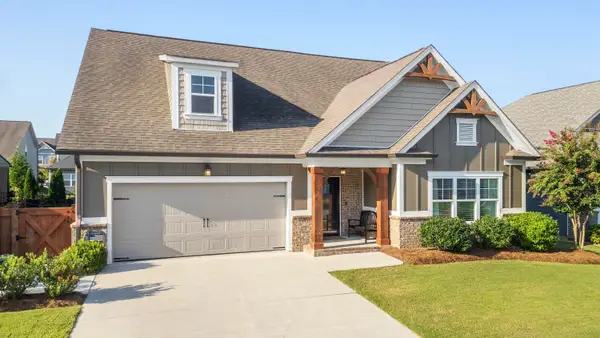 $535,000Active4 beds 3 baths2,543 sq. ft.
$535,000Active4 beds 3 baths2,543 sq. ft.8422 Gray Fox Court, Ooltewah, TN 37363
MLS# 1520597Listed by: REAL ESTATE PARTNERS CHATTANOOGA LLC - New
 $469,000Active3 beds 2 baths1,941 sq. ft.
$469,000Active3 beds 2 baths1,941 sq. ft.6515 Satjanon Drive, Ooltewah, TN 37363
MLS# 1520535Listed by: FLYNN REALTY - New
 $375,000Active5.9 Acres
$375,000Active5.9 Acres1 Snow Hill Road, Ooltewah, TN 37363
MLS# 2931777Listed by: AWARD REALTY II - New
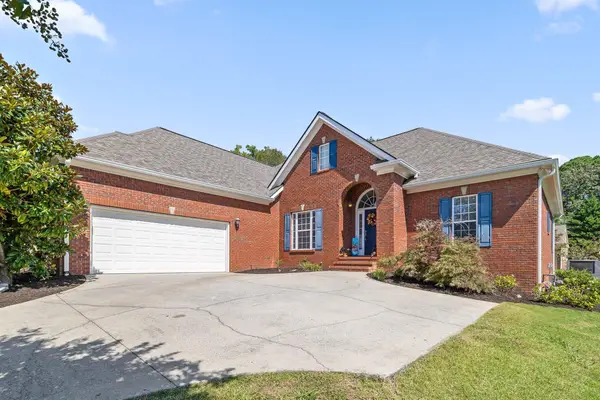 $599,900Active4 beds 4 baths2,543 sq. ft.
$599,900Active4 beds 4 baths2,543 sq. ft.9349 Wandering Way, Ooltewah, TN 37363
MLS# 1520407Listed by: KELLER WILLIAMS REALTY - New
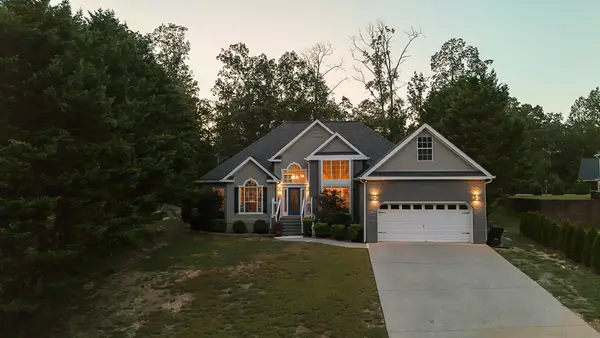 $450,000Active3 beds 2 baths2,433 sq. ft.
$450,000Active3 beds 2 baths2,433 sq. ft.4141 Flagway Drive, Ooltewah, TN 37363
MLS# 1520420Listed by: KELLER WILLIAMS REALTY - New
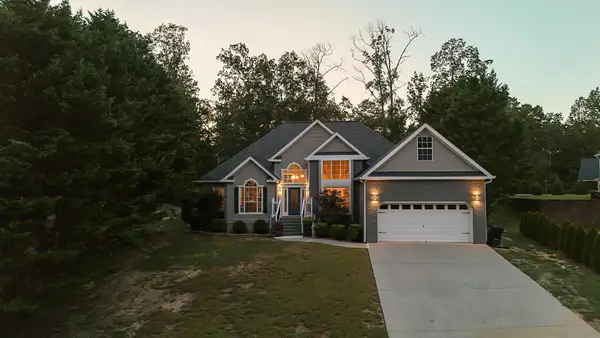 $450,000Active3 beds 2 baths2,433 sq. ft.
$450,000Active3 beds 2 baths2,433 sq. ft.4141 Flagway Drive, Ooltewah, TN 37363
MLS# 2993575Listed by: GREATER DOWNTOWN REALTY DBA KELLER WILLIAMS REALTY - New
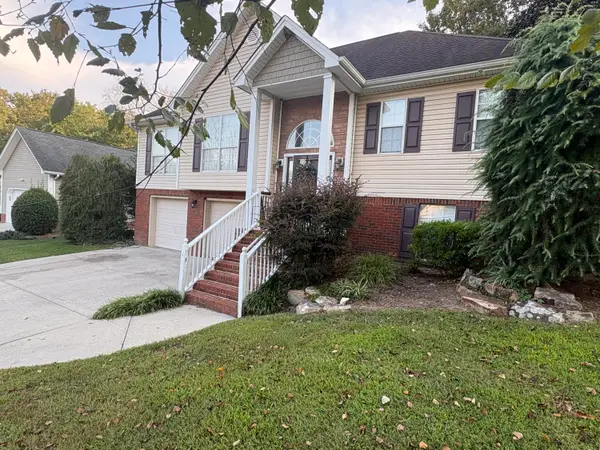 $389,000Active4 beds 3 baths2,236 sq. ft.
$389,000Active4 beds 3 baths2,236 sq. ft.4756 Waverly Court, Ooltewah, TN 37363
MLS# 1520396Listed by: VERIDICAL REALTY, LLC - New
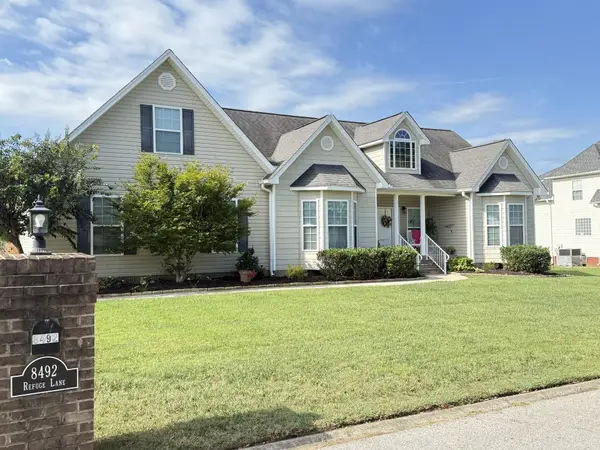 $597,400Active3 beds 3 baths2,400 sq. ft.
$597,400Active3 beds 3 baths2,400 sq. ft.8492 Refuge Lane, Ooltewah, TN 37363
MLS# 1520403Listed by: THE JAMES COMPANY REAL ESTATE BROKERS & DEVELOPMENT - Open Sun, 1 to 3pm
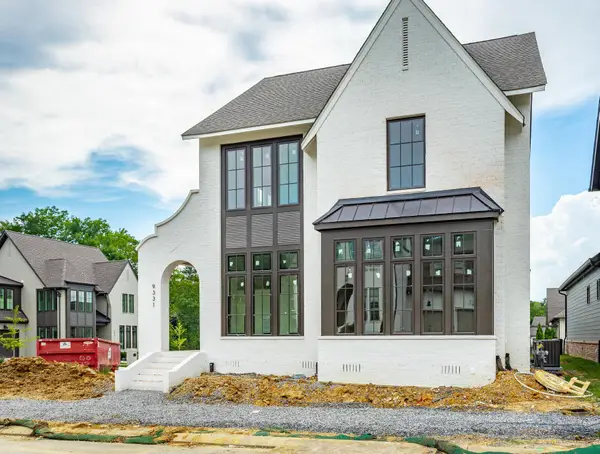 $865,000Active3 beds 4 baths2,534 sq. ft.
$865,000Active3 beds 4 baths2,534 sq. ft.9331 Calder Circle #Lot 53, Ooltewah, TN 37363
MLS# 2936742Listed by: THE AGENCY CHATTANOOGA - Open Sun, 1 to 3pmNew
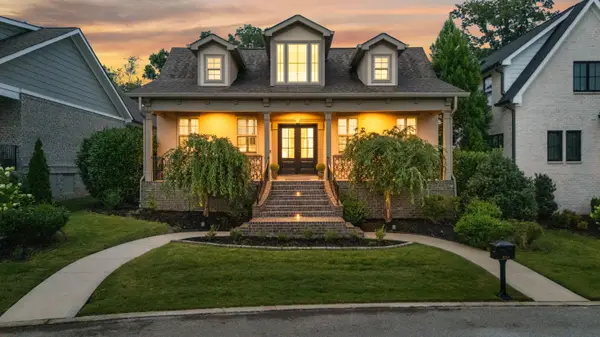 $595,000Active3 beds 3 baths2,152 sq. ft.
$595,000Active3 beds 3 baths2,152 sq. ft.9253 Skyfall Drive, Ooltewah, TN 37363
MLS# 20254335Listed by: PREMIER PROPERTY GROUP, INC.
