8173 Double Eagle Court, Ooltewah, TN 37363
Local realty services provided by:Better Homes and Gardens Real Estate Signature Brokers
8173 Double Eagle Court,Ooltewah, TN 37363
$565,000
- 4 Beds
- 3 Baths
- 2,320 sq. ft.
- Single family
- Pending
Listed by:rachel c bruner
Office:keller williams realty
MLS#:1519225
Source:TN_CAR
Price summary
- Price:$565,000
- Price per sq. ft.:$243.53
About this home
Welcome to 8173 Double Eagle Court, a beautiful home tucked inside the desirable Ooltewah Club community just off hole 1! Built by Waters-Holland, this 4-bedroom, 2.5-bath home combines thoughtful design, quality finishes, and an unbeatable location—just minutes from Cambridge Square, restaurants, shopping, and easy interstate access.
Step into the impressive 2-story foyer filled with natural light and detailed trim work, setting the tone for the open-concept living areas. The main level features a spacious dining, kitchen, and living room combination—perfect for both entertaining and everyday living. The kitchen offers plenty of cabinets and counter space, while a half bath sits conveniently off the foyer.
The large master suite is located on the main level, while upstairs you'll find two additional bedrooms, a full bath and a generous bonus room with a closet that could easily serve as a 4th bedroom.
Other highlights include a tankless water heater, 2-car garage on the main level, and a fully fenced backyard. Relax on the mostly covered back porch and enjoy life on the golf course in this well-established, Ooltewah community.
Contact an agent
Home facts
- Year built:2019
- Listing ID #:1519225
- Added:23 day(s) ago
- Updated:September 05, 2025 at 02:57 AM
Rooms and interior
- Bedrooms:4
- Total bathrooms:3
- Full bathrooms:2
- Half bathrooms:1
- Living area:2,320 sq. ft.
Heating and cooling
- Cooling:Ceiling Fan(s), Central Air, Electric, Multi Units
- Heating:Central, Electric, Heating
Structure and exterior
- Roof:Asphalt, Shingle
- Year built:2019
- Building area:2,320 sq. ft.
- Lot area:0.21 Acres
Utilities
- Water:Public, Water Connected
- Sewer:Public Sewer
Finances and disclosures
- Price:$565,000
- Price per sq. ft.:$243.53
- Tax amount:$1,985
New listings near 8173 Double Eagle Court
- New
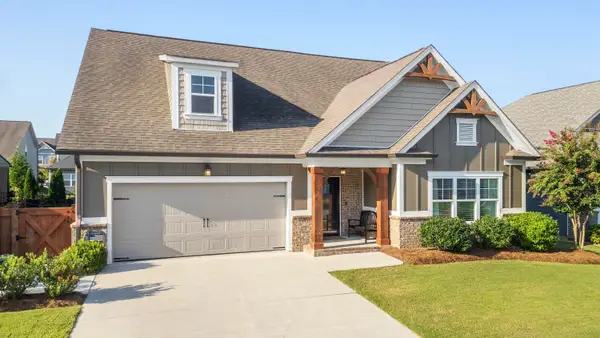 $535,000Active4 beds 3 baths2,543 sq. ft.
$535,000Active4 beds 3 baths2,543 sq. ft.8422 Gray Fox Court, Ooltewah, TN 37363
MLS# 1520597Listed by: REAL ESTATE PARTNERS CHATTANOOGA LLC - New
 $469,000Active3 beds 2 baths1,941 sq. ft.
$469,000Active3 beds 2 baths1,941 sq. ft.6515 Satjanon Drive, Ooltewah, TN 37363
MLS# 1520535Listed by: FLYNN REALTY - New
 $375,000Active5.9 Acres
$375,000Active5.9 Acres1 Snow Hill Road, Ooltewah, TN 37363
MLS# 2931777Listed by: AWARD REALTY II - New
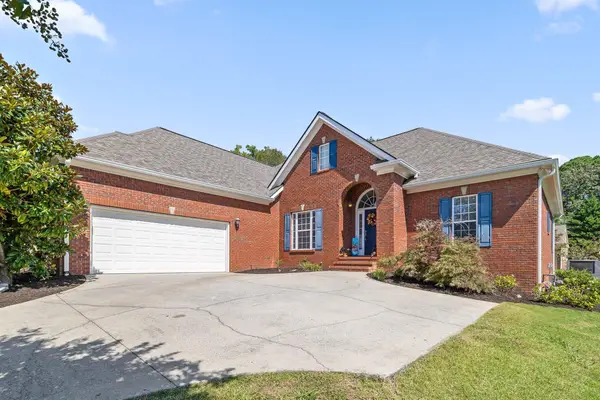 $599,900Active4 beds 4 baths2,543 sq. ft.
$599,900Active4 beds 4 baths2,543 sq. ft.9349 Wandering Way, Ooltewah, TN 37363
MLS# 1520407Listed by: KELLER WILLIAMS REALTY - Open Sat, 11am to 1pmNew
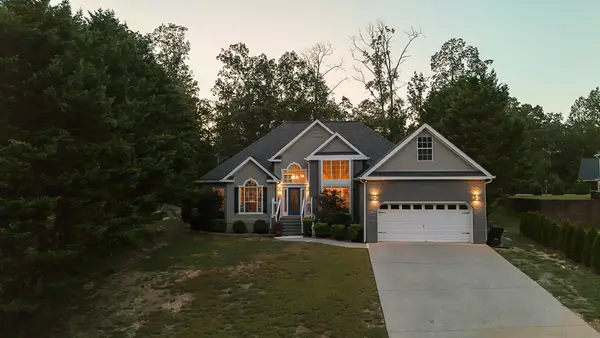 $450,000Active3 beds 2 baths2,433 sq. ft.
$450,000Active3 beds 2 baths2,433 sq. ft.4141 Flagway Drive, Ooltewah, TN 37363
MLS# 1520420Listed by: KELLER WILLIAMS REALTY - New
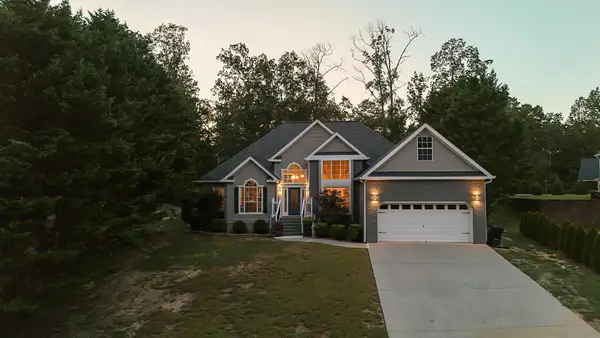 $450,000Active3 beds 2 baths2,433 sq. ft.
$450,000Active3 beds 2 baths2,433 sq. ft.4141 Flagway Drive, Ooltewah, TN 37363
MLS# 2993575Listed by: GREATER DOWNTOWN REALTY DBA KELLER WILLIAMS REALTY - New
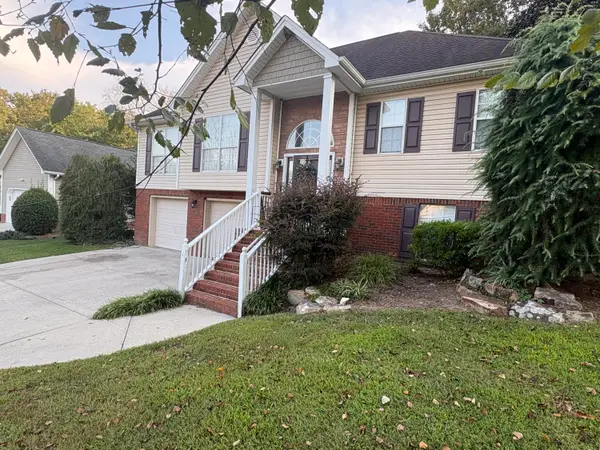 $389,000Active4 beds 3 baths2,236 sq. ft.
$389,000Active4 beds 3 baths2,236 sq. ft.4756 Waverly Court, Ooltewah, TN 37363
MLS# 1520396Listed by: VERIDICAL REALTY, LLC - New
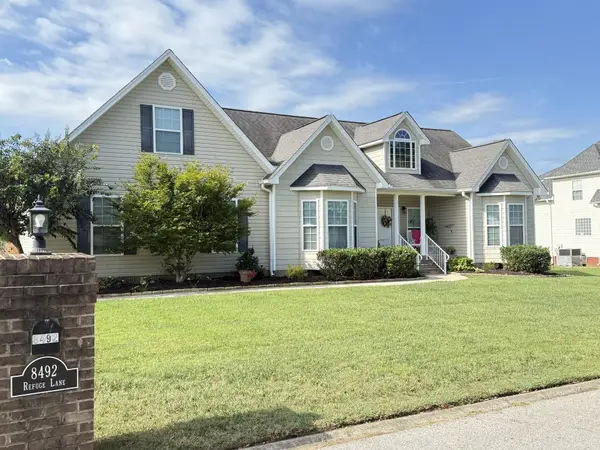 $597,400Active3 beds 3 baths2,400 sq. ft.
$597,400Active3 beds 3 baths2,400 sq. ft.8492 Refuge Lane, Ooltewah, TN 37363
MLS# 1520403Listed by: THE JAMES COMPANY REAL ESTATE BROKERS & DEVELOPMENT - Open Sun, 1 to 3pm
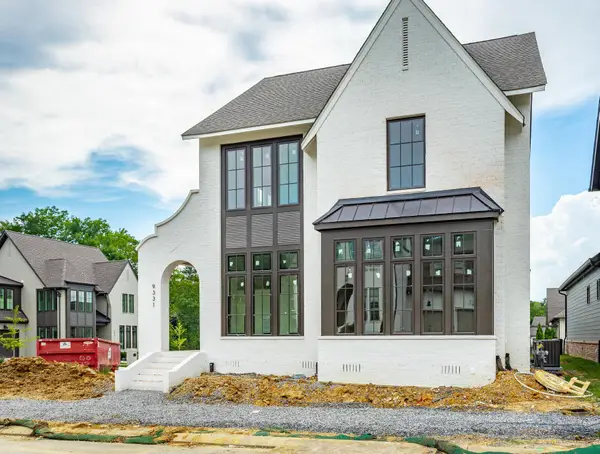 $865,000Active3 beds 4 baths2,534 sq. ft.
$865,000Active3 beds 4 baths2,534 sq. ft.9331 Calder Circle #Lot 53, Ooltewah, TN 37363
MLS# 2936742Listed by: THE AGENCY CHATTANOOGA - Open Sun, 1 to 3pmNew
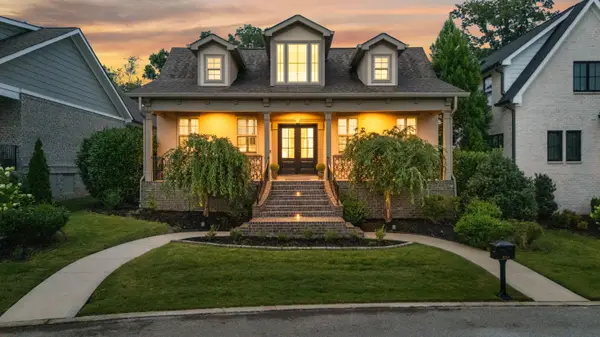 $595,000Active3 beds 3 baths2,152 sq. ft.
$595,000Active3 beds 3 baths2,152 sq. ft.9253 Skyfall Drive, Ooltewah, TN 37363
MLS# 20254335Listed by: PREMIER PROPERTY GROUP, INC.
