8949 Gentle Mist Circle, Ooltewah, TN 37363
Local realty services provided by:Better Homes and Gardens Real Estate Signature Brokers
8949 Gentle Mist Circle,Ooltewah, TN 37363
$550,000
- 3 Beds
- 3 Baths
- 2,680 sq. ft.
- Single family
- Pending
Listed by:rachel c bruner
Office:keller williams realty
MLS#:1519311
Source:TN_CAR
Price summary
- Price:$550,000
- Price per sq. ft.:$205.22
- Monthly HOA dues:$91.67
About this home
Welcome to 8949 Gentle Mist Circle, nestled in the highly sought-after Hampton Creek community, a gated neighborhood offering resort-style living with access to The Ooltewah Club, complete with golf, pool, tennis and pickleball courts, playground, and onsite restaurant. This beautiful 3 bedroom, 2.5 bath home offers 2,680 square feet of living space, a rear-entry two-car garage on the main level, a screened porch, and a spacious deck overlooking the backyard.Inside, you'll find soaring ceilings and a versatile front room that can be used as a home office or formal dining. The main level also features a spacious primary suite with hardwood floors, a walk-in closet, and a private bath, making it a true retreat. The open layout flows seamlessly into the kitchen, dining, and living areas. The kitchen has been renovated with granite countertops, a copper farmhouse sink, stainless appliances, and a thoughtfully expanded design for added space. The sellers also converted the laundry into a unique walk-in ''welcome pantry,'' adding both storage and charm.Upstairs are two generously sized bedrooms, each with excellent closet space, along with a loft-style landing and a large walk-in hall closet. The crawlspace has been professionally encapsulated by AFS and comes with a transferable warranty, and the home also carries a termite bond. Both HVAC units are relatively new, with the main-level system replaced in 2016 and the upstairs system in 2018. The home features a mix of, brick, and Hardie siding, a gas water heater, and carpet upstairs for added comfort.This is a wonderful opportunity to enjoy main-level living with a primary suite plus all the amenities Hampton Creek has to offer, right in the heart of Ooltewah.
Contact an agent
Home facts
- Year built:2007
- Listing ID #:1519311
- Added:20 day(s) ago
- Updated:September 08, 2025 at 08:04 PM
Rooms and interior
- Bedrooms:3
- Total bathrooms:3
- Full bathrooms:2
- Half bathrooms:1
- Living area:2,680 sq. ft.
Heating and cooling
- Cooling:Central Air, Electric, Multi Units
- Heating:Central, Electric, Heating
Structure and exterior
- Roof:Shingle
- Year built:2007
- Building area:2,680 sq. ft.
- Lot area:0.11 Acres
Utilities
- Water:Public
- Sewer:Public Sewer, Sewer Connected
Finances and disclosures
- Price:$550,000
- Price per sq. ft.:$205.22
- Tax amount:$1,734
New listings near 8949 Gentle Mist Circle
- New
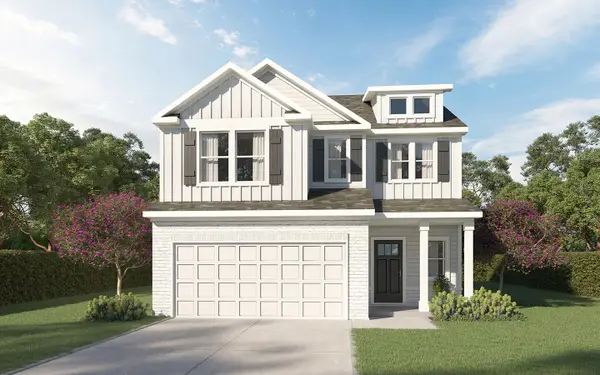 $439,900Active4 beds 3 baths2,433 sq. ft.
$439,900Active4 beds 3 baths2,433 sq. ft.7564 Snow Line Lane #33, Ooltewah, TN 37363
MLS# 1520605Listed by: TRUST REAL ESTATE GROUP, LLC - New
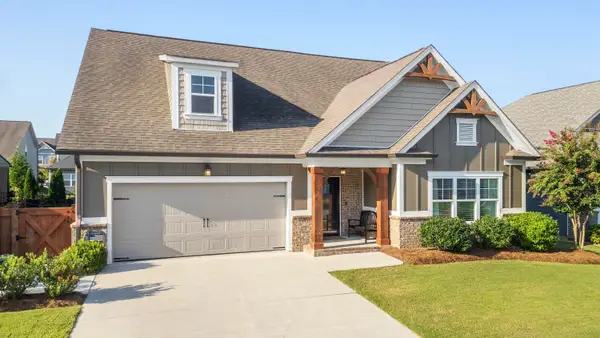 $535,000Active4 beds 3 baths2,543 sq. ft.
$535,000Active4 beds 3 baths2,543 sq. ft.8422 Gray Fox Court, Ooltewah, TN 37363
MLS# 1520597Listed by: REAL ESTATE PARTNERS CHATTANOOGA LLC - New
 $469,000Active3 beds 2 baths1,941 sq. ft.
$469,000Active3 beds 2 baths1,941 sq. ft.6515 Satjanon Drive, Ooltewah, TN 37363
MLS# 1520535Listed by: FLYNN REALTY - New
 $375,000Active5.9 Acres
$375,000Active5.9 Acres1 Snow Hill Road, Ooltewah, TN 37363
MLS# 2931777Listed by: AWARD REALTY II - New
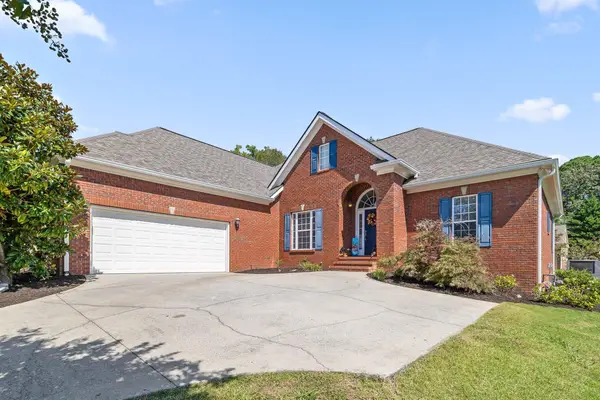 $599,900Active4 beds 4 baths2,543 sq. ft.
$599,900Active4 beds 4 baths2,543 sq. ft.9349 Wandering Way, Ooltewah, TN 37363
MLS# 1520407Listed by: KELLER WILLIAMS REALTY - Open Sat, 11am to 1pmNew
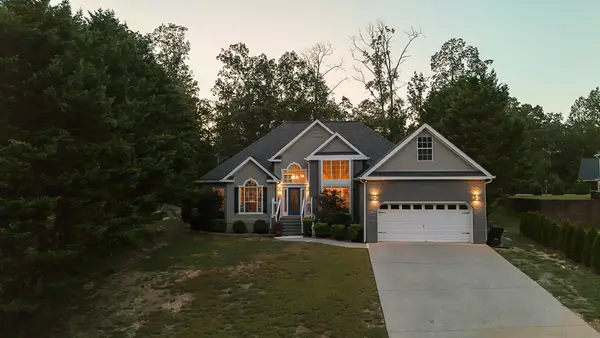 $450,000Active3 beds 2 baths2,433 sq. ft.
$450,000Active3 beds 2 baths2,433 sq. ft.4141 Flagway Drive, Ooltewah, TN 37363
MLS# 1520420Listed by: KELLER WILLIAMS REALTY - Open Sat, 10am to 12pmNew
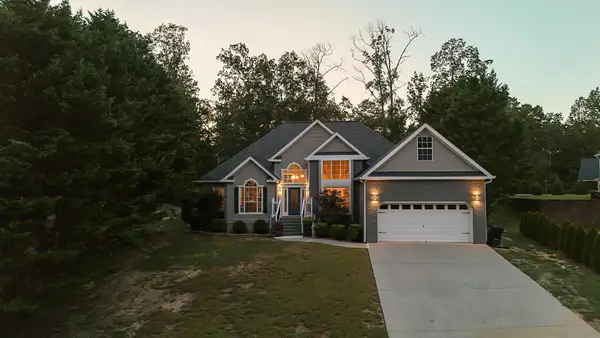 $450,000Active3 beds 2 baths2,433 sq. ft.
$450,000Active3 beds 2 baths2,433 sq. ft.4141 Flagway Drive, Ooltewah, TN 37363
MLS# 2993575Listed by: GREATER DOWNTOWN REALTY DBA KELLER WILLIAMS REALTY - New
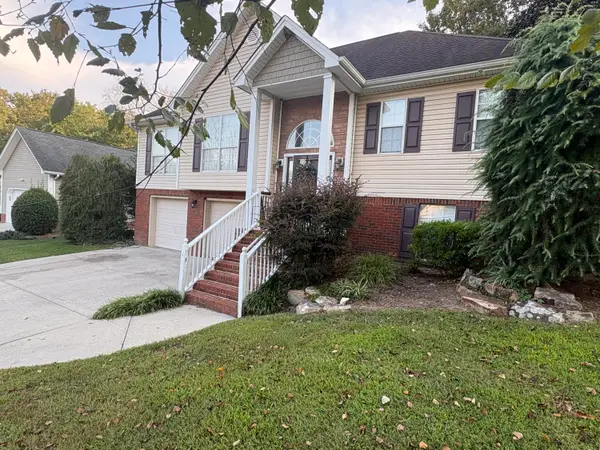 $389,000Active4 beds 3 baths2,236 sq. ft.
$389,000Active4 beds 3 baths2,236 sq. ft.4756 Waverly Court, Ooltewah, TN 37363
MLS# 1520396Listed by: VERIDICAL REALTY, LLC - New
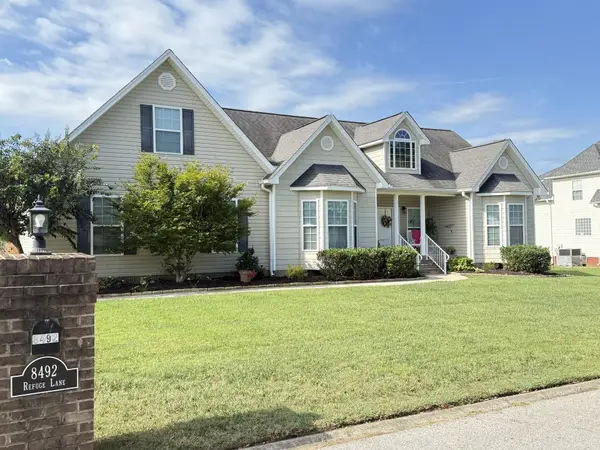 $597,400Active3 beds 3 baths2,400 sq. ft.
$597,400Active3 beds 3 baths2,400 sq. ft.8492 Refuge Lane, Ooltewah, TN 37363
MLS# 1520403Listed by: THE JAMES COMPANY REAL ESTATE BROKERS & DEVELOPMENT - Open Sun, 1 to 3pm
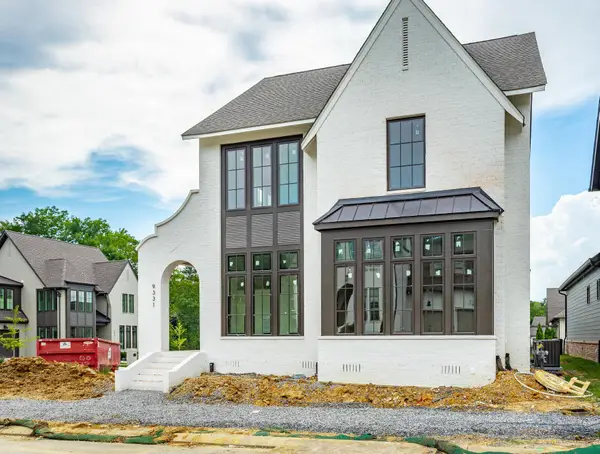 $865,000Active3 beds 4 baths2,534 sq. ft.
$865,000Active3 beds 4 baths2,534 sq. ft.9331 Calder Circle #Lot 53, Ooltewah, TN 37363
MLS# 2936742Listed by: THE AGENCY CHATTANOOGA
