9802 Falcon Crest Drive, Ooltewah, TN 37363
Local realty services provided by:Better Homes and Gardens Real Estate Signature Brokers
9802 Falcon Crest Drive,Ooltewah, TN 37363
$375,000
- 3 Beds
- 2 Baths
- 1,573 sq. ft.
- Single family
- Active
Listed by:samantha shaw
Office:real estate partners chattanooga llc.
MLS#:1519181
Source:TN_CAR
Price summary
- Price:$375,000
- Price per sq. ft.:$238.4
About this home
Age in place in this one-level, immaculate, single-owner home located in an established neighborhood, offering 3 bedrooms, 2 baths, and 1.62 acres with wooded views. Enjoy the covered rocking chair front porch, perfect for relaxing mornings or quiet evenings. Inside, you'll find bamboo flooring in the main living and dining areas, vaulted ceilings, and a cozy gas log fireplace. The open-concept kitchen features island seating, stone-look tile backsplash, ample cabinetry, and a pantry. The front guest bedroom includes a double-door closet and large Palladian window. The second guest bedroom offers a walk-in closet with attic access. Shared hall bath with tile flooring, tub/shower combo, and linen storage. The spacious primary suite includes new carpet, tray ceiling, large walk-in closet, and a private en suite with tile floors and a walk-in shower. Convenient laundry closet with built-in cabinets is located in the hallway. Bonus flex space off the kitchen (ideal mudroom or man cave) has tile flooring, heating/cooling, and access to both the back deck and attached 2-car garage. New roof installed of April 2025. Back deck overlooks a large yard with additional wooded acreage—ideal for outdoor enjoyment, play, or wildlife watching. Rare opportunity for acreage in a developed neighborhood with the comfort of one-level living and room to roam! Listing agent is an immediate family member of the seller. Call today to schedule a showing!
Contact an agent
Home facts
- Year built:2009
- Listing ID #:1519181
- Added:24 day(s) ago
- Updated:September 14, 2025 at 07:51 PM
Rooms and interior
- Bedrooms:3
- Total bathrooms:2
- Full bathrooms:2
- Living area:1,573 sq. ft.
Heating and cooling
- Cooling:Central Air, Electric
- Heating:Central, Electric, Heating
Structure and exterior
- Roof:Asphalt, Shingle
- Year built:2009
- Building area:1,573 sq. ft.
- Lot area:1.62 Acres
Utilities
- Water:Public, Water Connected
- Sewer:Septic Tank
Finances and disclosures
- Price:$375,000
- Price per sq. ft.:$238.4
- Tax amount:$1,379
New listings near 9802 Falcon Crest Drive
- New
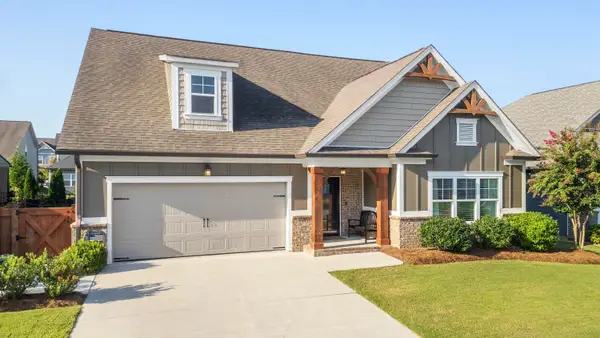 $535,000Active4 beds 3 baths2,543 sq. ft.
$535,000Active4 beds 3 baths2,543 sq. ft.8422 Gray Fox Court, Ooltewah, TN 37363
MLS# 1520597Listed by: REAL ESTATE PARTNERS CHATTANOOGA LLC - New
 $469,000Active3 beds 2 baths1,941 sq. ft.
$469,000Active3 beds 2 baths1,941 sq. ft.6515 Satjanon Drive, Ooltewah, TN 37363
MLS# 1520535Listed by: FLYNN REALTY - New
 $375,000Active5.9 Acres
$375,000Active5.9 Acres1 Snow Hill Road, Ooltewah, TN 37363
MLS# 2931777Listed by: AWARD REALTY II - New
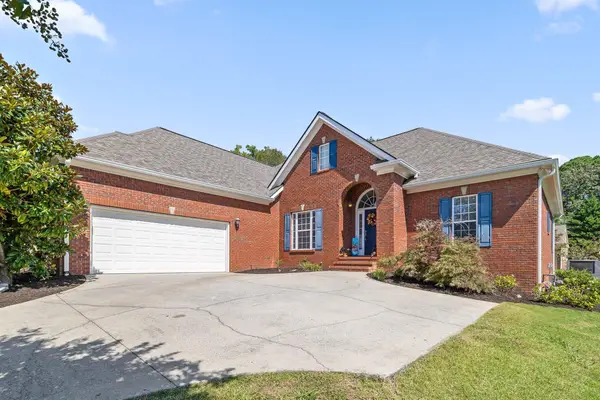 $599,900Active4 beds 4 baths2,543 sq. ft.
$599,900Active4 beds 4 baths2,543 sq. ft.9349 Wandering Way, Ooltewah, TN 37363
MLS# 1520407Listed by: KELLER WILLIAMS REALTY - Open Sat, 11am to 1pmNew
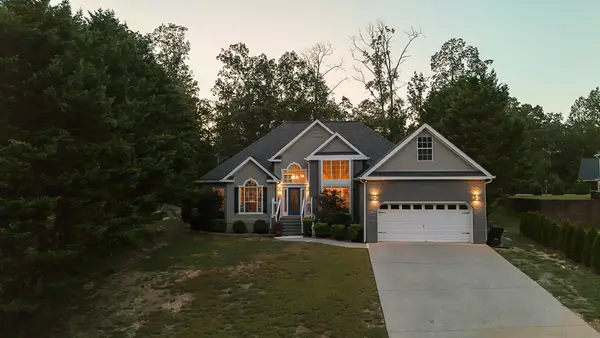 $450,000Active3 beds 2 baths2,433 sq. ft.
$450,000Active3 beds 2 baths2,433 sq. ft.4141 Flagway Drive, Ooltewah, TN 37363
MLS# 1520420Listed by: KELLER WILLIAMS REALTY - New
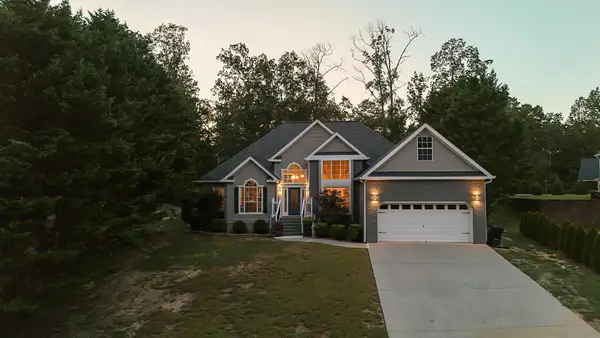 $450,000Active3 beds 2 baths2,433 sq. ft.
$450,000Active3 beds 2 baths2,433 sq. ft.4141 Flagway Drive, Ooltewah, TN 37363
MLS# 2993575Listed by: GREATER DOWNTOWN REALTY DBA KELLER WILLIAMS REALTY - New
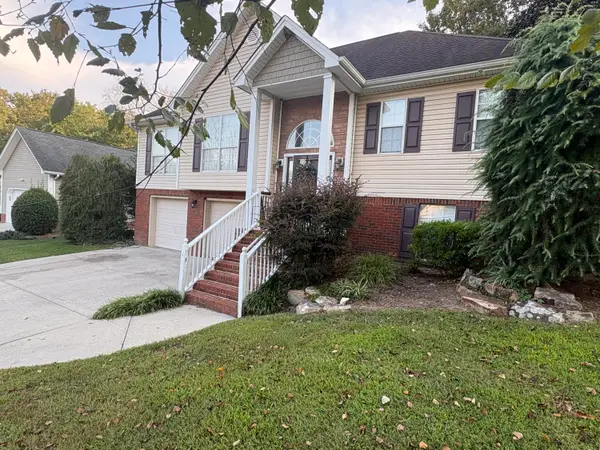 $389,000Active4 beds 3 baths2,236 sq. ft.
$389,000Active4 beds 3 baths2,236 sq. ft.4756 Waverly Court, Ooltewah, TN 37363
MLS# 1520396Listed by: VERIDICAL REALTY, LLC - New
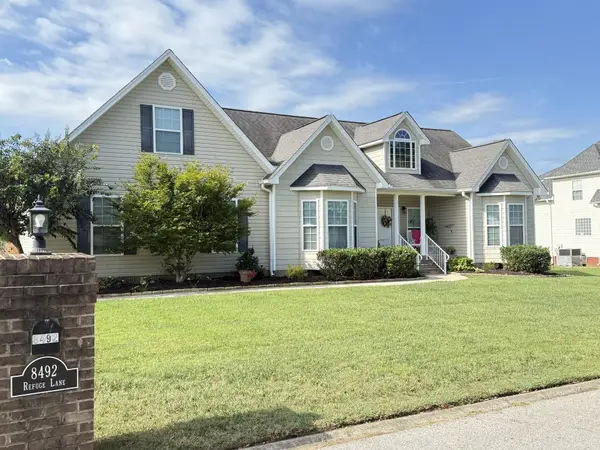 $597,400Active3 beds 3 baths2,400 sq. ft.
$597,400Active3 beds 3 baths2,400 sq. ft.8492 Refuge Lane, Ooltewah, TN 37363
MLS# 1520403Listed by: THE JAMES COMPANY REAL ESTATE BROKERS & DEVELOPMENT - Open Sun, 1 to 3pm
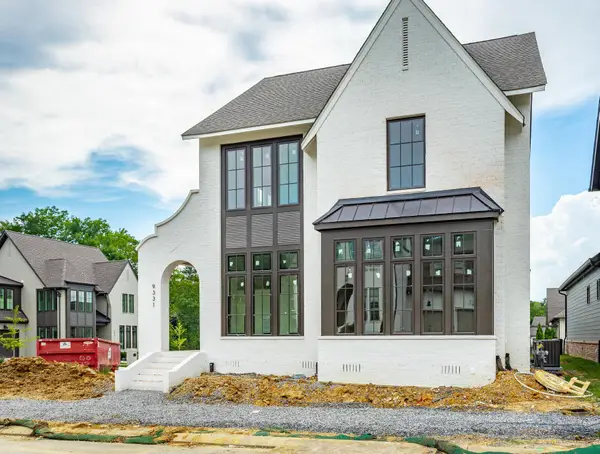 $865,000Active3 beds 4 baths2,534 sq. ft.
$865,000Active3 beds 4 baths2,534 sq. ft.9331 Calder Circle #Lot 53, Ooltewah, TN 37363
MLS# 2936742Listed by: THE AGENCY CHATTANOOGA - Open Sun, 1 to 3pmNew
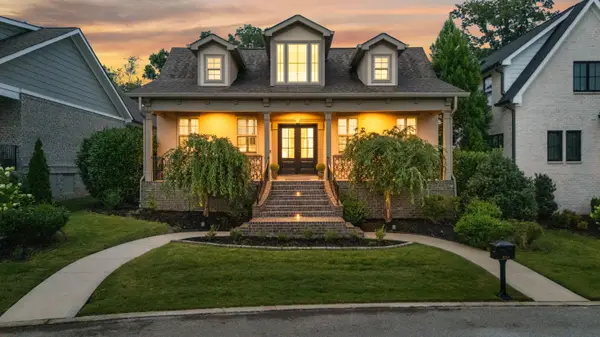 $595,000Active3 beds 3 baths2,152 sq. ft.
$595,000Active3 beds 3 baths2,152 sq. ft.9253 Skyfall Drive, Ooltewah, TN 37363
MLS# 20254335Listed by: PREMIER PROPERTY GROUP, INC.
