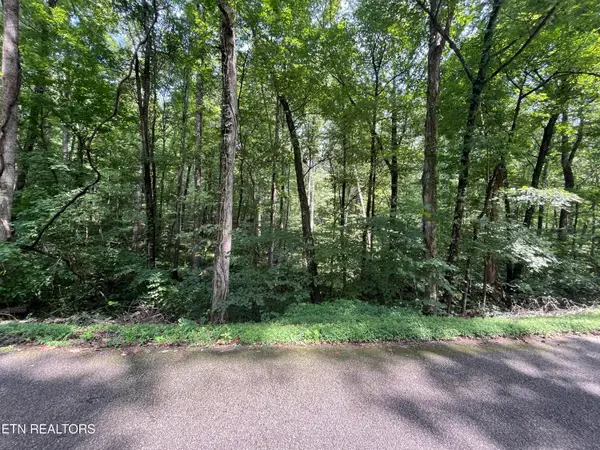5104 Cates Bend Way #19, Powell, TN 37849
Local realty services provided by:Better Homes and Gardens Real Estate Jackson Realty
5104 Cates Bend Way #19,Powell, TN 37849
$304,900
- 2 Beds
- 3 Baths
- 1,324 sq. ft.
- Single family
- Active
Listed by:lisa vineyard
Office:realty executives associates
MLS#:1315420
Source:TN_KAAR
Price summary
- Price:$304,900
- Price per sq. ft.:$230.29
- Monthly HOA dues:$125
About this home
WHOLE HOUSE LIVING WITHOUT THE YARD WORK! Attractive and well maintained condo, ideally situated in a convenient location between Karns and Powell, this well-appointed residence boasts 2-bedrooms, and 2.5-bathrooms on the main level, providing ample space for cozy and comfortable living, no hemmed-in feeling in the large living room space that flows seamlessly into the spacious but intimate dining area and kitchen, creating an open and inviting atmosphere, with the cathedral ceilings and stunning hardwood floors, the living room exudes elegance and warmth, making it the perfect space for relaxation, new LVP in kitchen and bathrooms, kitchen equipped with stainless steel appliances, corian countertops, and a generous sized pantry, split bedroom design, both bedrooms are spacious with walk-in-closets and feature private en-suite bathrooms, the primary bedroom bathroom also offers a garden tub and a walk-in-shower, large patio off of family room backs up to a wooded area for additional privacy, perfect for outdoor enjoyment, 2-car garage has attic access for additional storage, convenient location, don't miss out on this incredible opportunity!
Contact an agent
Home facts
- Year built:2008
- Listing ID #:1315420
- Added:1 day(s) ago
- Updated:September 15, 2025 at 05:08 PM
Rooms and interior
- Bedrooms:2
- Total bathrooms:3
- Full bathrooms:2
- Half bathrooms:1
- Living area:1,324 sq. ft.
Heating and cooling
- Cooling:Central Cooling
- Heating:Central, Electric
Structure and exterior
- Year built:2008
- Building area:1,324 sq. ft.
Schools
- High school:Karns
- Middle school:Karns
- Elementary school:Karns Primary
Utilities
- Sewer:Public Sewer
Finances and disclosures
- Price:$304,900
- Price per sq. ft.:$230.29
New listings near 5104 Cates Bend Way #19
 $339,900Pending3 beds 2 baths1,770 sq. ft.
$339,900Pending3 beds 2 baths1,770 sq. ft.125 Country Walk Drive, Powell, TN 37849
MLS# 1315293Listed by: THE FERGUSON COMPANY- New
 $399,000Active3 beds 3 baths1,896 sq. ft.
$399,000Active3 beds 3 baths1,896 sq. ft.324 Ashworth Tr, Powell, TN 37849
MLS# 1315216Listed by: REALTY EXECUTIVES MAIN STREET - New
 $375,000Active3 beds 2 baths1,613 sq. ft.
$375,000Active3 beds 2 baths1,613 sq. ft.301 Chrysler Lane, Powell, TN 37849
MLS# 1315201Listed by: THE BAILEY GROUP, REALTY EXECUTIVES - New
 $499,900Active4 beds 3 baths3,068 sq. ft.
$499,900Active4 beds 3 baths3,068 sq. ft.8134 Zenith Lane Lane, Powell, TN 37849
MLS# 1315155Listed by: GRAY REAL ESTATE BROKERAGE - New
 $425,000Active4 beds 2 baths2,242 sq. ft.
$425,000Active4 beds 2 baths2,242 sq. ft.217 Mayview Drive, Powell, TN 37849
MLS# 1315159Listed by: REALTY EXECUTIVES ASSOCIATES - New
 $150,000Active10.58 Acres
$150,000Active10.58 AcresPowder House Rd, Powell, TN 37849
MLS# 1315064Listed by: BETSY COLEMAN REALTY CO. - New
 $425,000Active3 beds 3 baths2,313 sq. ft.
$425,000Active3 beds 3 baths2,313 sq. ft.7810 Galaxy Way, Powell, TN 37849
MLS# 1314990Listed by: TENNESSEE LIFE REAL ESTATE PROFESSIONALS - New
 $285,000Active2 beds 3 baths1,305 sq. ft.
$285,000Active2 beds 3 baths1,305 sq. ft.8025 Fenton Way, Powell, TN 37849
MLS# 1314952Listed by: REALTY EXECUTIVES ASSOCIATES - New
 $389,900Active3 beds 3 baths2,100 sq. ft.
$389,900Active3 beds 3 baths2,100 sq. ft.217 Dogwood Glen Lane, Powell, TN 37849
MLS# 1314878Listed by: THE BAILEY GROUP, REALTY EXECUTIVES
