167 Depot Street, Soddy Daisy, TN 37379
Local realty services provided by:Better Homes and Gardens Real Estate Signature Brokers
167 Depot Street,Soddy Daisy, TN 37379
$305,000
- 3 Beds
- 2 Baths
- 1,560 sq. ft.
- Single family
- Pending
Listed by:dustin mccall
Office:exp realty, llc.
MLS#:1521054
Source:TN_CAR
Price summary
- Price:$305,000
- Price per sq. ft.:$195.51
About this home
Beautiful One-Level Home on 1.6 Acres - Minutes from Chickamauga Lake!
Welcome to your dream retreat! This stunning one-level home sits on 1.6 picturesque acres just steps from Chickamauga Lake and the Soddy Daisy Park Bird Sanctuary. Perfectly placed on a permanent foundation, this top-of-the-line Clayton Homes model offers premium upgrades and a thoughtfully designed layout that's both stylish and functional.
The seller has invested over $15,000 in transforming the outdoor spaces into a true private oasis. Enjoy an extended covered front porch with a charming pergola, a separate covered sitting area to the right of the home, a large screened-in back porch, and a private side yard with pergola and fire pit — all overlooking your fenced-in yard. This property is ideal for pets, play, or simply enjoying the peace and privacy of your own space.
Inside, you'll love the bright open-concept design where the spacious living area flows seamlessly into the kitchen. The kitchen is a chef's dream with granite countertops, a large island, farmhouse sink, built-in vacuum pan, stainless steel appliances, and a gas range.
The oversized master suite offers a peaceful retreat with a walk-in tile shower with dual shower heads and a plumbed vanity ready for a second sink. Two additional bedrooms with walk-in closets and a second full bath with a walk-in shower provide plenty of space for family and guests.
Car enthusiasts and hobbyists will appreciate the 24x36 detached garage with dual entry doors, electrical already installed, and a private driveway — perfect for storage, a workshop, or a place to showcase your classic cars.
This property is truly unique, combining comfort, convenience, and a location that brings nature to your doorstep — all just minutes from the interstate, shopping, and dining.
The HVAC unit was replaced in 2024 and a new roof was put on THIS WEEK providing a very low maintenance option! Don't miss your chance to own this hard-to-find combination of land, upgrades, fenced-in yard, and privacy at an incredible value!
Contact an agent
Home facts
- Year built:2018
- Listing ID #:1521054
- Added:3 day(s) ago
- Updated:October 19, 2025 at 10:53 PM
Rooms and interior
- Bedrooms:3
- Total bathrooms:2
- Full bathrooms:2
- Living area:1,560 sq. ft.
Heating and cooling
- Cooling:Central Air, Electric
- Heating:Central, Electric, Heating
Structure and exterior
- Roof:Shingle
- Year built:2018
- Building area:1,560 sq. ft.
- Lot area:1.6 Acres
Utilities
- Water:Public, Water Available
- Sewer:Septic Tank
Finances and disclosures
- Price:$305,000
- Price per sq. ft.:$195.51
- Tax amount:$1,085
New listings near 167 Depot Street
- New
 Listed by BHGRE$369,000Active3 beds 3 baths1,705 sq. ft.
Listed by BHGRE$369,000Active3 beds 3 baths1,705 sq. ft.8038 Gann Road, Soddy Daisy, TN 37379
MLS# 1522452Listed by: BETTER HOMES AND GARDENS REAL ESTATE SIGNATURE BROKERS - Open Sun, 2 to 4pmNew
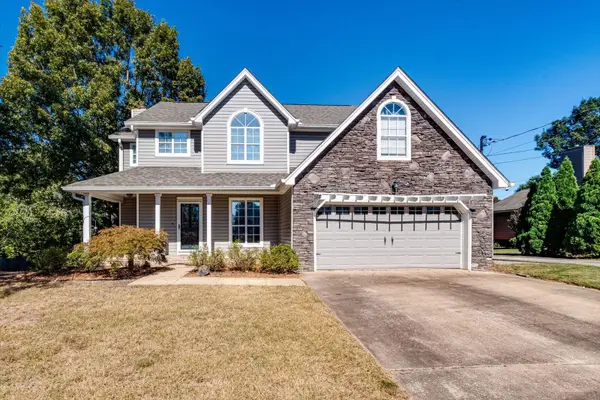 $449,900Active4 beds 3 baths2,650 sq. ft.
$449,900Active4 beds 3 baths2,650 sq. ft.2221 Chimney Hills Drive, Soddy Daisy, TN 37379
MLS# 1522425Listed by: KELLER WILLIAMS REALTY - New
 $50,000Active1.06 Acres
$50,000Active1.06 Acres14009 Mt Annie Church Road, Soddy Daisy, TN 37379
MLS# 2978862Listed by: SIMPLIHOM - New
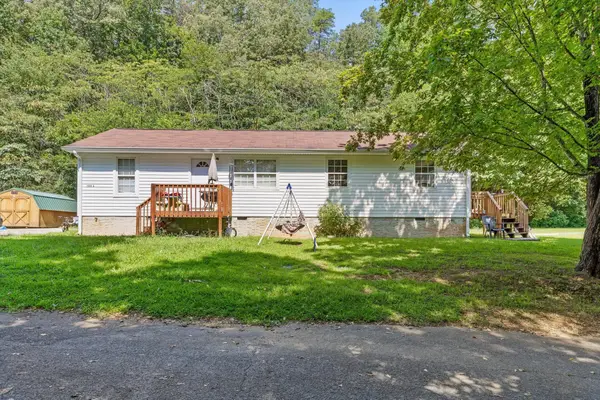 $300,000Active-- beds -- baths1,887 sq. ft.
$300,000Active-- beds -- baths1,887 sq. ft.11219 Dayton Pike, Soddy Daisy, TN 37379
MLS# 3017664Listed by: BERKSHIRE HATHAWAY HOMESERVICES J DOUGLAS PROP. - New
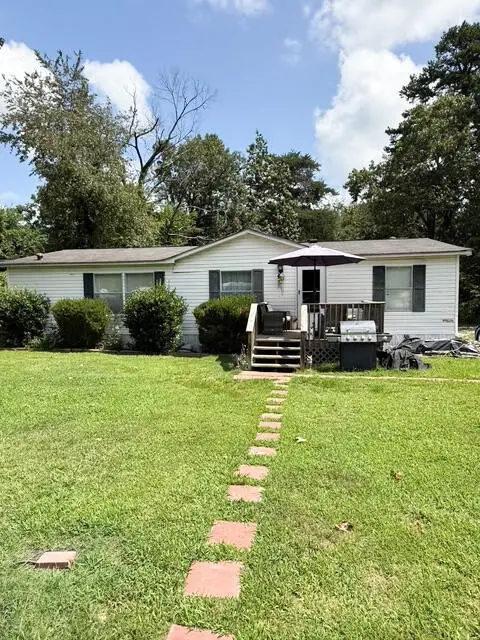 $180,900Active3 beds 2 baths1,456 sq. ft.
$180,900Active3 beds 2 baths1,456 sq. ft.123 Summers Drive, Soddy Daisy, TN 37379
MLS# 3017718Listed by: GREATER CHATTANOOGA REALTY, KELLER WILLIAMS REALTY 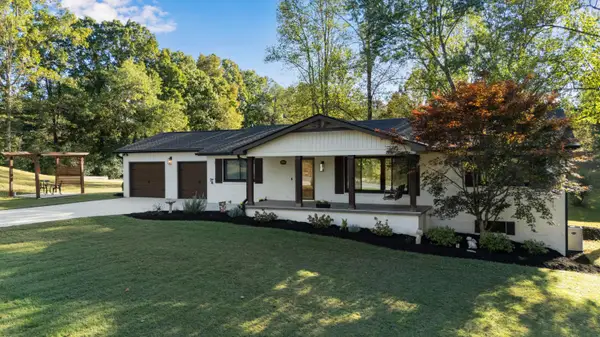 $609,000Active4 beds 2 baths2,436 sq. ft.
$609,000Active4 beds 2 baths2,436 sq. ft.300 Highwater Road, Soddy Daisy, TN 37379
MLS# 1521817Listed by: REAL ESTATE PARTNERS CHATTANOOGA LLC- Open Sun, 2 to 4pmNew
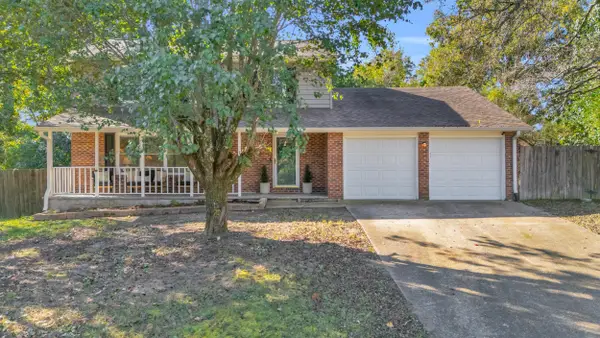 $335,000Active4 beds 3 baths1,906 sq. ft.
$335,000Active4 beds 3 baths1,906 sq. ft.2316 Lakesite Drive, Soddy Daisy, TN 37379
MLS# 1522328Listed by: KELLER WILLIAMS REALTY - New
 $149,900Active10.15 Acres
$149,900Active10.15 Acres0 Hixson Pike, Soddy Daisy, TN 37379
MLS# 3015987Listed by: GREATER DOWNTOWN REALTY DBA KELLER WILLIAMS REALTY - New
 $489,900Active5 beds 3 baths2,635 sq. ft.
$489,900Active5 beds 3 baths2,635 sq. ft.9606 Shooting Star Circle, Soddy Daisy, TN 37379
MLS# 1522285Listed by: RE/MAX RENAISSANCE REALTORS
