2316 Lakesite Drive, Soddy Daisy, TN 37379
Local realty services provided by:Better Homes and Gardens Real Estate Signature Brokers
2316 Lakesite Drive,Soddy Daisy, TN 37379
$335,000
- 4 Beds
- 3 Baths
- 1,906 sq. ft.
- Single family
- Pending
Listed by:andrea lamb
Office:keller williams realty
MLS#:1522328
Source:TN_CAR
Price summary
- Price:$335,000
- Price per sq. ft.:$175.76
About this home
Tucked into the heart of Lakesite, this 4-bedroom home offers generous living spaces and a great layout for everyday life. With nearly 2,000 square feet, there's room for everyone to spread out, from the formal dining room to the separate den just off the kitchen that's perfect for a playroom, home office, or second gathering area.
Upstairs, you'll find four bedrooms, including a spacious primary suite with a private bath (and recently added tile shower) and three additional bedrooms that share a hall bathroom.
Outside, the private, fenced, backyard provides plenty of space for pets, play, or weekend gatherings. A two-car garage adds extra storage and convenience, and the covered front porch gives this home extra curb appeal.
Set in the desirable Lakesite community, you'll enjoy neighborhood parks, optional pool membership, lake access just minutes away, and a friendly, small-town feel all within easy reach of Chattanooga.
Contact an agent
Home facts
- Year built:1978
- Listing ID #:1522328
- Added:13 day(s) ago
- Updated:October 21, 2025 at 10:55 PM
Rooms and interior
- Bedrooms:4
- Total bathrooms:3
- Full bathrooms:2
- Half bathrooms:1
- Living area:1,906 sq. ft.
Heating and cooling
- Cooling:Central Air, Electric
- Heating:Central, Electric, Heating
Structure and exterior
- Roof:Shingle
- Year built:1978
- Building area:1,906 sq. ft.
- Lot area:0.37 Acres
Utilities
- Water:Public
- Sewer:Septic Tank
Finances and disclosures
- Price:$335,000
- Price per sq. ft.:$175.76
- Tax amount:$1,075
New listings near 2316 Lakesite Drive
- New
 $835,000Active4 beds 4 baths3,023 sq. ft.
$835,000Active4 beds 4 baths3,023 sq. ft.1824 River Breeze Drive #17, Soddy Daisy, TN 37379
MLS# 1522995Listed by: BLUE KEY PROPERTIES LLC - New
 $875,000Active4 beds 5 baths3,779 sq. ft.
$875,000Active4 beds 5 baths3,779 sq. ft.12108 Laurbrow Road, Soddy Daisy, TN 37379
MLS# 1522925Listed by: RE/MAX PROPERTIES - New
 $610,747Active3 beds 3 baths2,553 sq. ft.
$610,747Active3 beds 3 baths2,553 sq. ft.2080 Rock Bass Way, Soddy Daisy, TN 37379
MLS# 1522918Listed by: REAL ESTATE PARTNERS CHATTANOOGA LLC 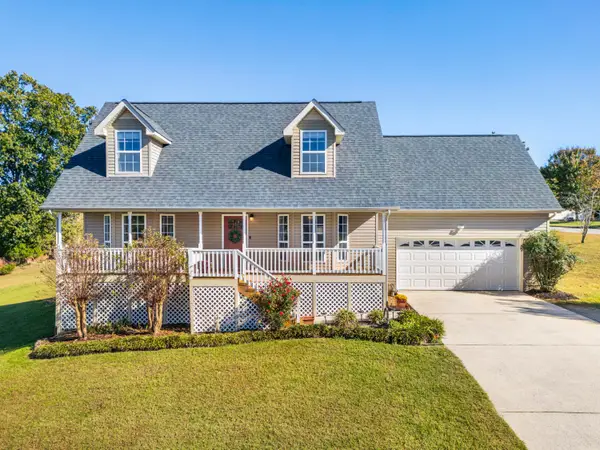 $330,000Pending3 beds 2 baths1,436 sq. ft.
$330,000Pending3 beds 2 baths1,436 sq. ft.12444 Pendergrass Road, Soddy Daisy, TN 37379
MLS# 1522895Listed by: REAL ESTATE PARTNERS CHATTANOOGA LLC- New
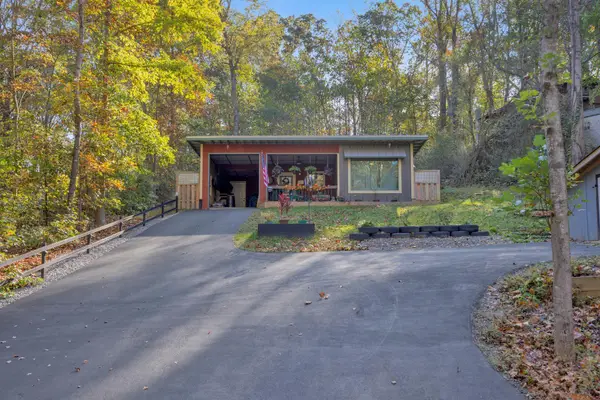 $239,000Active1 beds 1 baths657 sq. ft.
$239,000Active1 beds 1 baths657 sq. ft.13670 Tonja Lane S, Soddy Daisy, TN 37379
MLS# 1522878Listed by: EXP REALTY LLC - New
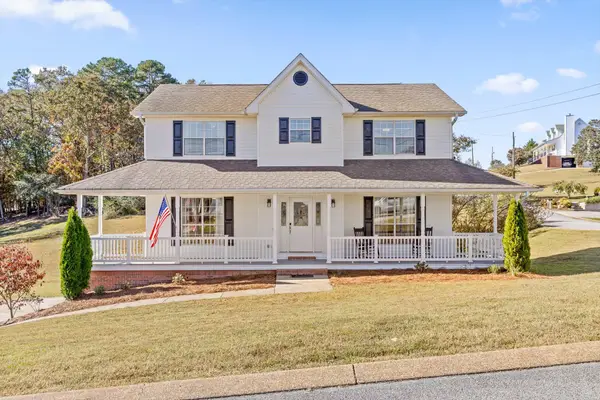 $429,900Active4 beds 3 baths2,140 sq. ft.
$429,900Active4 beds 3 baths2,140 sq. ft.9955 Rolling Wind Drive, Soddy Daisy, TN 37379
MLS# 3032875Listed by: REAL ESTATE PARTNERS CHATTANOOGA, LLC - New
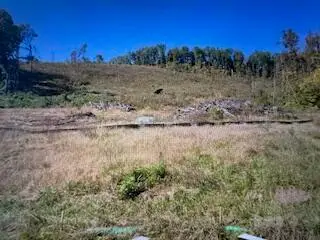 $750,000Active21.5 Acres
$750,000Active21.5 Acres6529 Old Dayton Pike, Hixson, TN 37343
MLS# 1522848Listed by: CRYE-LEIKE, REALTORS - New
 $350,000Active4 beds 3 baths2,008 sq. ft.
$350,000Active4 beds 3 baths2,008 sq. ft.9316 Branford Drive, Soddy Daisy, TN 37379
MLS# 3032478Listed by: BERKSHIRE HATHAWAY HOMESERVICES J DOUGLAS PROP. - New
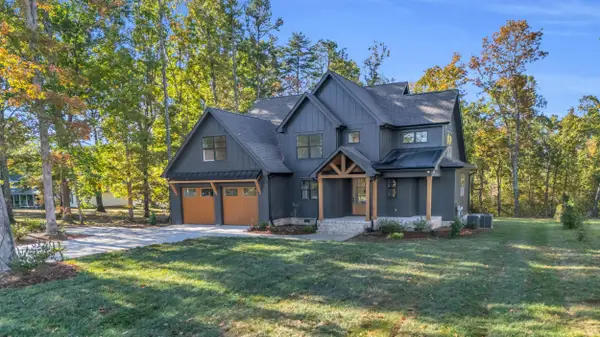 $705,000Active4 beds 4 baths2,627 sq. ft.
$705,000Active4 beds 4 baths2,627 sq. ft.2740 Mowbray Pike, Soddy Daisy, TN 37379
MLS# 1522602Listed by: KELLER WILLIAMS REALTY - New
 $350,000Active3 beds 2 baths1,608 sq. ft.
$350,000Active3 beds 2 baths1,608 sq. ft.8805 Shady Wood Lane, Hixson, TN 37343
MLS# 3032278Listed by: SIMPLIHOM
