1133 S Jefferson Drive, Abilene, TX 79605
Local realty services provided by:Better Homes and Gardens Real Estate Lindsey Realty
Listed by: hannah holmes325-692-4488
Office: kw synergy*
MLS#:21109959
Source:GDAR
Price summary
- Price:$129,000
- Price per sq. ft.:$110.63
About this home
INVESTOR SPECIAL! VINTAGE CHARM & SOLID BONES IN A PRIME LOCATION!
Step back in time with this classic 1953-built home, a rare find with a history of only one or two owners—a testament to its enduring quality. This 3-bedroom, 1-bath property is an incredible investment or renovation opportunity ready for its next chapter. The home, owned, occupied, and maintained by the same family for over 60 years, offers great fundamentals, including central heat & air, a sprinkler system in the front and back yard, rain gutters, a single car garage and additional storage. The walls are well-insulated, adding to energy efficiency. Outside, you'll love the large, deep backyard that provides plenty of space for entertaining, gardening, or expansion, plus an additional covered deck and storage building, gardening workshop, or playhouse. Unlock the Potential: While the property needs work, the real treasure lies beneath the surface! Original hardwood floors are believed to be preserved under the current carpet, ready to be exposed and refurbished. A generous list of appliances conveys, including the refrigerator, vintage yet functional washer and dryer, and upright freezer, offering immediate convenience. Bring your vision and toolbelt to revitalize this gem and capitalize on its vintage appeal!
Contact an agent
Home facts
- Year built:1953
- Listing ID #:21109959
- Added:1 day(s) ago
- Updated:November 12, 2025 at 01:40 AM
Rooms and interior
- Bedrooms:3
- Total bathrooms:1
- Full bathrooms:1
- Living area:1,166 sq. ft.
Heating and cooling
- Cooling:Ceiling Fans, Central Air, Electric
- Heating:Central, Natural Gas
Structure and exterior
- Roof:Composition
- Year built:1953
- Building area:1,166 sq. ft.
- Lot area:0.17 Acres
Schools
- High school:Cooper
- Middle school:Clack
- Elementary school:Bonham
Finances and disclosures
- Price:$129,000
- Price per sq. ft.:$110.63
- Tax amount:$2,716
New listings near 1133 S Jefferson Drive
- New
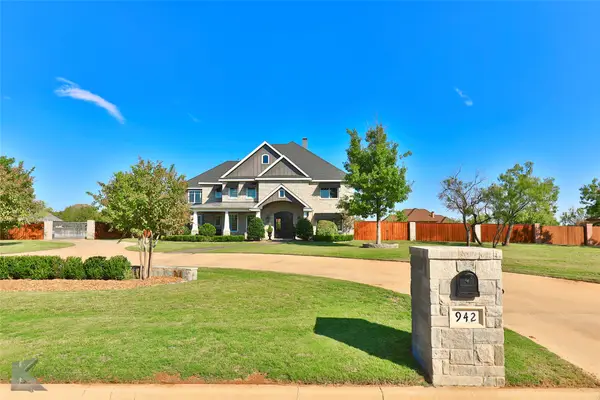 $1,375,000Active5 beds 6 baths5,532 sq. ft.
$1,375,000Active5 beds 6 baths5,532 sq. ft.942 Prado Verde Drive, Abilene, TX 79602
MLS# 21103449Listed by: SENDERO PROPERTIES, LLC - Open Sun, 2am to 4pmNew
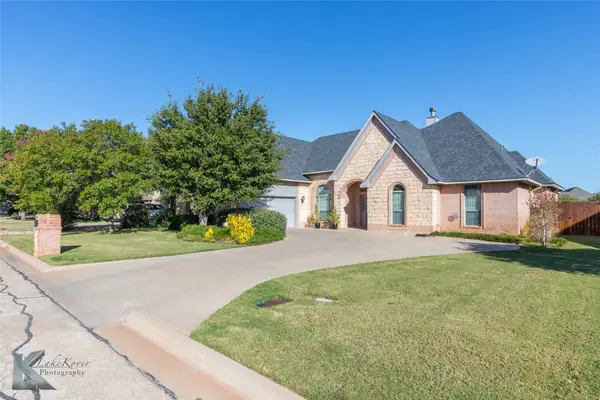 $459,000Active4 beds 3 baths2,884 sq. ft.
$459,000Active4 beds 3 baths2,884 sq. ft.4410 Sierra Sunset, Abilene, TX 79606
MLS# 21107687Listed by: KW SYNERGY* - New
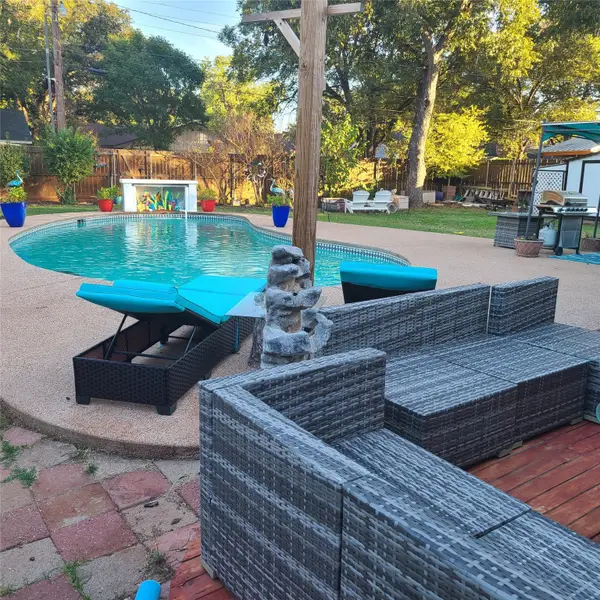 $257,500Active3 beds 2 baths1,797 sq. ft.
$257,500Active3 beds 2 baths1,797 sq. ft.2325 Crescent Street, Abilene, TX 79605
MLS# 21107649Listed by: TRIWEST - New
 Listed by BHGRE$237,900Active3 beds 3 baths1,280 sq. ft.
Listed by BHGRE$237,900Active3 beds 3 baths1,280 sq. ft.262 Waterloo Drive, Abilene, TX 79602
MLS# 21109006Listed by: BETTER HOMES & GARDENS REAL ESTATE SENTER, REALTORS - Open Sun, 1 to 3pmNew
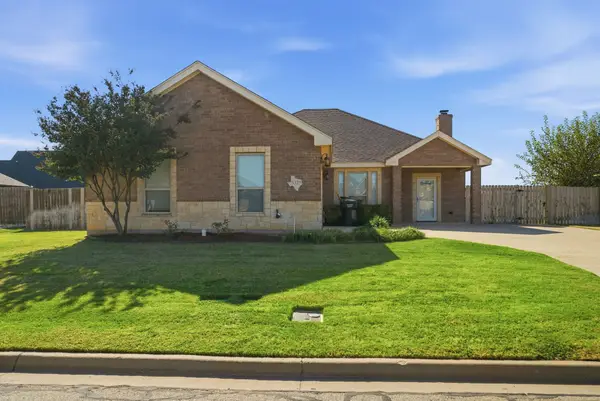 $275,000Active3 beds 2 baths1,671 sq. ft.
$275,000Active3 beds 2 baths1,671 sq. ft.5325 Rio Mesa Drive, Abilene, TX 79606
MLS# 21107810Listed by: EPIQUE REALTY LLC - New
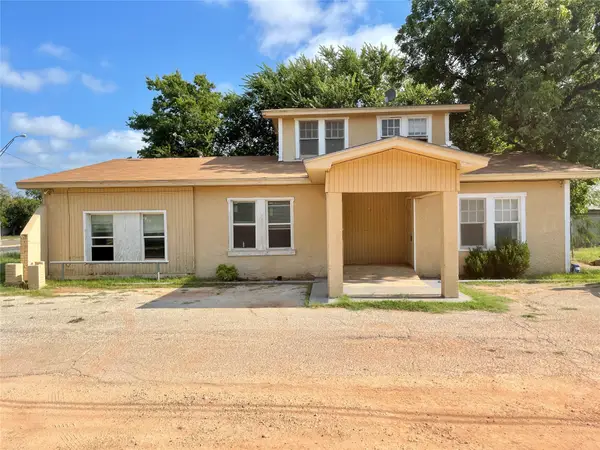 $69,000Active3 beds 1 baths1,960 sq. ft.
$69,000Active3 beds 1 baths1,960 sq. ft.217 S Mockingbird Lane, Abilene, TX 79605
MLS# 21109481Listed by: BARNETT & HILL - New
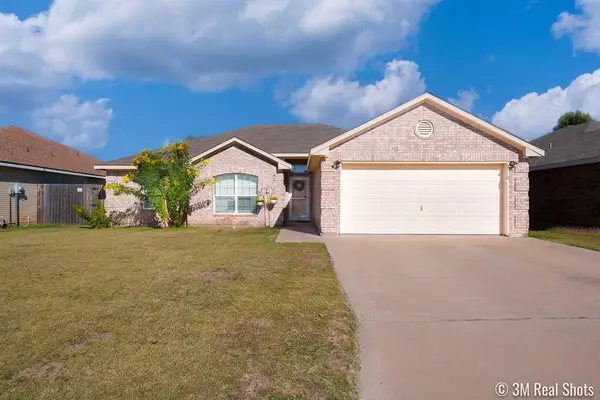 $274,500Active3 beds 2 baths1,611 sq. ft.
$274,500Active3 beds 2 baths1,611 sq. ft.6634 Inverness Street, Abilene, TX 79606
MLS# 21109085Listed by: ERA NEWLIN & COMPANY - New
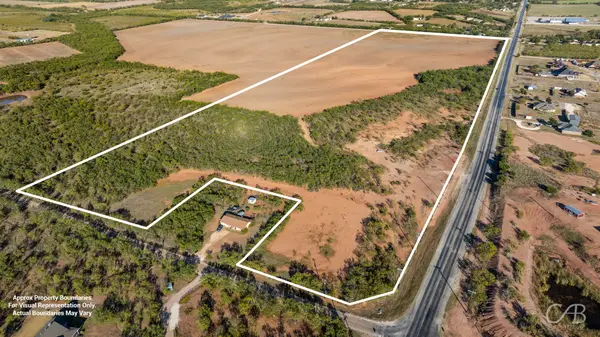 $1,078,000Active48.87 Acres
$1,078,000Active48.87 AcresTBD Fm 1750, Abilene, TX 79602
MLS# 21104051Listed by: REAL BROKER, LLC. - New
 $310,000Active3 beds 2 baths1,573 sq. ft.
$310,000Active3 beds 2 baths1,573 sq. ft.7635 Hudson Way, Abilene, TX 79605
MLS# 21082905Listed by: KW SYNERGY*
