3102 Cherry Bark Street, Abilene, TX 79606
Local realty services provided by:Better Homes and Gardens Real Estate Lindsey Realty
Listed by:brandi smith325-721-8551
Office:re/max big country
MLS#:21098468
Source:GDAR
Price summary
- Price:$240,000
- Price per sq. ft.:$163.82
About this home
Situated on a quiet dead end street, this well cared for brick home offers a comfortable and practical layout with 3 bedrooms, 2 bathrooms, and a 2-car garage. Inside, the living room features laminate wood flooring, vaulted ceilings, and a brick fireplace, creating a warm and open space to gather. The kitchen and laundry area include tile flooring for easy maintenance and everyday use. The eat-in kitchen provides space for casual dining, and appliances will convey with the property. The large laundry room offers additional square footage that could serve as a small office, hobby space, or extra storage. The primary suite includes a large vanity, two closets, a walk-in shower, and a linen cabinet for added convenience. You’ll find carpet in the bedrooms and hallway, LVP flooring in the secondary bath, and fresh touch up paint throughout. Outside, enjoy the covered back patio, a storage building with electricity and double doors, and a well maintained yard that’s easy to care for and ready to enjoy. This home blends comfort, function, and thoughtful updates in a peaceful Abilene setting.
Contact an agent
Home facts
- Year built:1979
- Listing ID #:21098468
- Added:2 day(s) ago
- Updated:November 01, 2025 at 11:53 AM
Rooms and interior
- Bedrooms:3
- Total bathrooms:2
- Full bathrooms:2
- Living area:1,465 sq. ft.
Heating and cooling
- Cooling:Ceiling Fans, Central Air
- Heating:Central, Natural Gas
Structure and exterior
- Roof:Composition
- Year built:1979
- Building area:1,465 sq. ft.
- Lot area:0.19 Acres
Schools
- High school:Cooper
- Middle school:Madison
- Elementary school:Ward
Finances and disclosures
- Price:$240,000
- Price per sq. ft.:$163.82
- Tax amount:$4,988
New listings near 3102 Cherry Bark Street
- New
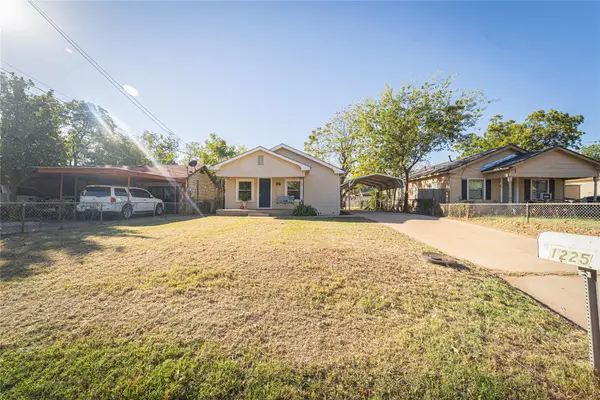 $140,000Active2 beds 1 baths875 sq. ft.
$140,000Active2 beds 1 baths875 sq. ft.1225 Anson Avenue, Abilene, TX 79601
MLS# 21100025Listed by: COLDWELL BANKER APEX, REALTORS - New
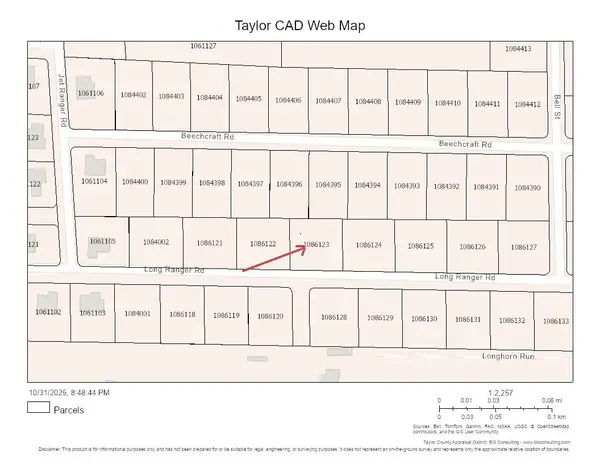 $36,000Active0.5 Acres
$36,000Active0.5 Acres234 Long Ranger Road, Abilene, TX 79602
MLS# 21101668Listed by: SENDERO PROPERTIES, LLC - New
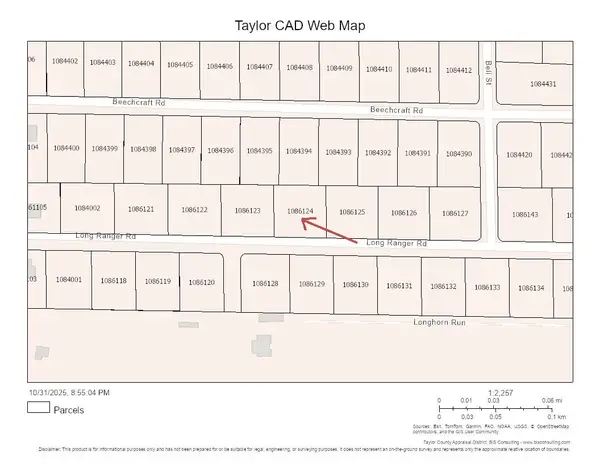 $36,000Active0.5 Acres
$36,000Active0.5 Acres228 Long Ranger Road, Abilene, TX 79602
MLS# 21101679Listed by: SENDERO PROPERTIES, LLC - New
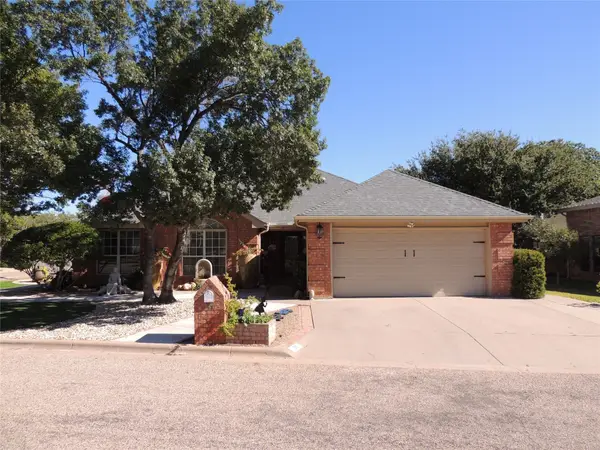 $429,900Active3 beds 3 baths2,155 sq. ft.
$429,900Active3 beds 3 baths2,155 sq. ft.31 Kings Cross, Abilene, TX 79602
MLS# 21101513Listed by: ABILENE DIAMOND PROPERTIES - New
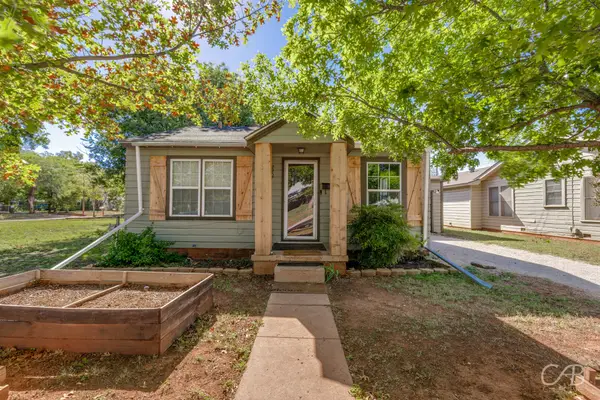 $145,000Active2 beds 1 baths780 sq. ft.
$145,000Active2 beds 1 baths780 sq. ft.2957 S 3rd Street, Abilene, TX 79605
MLS# 21100191Listed by: REAL BROKER, LLC. - New
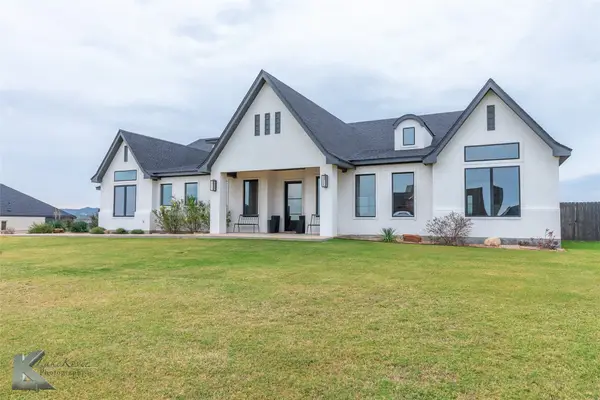 $725,000Active3 beds 4 baths2,820 sq. ft.
$725,000Active3 beds 4 baths2,820 sq. ft.202 Spring Gap Avenue, Abilene, TX 79606
MLS# 21100813Listed by: RE/MAX TRINITY - New
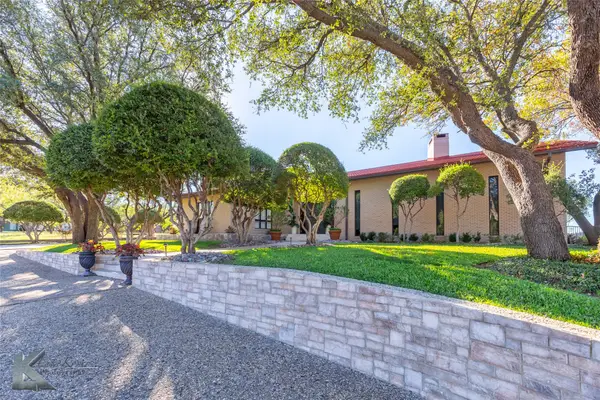 $1,275,000Active3 beds 5 baths5,527 sq. ft.
$1,275,000Active3 beds 5 baths5,527 sq. ft.2909 Woodlake Drive, Abilene, TX 79606
MLS# 21096837Listed by: BARNETT & HILL 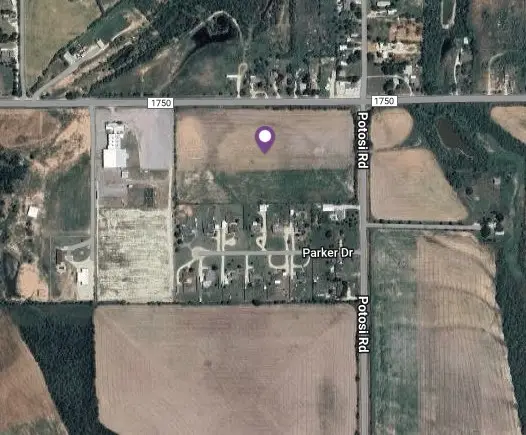 $900,000Active17.56 Acres
$900,000Active17.56 AcresTBD Fm 1750 Road, Abilene, TX 79602
MLS# 20921477Listed by: KW SYNERGY*- New
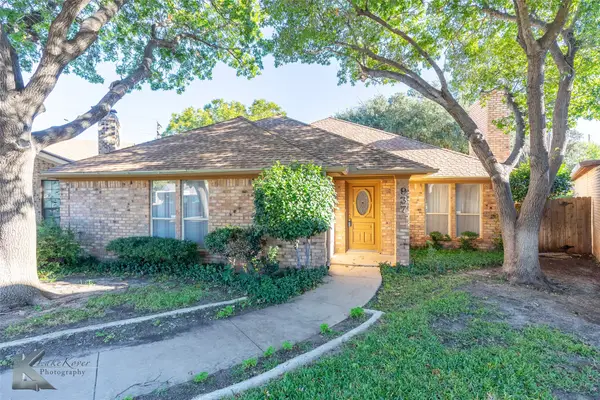 $274,900Active3 beds 2 baths2,305 sq. ft.
$274,900Active3 beds 2 baths2,305 sq. ft.937 Ruswood Circle, Abilene, TX 79601
MLS# 21083257Listed by: ARNOLD-REALTORS - New
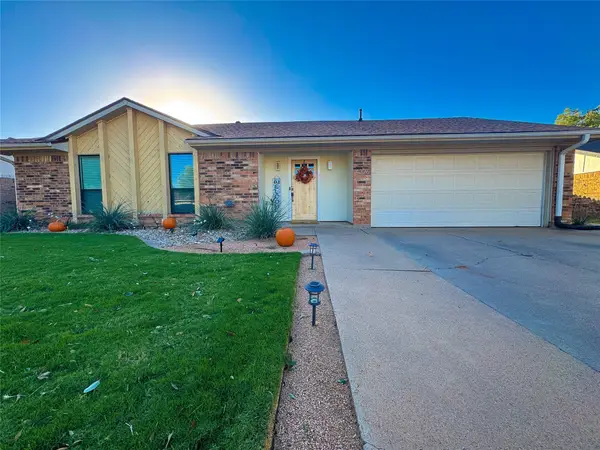 $297,000Active3 beds 2 baths1,510 sq. ft.
$297,000Active3 beds 2 baths1,510 sq. ft.4326 Bruce Drive, Abilene, TX 79606
MLS# 21099628Listed by: ARNOLD-REALTORS
