4410 Sierra Sunset, Abilene, TX 79606
Local realty services provided by:Better Homes and Gardens Real Estate The Bell Group
Upcoming open houses
- Sun, Nov 1602:00 am - 04:00 pm
Listed by: dayna simmons325-692-4488
Office: kw synergy*
MLS#:21107687
Source:GDAR
Price summary
- Price:$459,000
- Price per sq. ft.:$159.15
About this home
Gorgeous and Well-Maintained Executive Home! This stunning home offers a spacious split-bedroom floor plan with an inviting open layout perfect for everyday living and entertaining. The huge kitchen is a true chef's dream featuring double ovens, built in microwave, built in ceramic cooktop, island, and abundant cabinet and counter space. The oversized breakfast room is perfect for family meals, homework, or casual gatherings. It's even big enough for a play area, TV area, or home office. The formal dining room, conveniently located, features double doors and provides flexible space to suit your needs as it is currently being used as a home office. The large living room is the heart of the home, complete with a cozy wood-burning fireplace, custom built-ins and open sightlines to the kitchen and breakfast area. Retreat to the spacious primary suite with a luxurious bath offering a jetted tub, separate shower, dual vanities, a large linen closet, and two walk-in closets. Upstairs, you'll find a large fourth bedroom with its own full bath ideal for guests, a media room, or a private retreat. The covered patio and backyard are perfect for relaxing and entertaining year-round. The small storage shed works great for storing toys and off season necessities. This home has it all: space, style, and thoughtful design throughout. Refrigerator and washer and dryer convey with the home. Buyer and buyer representative to verify square feet, measurements, schools and listing info.
Contact an agent
Home facts
- Year built:2006
- Listing ID #:21107687
- Added:1 day(s) ago
- Updated:November 12, 2025 at 01:40 AM
Rooms and interior
- Bedrooms:4
- Total bathrooms:3
- Full bathrooms:3
- Living area:2,884 sq. ft.
Heating and cooling
- Cooling:Ceiling Fans, Central Air, Electric
- Heating:Central, Electric
Structure and exterior
- Year built:2006
- Building area:2,884 sq. ft.
- Lot area:0.29 Acres
Schools
- High school:Wylie
- Elementary school:Wylie West
Finances and disclosures
- Price:$459,000
- Price per sq. ft.:$159.15
- Tax amount:$9,227
New listings near 4410 Sierra Sunset
- New
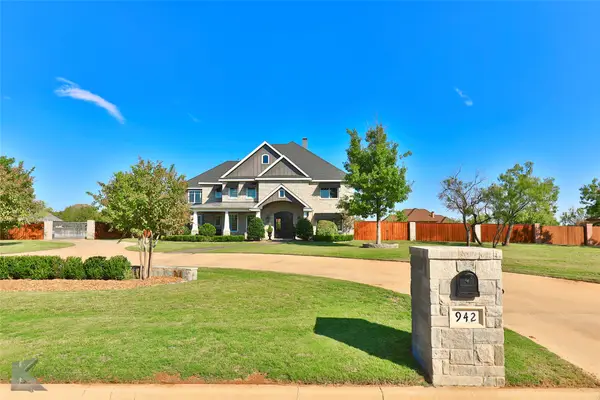 $1,375,000Active5 beds 6 baths5,532 sq. ft.
$1,375,000Active5 beds 6 baths5,532 sq. ft.942 Prado Verde Drive, Abilene, TX 79602
MLS# 21103449Listed by: SENDERO PROPERTIES, LLC - New
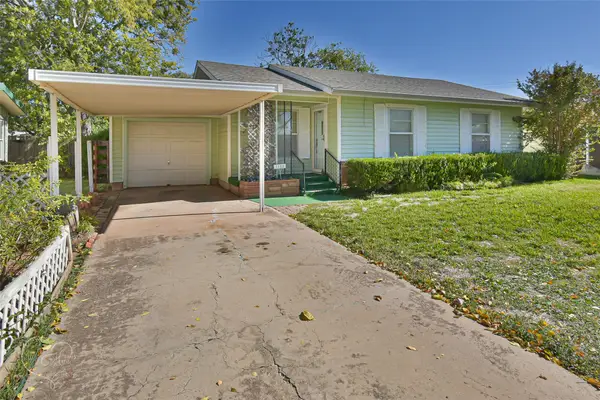 $129,000Active3 beds 1 baths1,166 sq. ft.
$129,000Active3 beds 1 baths1,166 sq. ft.1133 S Jefferson Drive, Abilene, TX 79605
MLS# 21109959Listed by: KW SYNERGY* - New
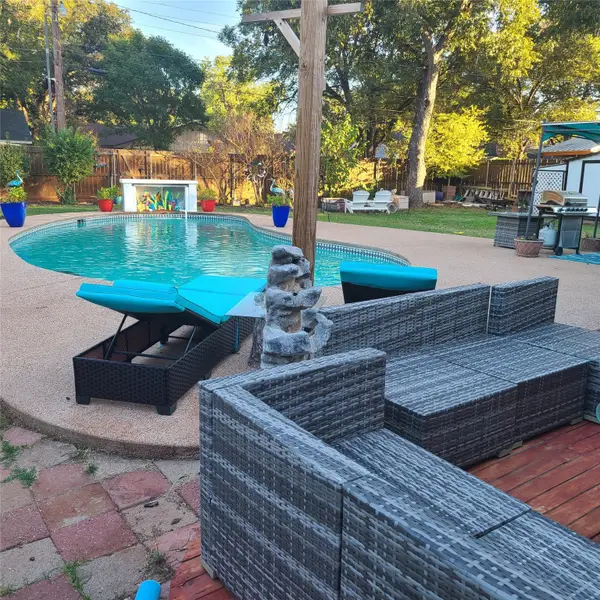 $257,500Active3 beds 2 baths1,797 sq. ft.
$257,500Active3 beds 2 baths1,797 sq. ft.2325 Crescent Street, Abilene, TX 79605
MLS# 21107649Listed by: TRIWEST - New
 Listed by BHGRE$237,900Active3 beds 3 baths1,280 sq. ft.
Listed by BHGRE$237,900Active3 beds 3 baths1,280 sq. ft.262 Waterloo Drive, Abilene, TX 79602
MLS# 21109006Listed by: BETTER HOMES & GARDENS REAL ESTATE SENTER, REALTORS - Open Sun, 1 to 3pmNew
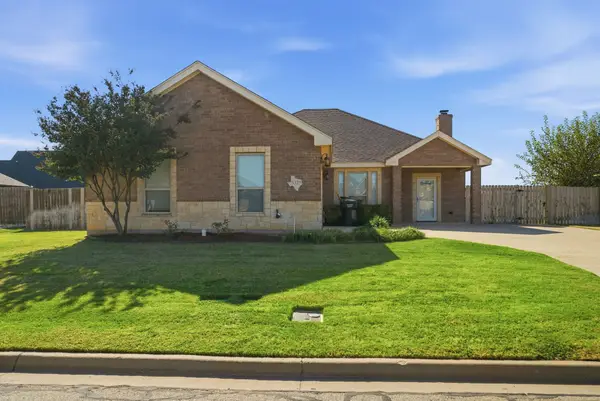 $275,000Active3 beds 2 baths1,671 sq. ft.
$275,000Active3 beds 2 baths1,671 sq. ft.5325 Rio Mesa Drive, Abilene, TX 79606
MLS# 21107810Listed by: EPIQUE REALTY LLC - New
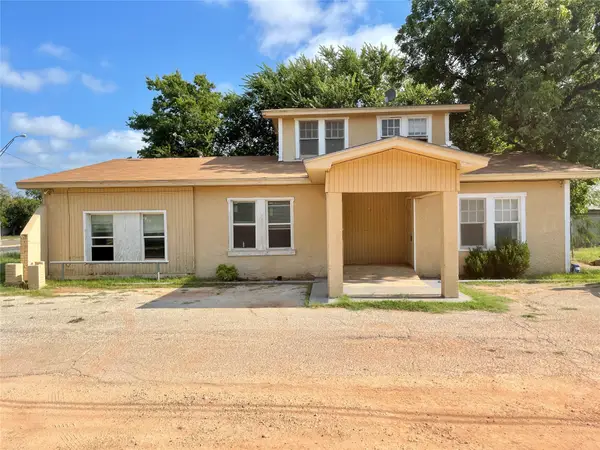 $69,000Active3 beds 1 baths1,960 sq. ft.
$69,000Active3 beds 1 baths1,960 sq. ft.217 S Mockingbird Lane, Abilene, TX 79605
MLS# 21109481Listed by: BARNETT & HILL - New
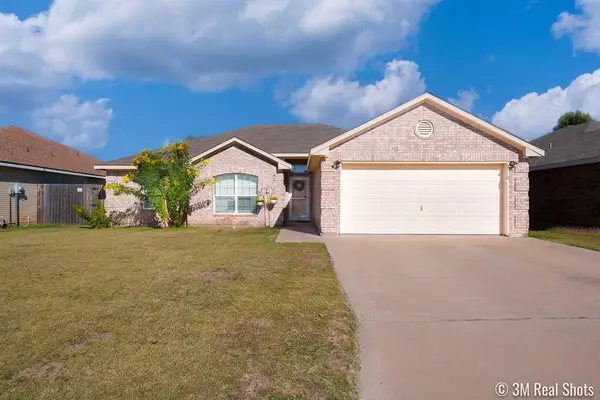 $274,500Active3 beds 2 baths1,611 sq. ft.
$274,500Active3 beds 2 baths1,611 sq. ft.6634 Inverness Street, Abilene, TX 79606
MLS# 21109085Listed by: ERA NEWLIN & COMPANY - New
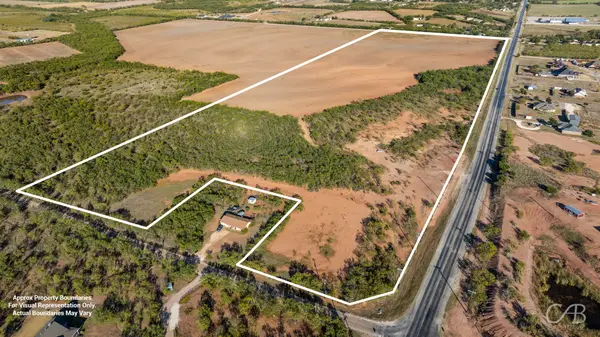 $1,078,000Active48.87 Acres
$1,078,000Active48.87 AcresTBD Fm 1750, Abilene, TX 79602
MLS# 21104051Listed by: REAL BROKER, LLC. - New
 $310,000Active3 beds 2 baths1,573 sq. ft.
$310,000Active3 beds 2 baths1,573 sq. ft.7635 Hudson Way, Abilene, TX 79605
MLS# 21082905Listed by: KW SYNERGY*
