8920 Deadwood Lane, Aubrey, TX 76227
Local realty services provided by:Better Homes and Gardens Real Estate Senter, REALTORS(R)
Listed by: aby jacob469-279-9129
Office: reputed brokerage
MLS#:21104569
Source:GDAR
Price summary
- Price:$369,000
- Price per sq. ft.:$167.2
- Monthly HOA dues:$33.33
About this home
Charming North-Facing Two-Story Home for Lease – Prime Location Near Lake, Trails & Amenities!
Discover comfort, convenience, and style in this beautifully maintained red brick two-story home with a front-facing two-car garage. Step inside to a welcoming entryway with soaring ceilings and a spacious, light-filled layout. Easy-care tile flooring, neutral tones, elegant archways, and custom art niches create a warm and inviting atmosphere.
The open-concept kitchen is fully equipped with granite countertops, a tiled backsplash, rich dark cabinetry, and stainless steel appliances—including an electric cooktop. A large breakfast nook and breakfast bar offer plenty of space for meals and casual gatherings.
The cozy living room features a stunning corner cast stone fireplace and large windows with views of the backyard, perfect for relaxing or entertaining.
The primary suite includes an en-suite bathroom with dual sinks, a garden tub, separate shower, and a walk-in closet. Upstairs, enjoy a spacious game room—ideal for movie nights, hobbies, or a home office—along with generously sized secondary bedrooms.
Unwind on the covered back patio, offering a peaceful outdoor retreat.
Location Highlights:
Less than 10 minutes to Little Elm Beach
5-minute walk to Lake Lewisville with community access to Tannery Lake
Excellent biking and walking trails nearby
Easy access to Hwy 380 and Eldorado Parkway
Resort-style community amenities including a pool, splash pad, and gym
Close to major shopping, dining, and entertainment
Family-friendly neighborhood with a welcoming vibe for kids and teens
This home is move-in ready and offers the perfect balance of space, comfort, and lifestyle—ideal for families, professionals.
Don't miss this opportunity—schedule your tour today!
Contact an agent
Home facts
- Year built:2016
- Listing ID #:21104569
- Added:144 day(s) ago
- Updated:November 11, 2025 at 12:49 PM
Rooms and interior
- Bedrooms:3
- Total bathrooms:3
- Full bathrooms:2
- Half bathrooms:1
- Living area:2,207 sq. ft.
Heating and cooling
- Cooling:Central Air, Electric
- Heating:Central, Electric
Structure and exterior
- Roof:Composition
- Year built:2016
- Building area:2,207 sq. ft.
- Lot area:0.1 Acres
Schools
- High school:Ray Braswell
- Middle school:Rodriguez
- Elementary school:Cross Oaks
Finances and disclosures
- Price:$369,000
- Price per sq. ft.:$167.2
New listings near 8920 Deadwood Lane
- New
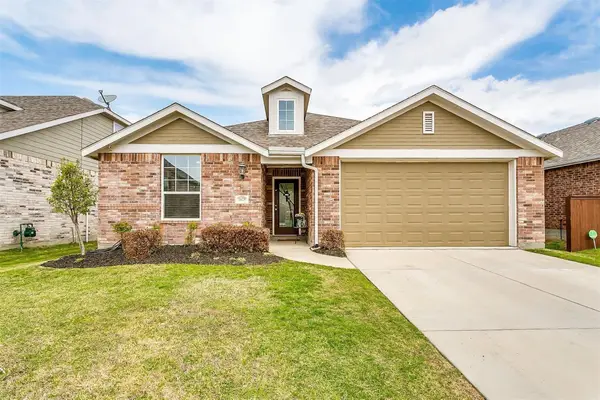 $365,000Active4 beds 3 baths2,106 sq. ft.
$365,000Active4 beds 3 baths2,106 sq. ft.1629 Ridge Creek Lane, Aubrey, TX 76227
MLS# 21109067Listed by: RADIANCE REALTY - New
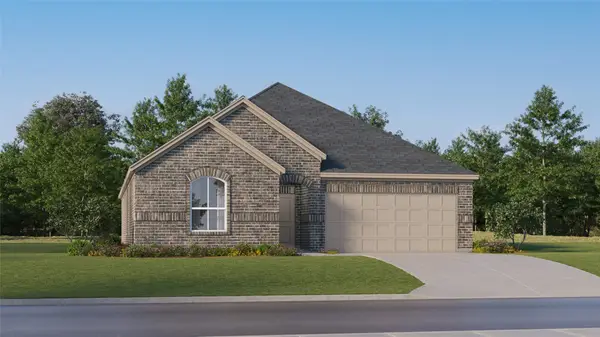 $321,324Active4 beds 2 baths2,062 sq. ft.
$321,324Active4 beds 2 baths2,062 sq. ft.615 Stud Drive, Aubrey, TX 76227
MLS# 21108825Listed by: TURNER MANGUM,LLC - New
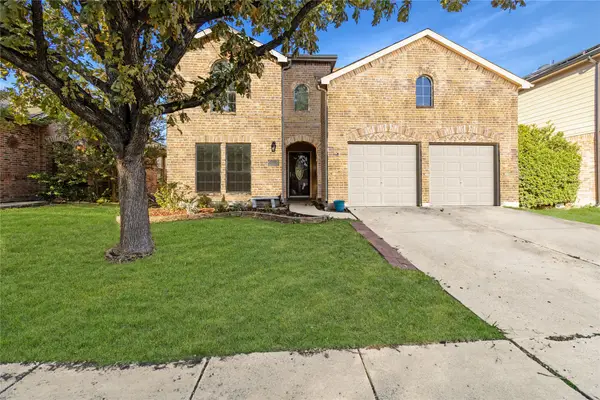 $350,000Active4 beds 3 baths2,673 sq. ft.
$350,000Active4 beds 3 baths2,673 sq. ft.1713 Canvasback, Aubrey, TX 76227
MLS# 21107895Listed by: KELLER WILLIAMS FORT WORTH - New
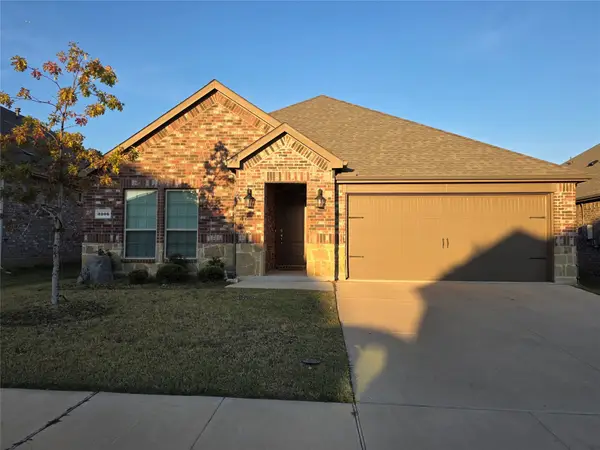 $360,000Active4 beds 2 baths1,887 sq. ft.
$360,000Active4 beds 2 baths1,887 sq. ft.3206 Catoosa Lane, Aubrey, TX 76227
MLS# 21106764Listed by: ULTIMA REAL ESTATE - New
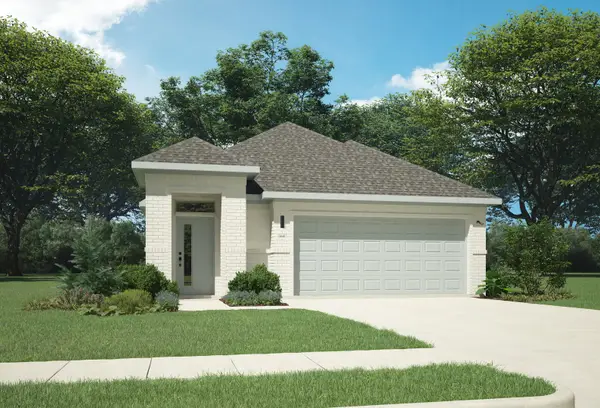 $324,990Active3 beds 2 baths1,662 sq. ft.
$324,990Active3 beds 2 baths1,662 sq. ft.8208 Coastal Lane, Aubrey, TX 76227
MLS# 21099067Listed by: HOMESUSA.COM - New
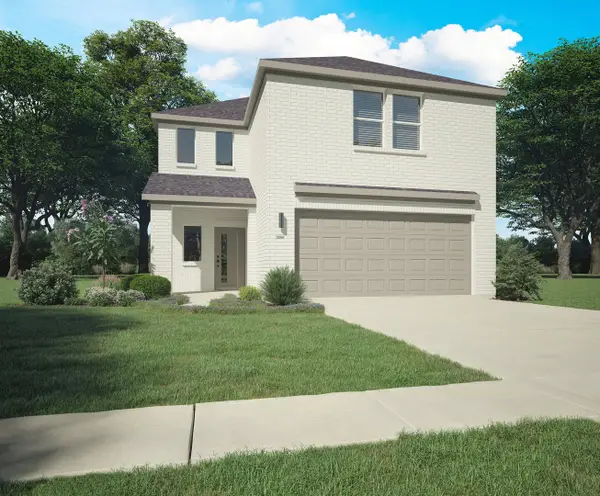 $384,990Active4 beds 4 baths2,536 sq. ft.
$384,990Active4 beds 4 baths2,536 sq. ft.8232 Coastal Lane, Aubrey, TX 76227
MLS# 21099089Listed by: HOMESUSA.COM - New
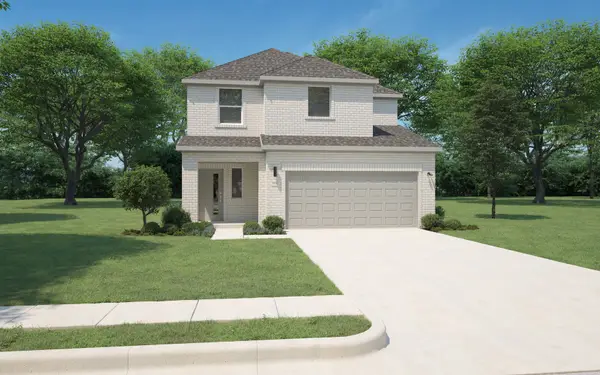 $352,990Active4 beds 3 baths2,082 sq. ft.
$352,990Active4 beds 3 baths2,082 sq. ft.8204 Coastal Lane, Aubrey, TX 76227
MLS# 21099096Listed by: HOMESUSA.COM - New
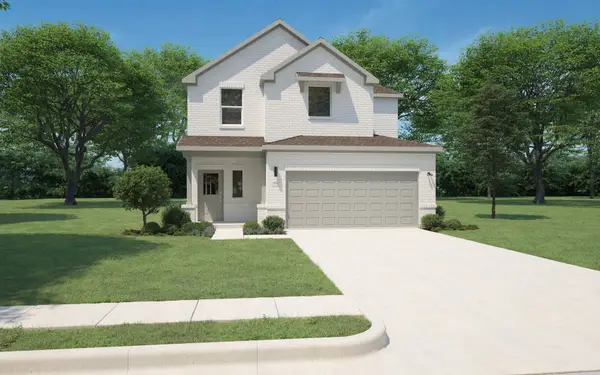 $349,990Active4 beds 3 baths2,082 sq. ft.
$349,990Active4 beds 3 baths2,082 sq. ft.8236 Coastal Lane, Aubrey, TX 76227
MLS# 21099098Listed by: HOMESUSA.COM - New
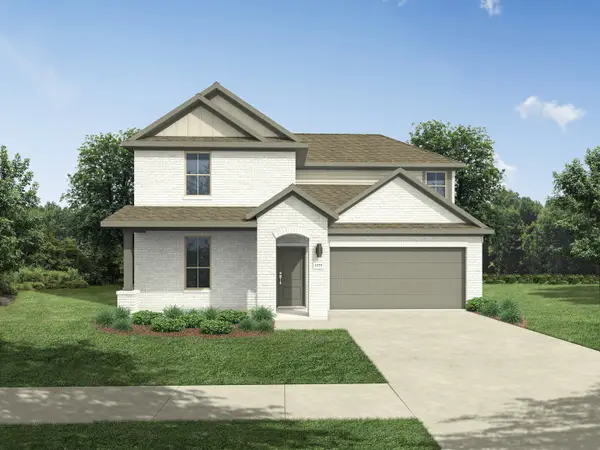 $399,990Active4 beds 3 baths2,426 sq. ft.
$399,990Active4 beds 3 baths2,426 sq. ft.7624 Kingfisher Road, Aubrey, TX 76227
MLS# 21099111Listed by: HOMESUSA.COM - New
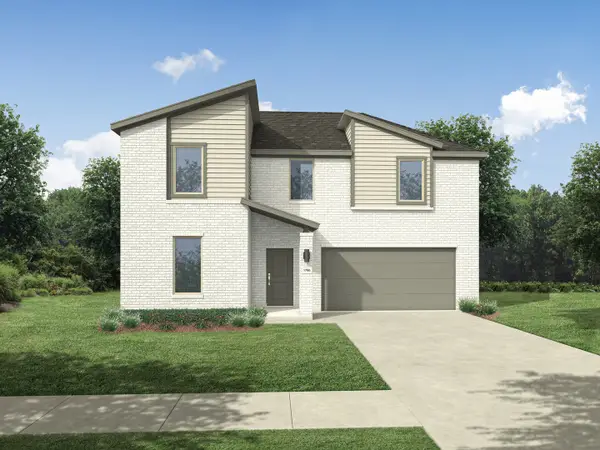 $419,990Active5 beds 3 baths2,770 sq. ft.
$419,990Active5 beds 3 baths2,770 sq. ft.7636 Kingfisher Road, Aubrey, TX 76227
MLS# 21099114Listed by: HOMESUSA.COM
