1007 Ogden Dr, Austin, TX 78733
Local realty services provided by:Better Homes and Gardens Real Estate Winans
Listed by: joanie capalupo
Office: compass re texas, llc.
MLS#:9038540
Source:ACTRIS
Upcoming open houses
- Sun, Nov 1601:00 pm - 03:00 pm
Price summary
- Price:$1,435,000
- Price per sq. ft.:$398.39
About this home
Hill Country charm meets relaxed luxury in this inviting 3,602 sq ft home—perfect for family gatherings and everyday Austin living. Tucked away on a quiet street with optional Lake Hills Community Association membership, residents can enjoy Lake Austin park access with a roped beach, playscape, boat ramp, and docks. Zoned to top-rated Eanes ISD schools, including Barton Creek Elementary and Westlake High, this home combines privacy, convenience, and community. An open layout centers around a stone fireplace flanked by built-ins, flowing into a remodeled kitchen designed for entertaining. Features include a 4-burner gas range with double oven, pull-out microwave, custom cabinetry, two appliance garages, and a Kinetico 5-stage osmosis water system serving the drinking spout and Sonic-style icemaker. A cozy built-in banquette overlooks the backyard retreat, where large sliders open to seamless indoor-outdoor living. The outdoor area is an entertainer’s dream with a covered kitchen and dining space, heated pool with cascading water feature and swim up bar, hot tub, and LED-lit sport court for basketball, pickleball, or volleyball. The 3-car garage includes an oversized bay for a 25-ft boat, making lake days effortless. Inside, a flexible downstairs office or 5th bedroom with full bath suits guests or work-from-home needs. The primary suite offers patio access, walk-in shower, and custom closet. Upstairs, a reinforced game room, media room with wet bar, and three additional bedrooms (including one with private balcony) provide space for everyone. Low-maintenance and full of Hill Country appeal, this home delivers the ideal balance of family comfort, modern luxury, and lake access—all just minutes from downtown Austin.
Contact an agent
Home facts
- Year built:2006
- Listing ID #:9038540
- Updated:November 11, 2025 at 02:14 PM
Rooms and interior
- Bedrooms:5
- Total bathrooms:5
- Full bathrooms:3
- Half bathrooms:2
- Living area:3,602 sq. ft.
Heating and cooling
- Cooling:Central
- Heating:Central, Propane
Structure and exterior
- Roof:Composition, Shingle
- Year built:2006
- Building area:3,602 sq. ft.
Schools
- High school:Westlake
- Elementary school:Barton Creek
Utilities
- Water:MUD
- Sewer:Septic Tank
Finances and disclosures
- Price:$1,435,000
- Price per sq. ft.:$398.39
- Tax amount:$17,478 (2025)
New listings near 1007 Ogden Dr
- New
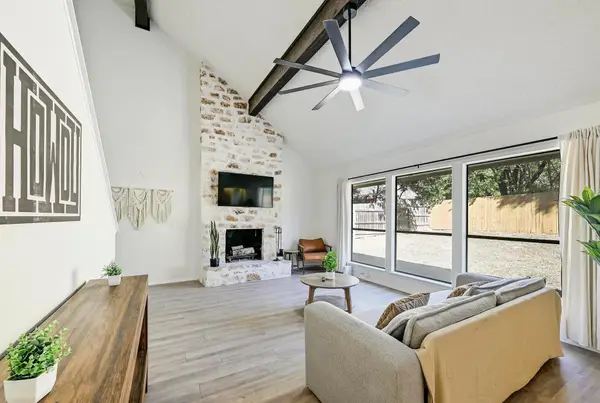 $529,000Active3 beds 3 baths1,716 sq. ft.
$529,000Active3 beds 3 baths1,716 sq. ft.7107 Teaberry Dr, Austin, TX 78745
MLS# 7694340Listed by: AUSTIN HOMESCAPES REALTY 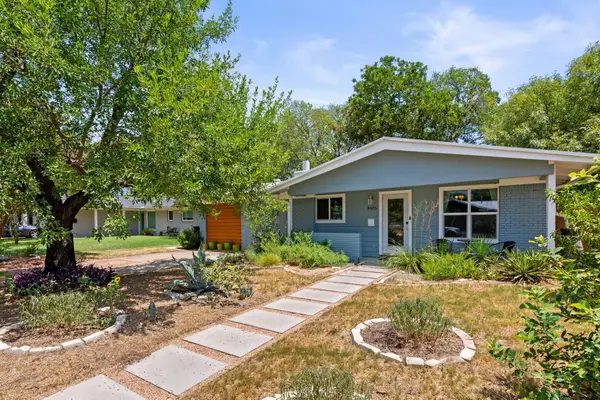 $525,000Active4 beds 2 baths1,509 sq. ft.
$525,000Active4 beds 2 baths1,509 sq. ft.8405 Rockwood Ln, Austin, TX 78757
MLS# 6491519Listed by: EXP REALTY, LLC- Open Sat, 2:30 to 4:30pmNew
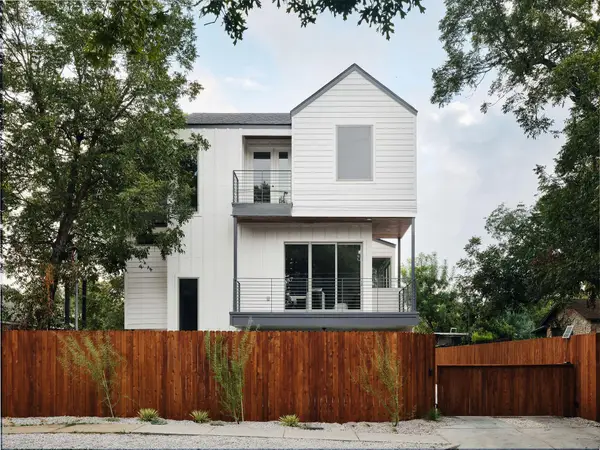 $825,000Active3 beds 3 baths1,623 sq. ft.
$825,000Active3 beds 3 baths1,623 sq. ft.3208 Govalle Ave #3, Austin, TX 78702
MLS# 7790233Listed by: KUPER SOTHEBY'S INT'L REALTY - New
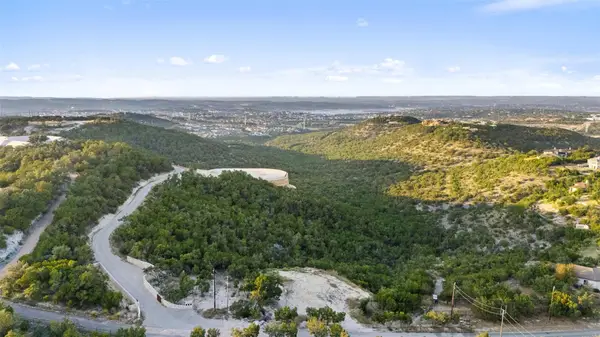 $875,000Active0 Acres
$875,000Active0 Acres17210 Flintrock Rd, Austin, TX 78738
MLS# 1202369Listed by: IVY RESIDENTIAL GROUP, LLC. - New
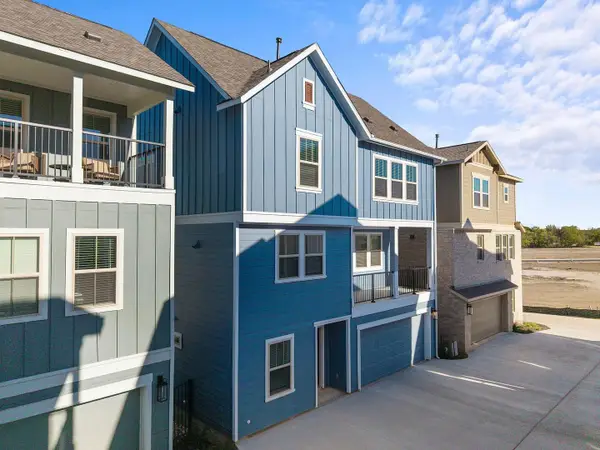 $408,372Active3 beds 4 baths2,050 sq. ft.
$408,372Active3 beds 4 baths2,050 sq. ft.6307 Stockman Dr #4, Austin, TX 78747
MLS# 3512014Listed by: HOMESUSA.COM - New
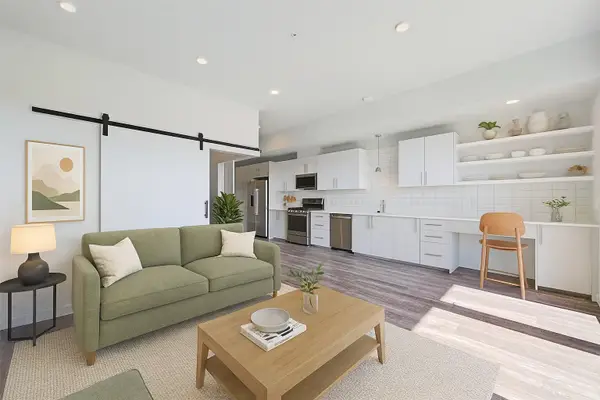 $336,000Active1 beds 1 baths870 sq. ft.
$336,000Active1 beds 1 baths870 sq. ft.4004 Banister Ln #303, Austin, TX 78704
MLS# 3861790Listed by: EXP REALTY, LLC - New
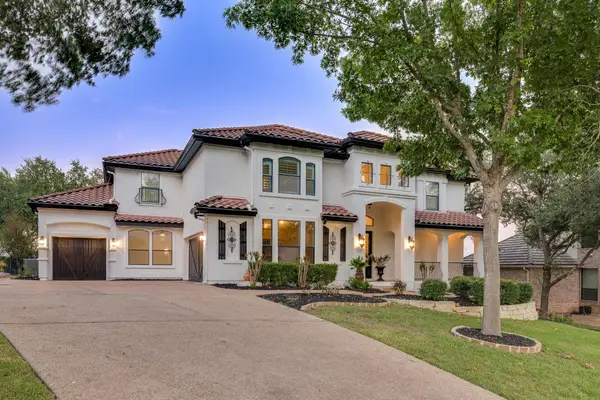 $1,999,998Active5 beds 5 baths5,100 sq. ft.
$1,999,998Active5 beds 5 baths5,100 sq. ft.11516 Eagles Glen Dr, Austin, TX 78732
MLS# 7915131Listed by: KAY ZAZY, BROKER - New
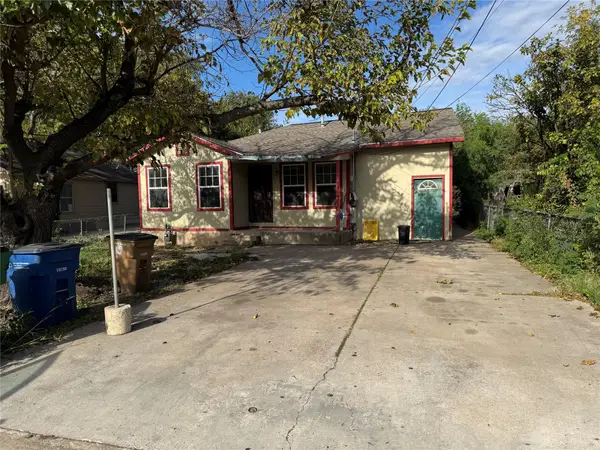 $299,000Active3 beds 2 baths1,486 sq. ft.
$299,000Active3 beds 2 baths1,486 sq. ft.7606 Blessing Ave, Austin, TX 78752
MLS# 8412621Listed by: JOA REALTY - Open Sun, 1 to 3pmNew
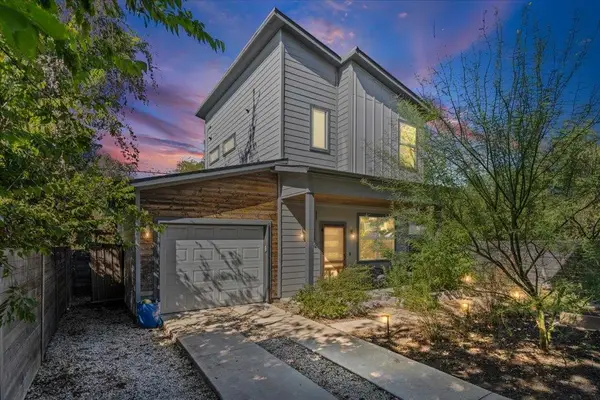 $394,493Active2 beds 2 baths900 sq. ft.
$394,493Active2 beds 2 baths900 sq. ft.706 Short Kemp St #2, Austin, TX 78741
MLS# 6955665Listed by: ICON REALTY TEXAS LLC 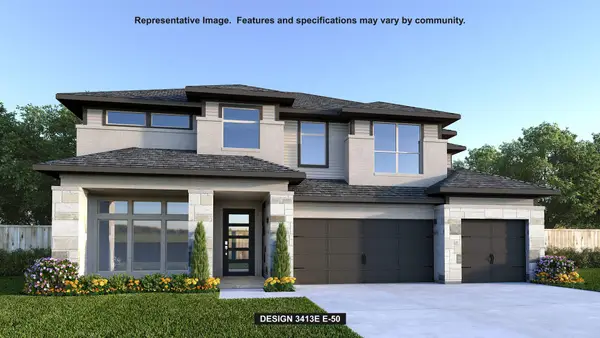 $956,900Pending5 beds 6 baths3,675 sq. ft.
$956,900Pending5 beds 6 baths3,675 sq. ft.9217 Calvert Way, Austin, TX 78744
MLS# 5829269Listed by: PERRY HOMES REALTY, LLC
