104 Mcconnell Dr, Austin, TX 78746
Local realty services provided by:Better Homes and Gardens Real Estate Hometown
Listed by: janice hurst, grant jameson
Office: kuper sotheby's int'l realty
MLS#:5036654
Source:ACTRIS
Price summary
- Price:$1,400,000
- Price per sq. ft.:$578.51
About this home
This stunning ode to French country style was meticulously crafted by a longtime Austin interior designer as her dream home, a piece of Provence in the heart of West Lake Hills. What was once a 1970s model house for the neighborhood has been transformed with innumerable customizations, including marble tile floors, raised ceilings, gigantic windows, solid wood doors throughout, stone tile walk-in showers, and a chef’s kitchen with Viking range, two ovens, and Bosch dishwasher. Every corner reflects thoughtful design and old-world charm, from the warm textures and layered lighting to the graceful flow between living spaces. Natural light pours in from nearly every angle, illuminating curated details that feel timeless yet fresh. French doors open to peaceful outdoor patios surrounded by mature trees, creating a seamless connection between indoor comfort and tranquil garden living. Moments from downtown Austin yet tucked in a quiet pocket of Westlake, this home blends European romance with the ease of Austin life. Eanes ISD!
Contact an agent
Home facts
- Year built:1979
- Listing ID #:5036654
- Updated:November 11, 2025 at 07:28 PM
Rooms and interior
- Bedrooms:3
- Total bathrooms:3
- Full bathrooms:3
- Living area:2,420 sq. ft.
Heating and cooling
- Cooling:Central
- Heating:Central
Structure and exterior
- Roof:Composition
- Year built:1979
- Building area:2,420 sq. ft.
Schools
- High school:Westlake
- Elementary school:Eanes
Utilities
- Water:Public
- Sewer:Public Sewer
Finances and disclosures
- Price:$1,400,000
- Price per sq. ft.:$578.51
New listings near 104 Mcconnell Dr
- New
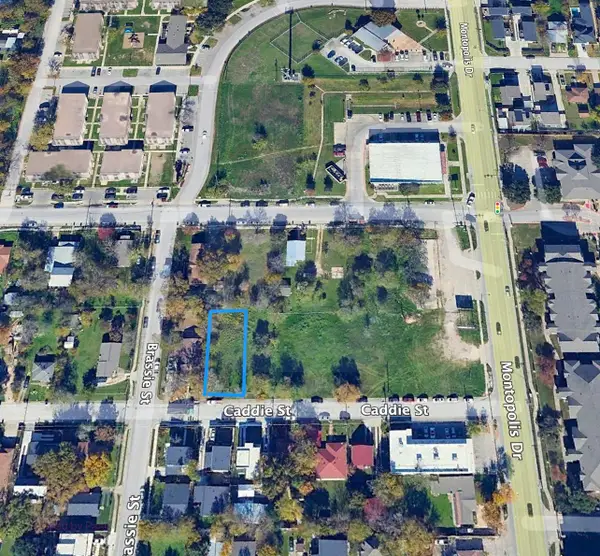 $228,500Active0 Acres
$228,500Active0 Acres6202 Caddie St, Austin, TX 78741
MLS# 3730870Listed by: 3RD ANGLE REALTY LLC - New
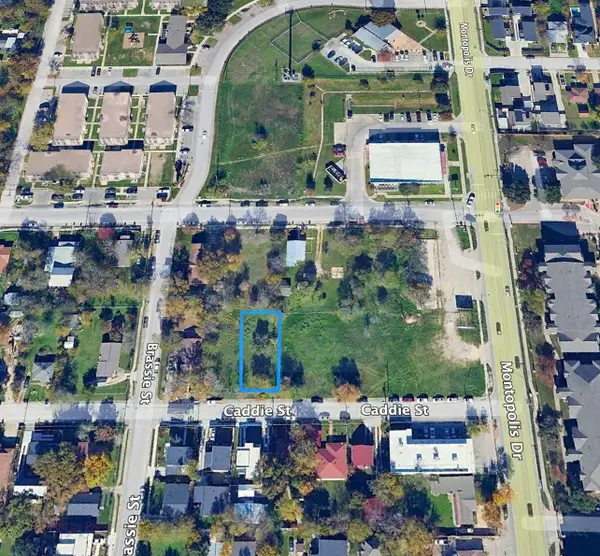 $228,500Active0 Acres
$228,500Active0 Acres6204 Caddie St, Austin, TX 78741
MLS# 6713272Listed by: 3RD ANGLE REALTY LLC - Open Sat, 12 to 4pmNew
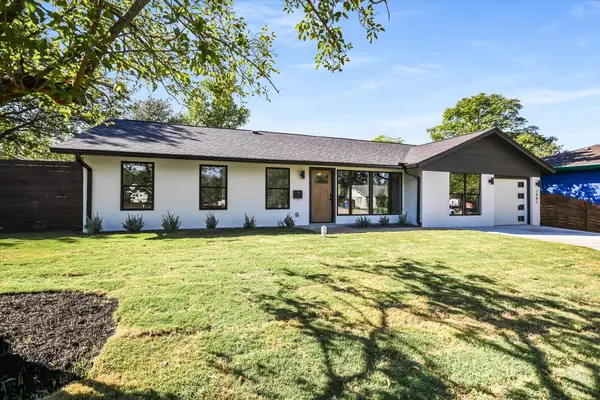 $799,000Active4 beds 4 baths2,003 sq. ft.
$799,000Active4 beds 4 baths2,003 sq. ft.2401 Rogge Ln, Austin, TX 78723
MLS# 3910459Listed by: KUPER SOTHEBY'S INT'L REALTY - New
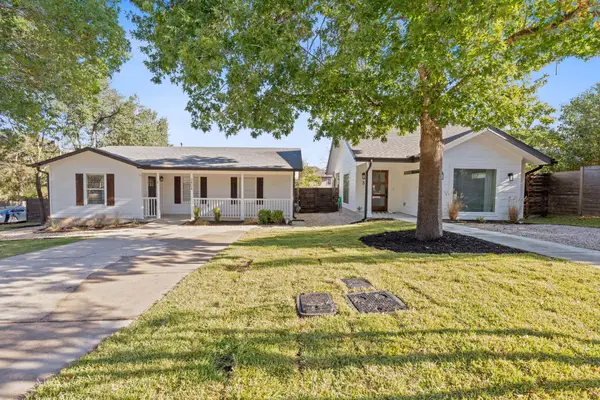 $625,000Active3 beds 3 baths1,758 sq. ft.
$625,000Active3 beds 3 baths1,758 sq. ft.3404 Thomas Kincheon St #1 & 3, Austin, TX 78745
MLS# 5203678Listed by: COMPASS RE TEXAS, LLC - New
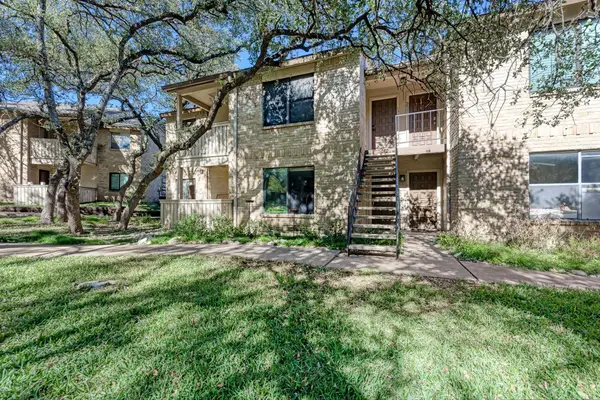 $210,000Active1 beds 1 baths638 sq. ft.
$210,000Active1 beds 1 baths638 sq. ft.8210 Bent Tree Rd #138, Austin, TX 78759
MLS# 3415192Listed by: HIPPO REALTY, LLC - New
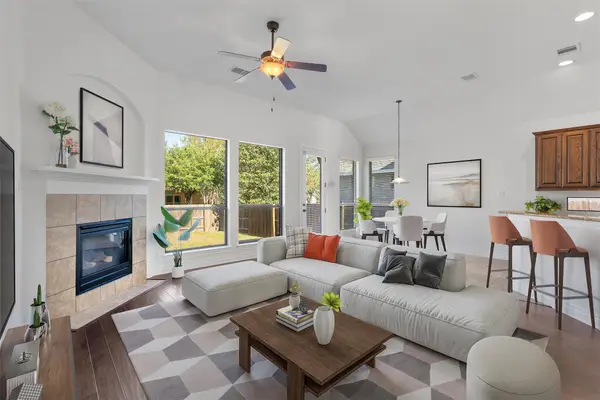 $774,375Active4 beds 4 baths2,477 sq. ft.
$774,375Active4 beds 4 baths2,477 sq. ft.15912 Pearson Brothers Dr, Austin, TX 78717
MLS# 5478746Listed by: ERA BROKERS CONSOLIDATED - New
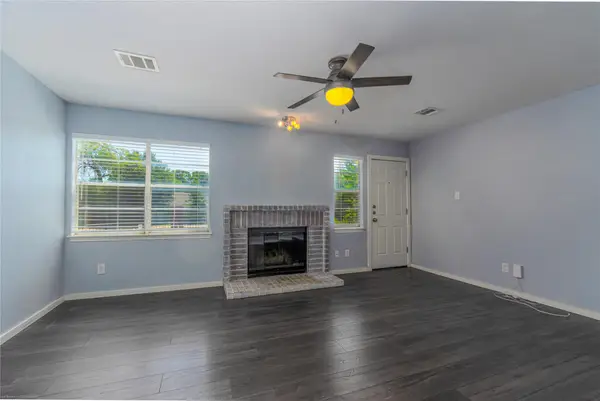 $190,000Active2 beds 3 baths1,059 sq. ft.
$190,000Active2 beds 3 baths1,059 sq. ft.1845 River Crossing Cir, Austin, TX 78741
MLS# 9684563Listed by: REAL ESTATE ALLIANCE, INC. - New
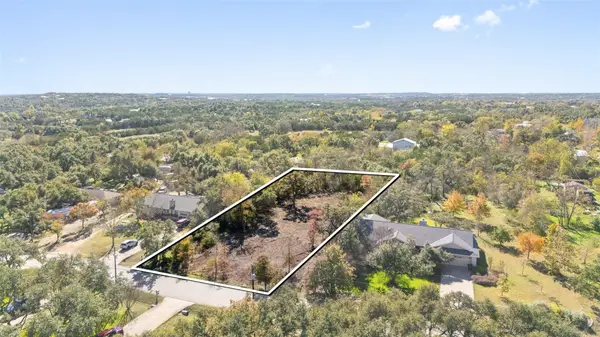 $299,000Active0 Acres
$299,000Active0 Acres10101 Murmuring Creek Dr, Austin, TX 78736
MLS# 1921519Listed by: COMPASS RE TEXAS, LLC - New
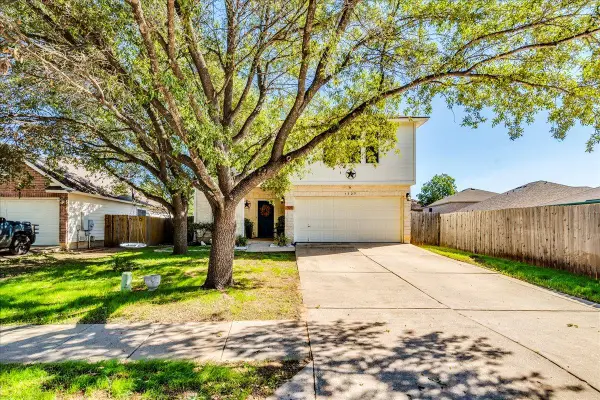 $385,000Active4 beds 3 baths2,742 sq. ft.
$385,000Active4 beds 3 baths2,742 sq. ft.7529 Cats Eye Ln, Austin, TX 78747
MLS# 2965272Listed by: BETTER BROKER, TEXAS REALTY - New
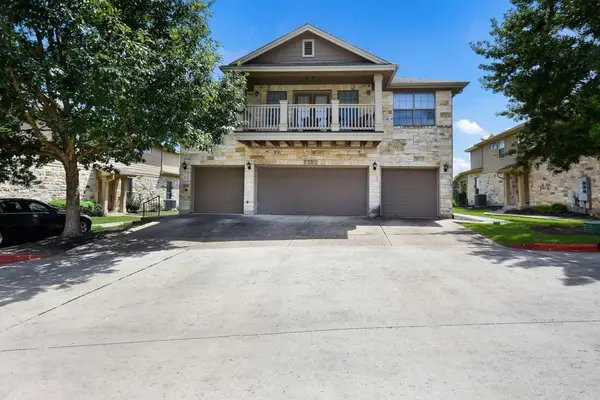 $275,000Active2 beds 3 baths1,391 sq. ft.
$275,000Active2 beds 3 baths1,391 sq. ft.9201 Brodie Ln #2903, Austin, TX 78748
MLS# 3592121Listed by: BRADFIELD REAL ESTATE LLC
