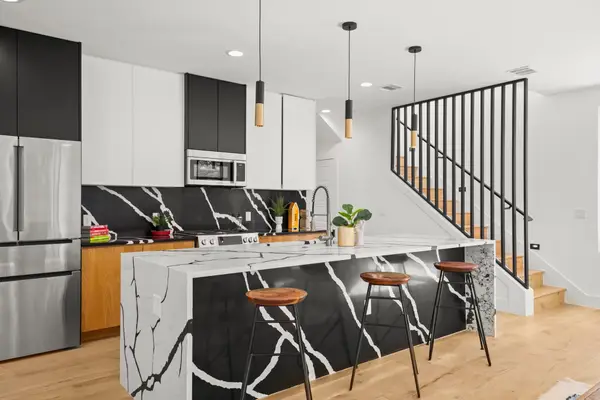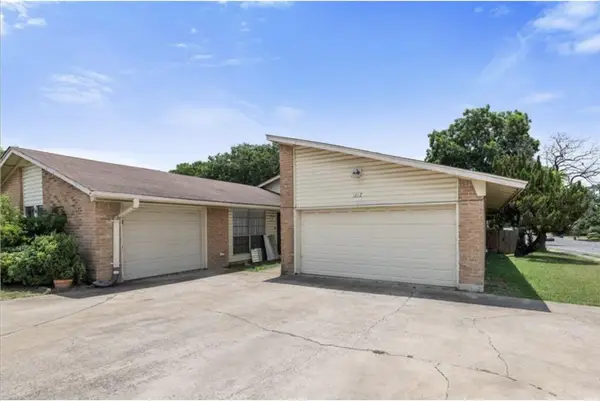12317 Indian Mound Dr, Austin, TX 78758
Local realty services provided by:Better Homes and Gardens Real Estate Winans
Listed by: josh center
Office: waterloo realty, llc.
MLS#:6070331
Source:ACTRIS
12317 Indian Mound Dr,Austin, TX 78758
$623,088
- 3 Beds
- 2 Baths
- 2,046 sq. ft.
- Single family
- Active
Price summary
- Price:$623,088
- Price per sq. ft.:$304.54
About this home
*RATE BUY DOWN SAVES $353 PER MONTH! Surrounded by mature oak trees and wide, quiet streets?; this ?3 bed 2 bath home offers a rare blend of architectural character, ?comfort, and convenience. It is just a short walk from Walnut Creek Metropolitan Park's 15 miles of hiking trails, playgrounds, sport fields and off-leash dog areas...and less than 10 minutes from The Domain, Q2 Stadium, Whole Foods and the Apple Campus! ?Inside, you’ll love the open floor plan with a vaulted ceiling accented by wood beams, a unique rounded brick fireplace, and custom built-in cabinets that make the space both stylish and functional.? ?The kitchen features granite counters, double ovens, plenty of storage, and easy flow into the ?dining area? and out to an enclosed courtyard. This rare spot is perfect for morning coffee or evening gatherings! Outside, a covered patio overlooks your own private in-ground pool, surrounded by low-heat decking and shaded by mature trees. It’s an inviting retreat for summer afternoons or weekend get-togethers with friends. Practical updates? include a newer roof, Halo HVAC, water softener and hot water heater? so you can move right in and start enjoying.? You don't have to choose between convenience or calm. You GET BOTH in this home; which is timeless, relaxed, and unmistakably Austin. **Rate buy-down program through a preferred lender. Qualifications apply.**
Contact an agent
Home facts
- Year built:1974
- Listing ID #:6070331
- Updated:November 13, 2025 at 05:44 PM
Rooms and interior
- Bedrooms:3
- Total bathrooms:2
- Full bathrooms:2
- Living area:2,046 sq. ft.
Heating and cooling
- Cooling:Central, Electric
- Heating:Central, Electric
Structure and exterior
- Roof:Composition
- Year built:1974
- Building area:2,046 sq. ft.
Schools
- High school:John B Connally
- Elementary school:River Oaks
Utilities
- Water:Public
- Sewer:Public Sewer
Finances and disclosures
- Price:$623,088
- Price per sq. ft.:$304.54
New listings near 12317 Indian Mound Dr
- New
 $395,000Active4 beds 2 baths1,634 sq. ft.
$395,000Active4 beds 2 baths1,634 sq. ft.7210 Meadowood Dr, Austin, TX 78723
MLS# 8149326Listed by: COLDWELL BANKER REALTY - Open Sat, 1 to 3pmNew
 $475,000Active4 beds 4 baths2,155 sq. ft.
$475,000Active4 beds 4 baths2,155 sq. ft.1107 Winifred Dr, Austin, TX 78748
MLS# 2730870Listed by: COMPASS RE TEXAS, LLC - Open Sun, 12 to 3pmNew
 $559,000Active3 beds 3 baths2,276 sq. ft.
$559,000Active3 beds 3 baths2,276 sq. ft.7212 Lookout Bluff Ter #D18, Austin, TX 78735
MLS# 3367174Listed by: COMPASS RE TEXAS, LLC - New
 $410,000Active3 beds 2 baths1,504 sq. ft.
$410,000Active3 beds 2 baths1,504 sq. ft.14900 Yellowleaf Trl, Austin, TX 78728
MLS# 4617706Listed by: SKOUT REAL ESTATE - Open Sat, 11am to 2pmNew
 $2,595,000Active4 beds 4 baths3,179 sq. ft.
$2,595,000Active4 beds 4 baths3,179 sq. ft.2103 Bowman Ave, Austin, TX 78703
MLS# 5372605Listed by: MORELAND PROPERTIES - New
 $800,000Active4 beds 4 baths2,303 sq. ft.
$800,000Active4 beds 4 baths2,303 sq. ft.2902 Gonzales St #2, Austin, TX 78702
MLS# 7510183Listed by: EXP REALTY LLC - New
 $449,900Active-- beds -- baths2,295 sq. ft.
$449,900Active-- beds -- baths2,295 sq. ft.1207 W Rundberg Ln, Austin, TX 78758
MLS# 9116351Listed by: BRAMLETT PARTNERS - New
 $210,000Active2 beds 1 baths901 sq. ft.
$210,000Active2 beds 1 baths901 sq. ft.5922 Little Creek Trl, Austin, TX 78744
MLS# 1119468Listed by: REALTY ONE GROUP PROSPER - New
 $545,000Active3 beds 3 baths3,110 sq. ft.
$545,000Active3 beds 3 baths3,110 sq. ft.3628 Quiette Dr, Austin, TX 78754
MLS# 8047090Listed by: SPYGLASS REALTY - New
 $485,000Active3 beds 2 baths1,555 sq. ft.
$485,000Active3 beds 2 baths1,555 sq. ft.4517 Corran Ferry Loop, Austin, TX 78749
MLS# 3592947Listed by: CLASSIC REALTY OF TEXAS, LLC
