14921 Banbridge Trl, Austin, TX 78717
Local realty services provided by:Better Homes and Gardens Real Estate Winans
Listed by: kevin mccord
Office: bramlett partners
MLS#:4971017
Source:ACTRIS
Price summary
- Price:$720,000
- Price per sq. ft.:$224.44
- Monthly HOA dues:$49
About this home
Open house THIS Sunday 11/16 1 to 4 pm. Homes like this rarely show up in this part of Avery Ranch. Immaculate from top to bottom, this five-bedroom stands apart for its condition, layout, paid-off solar panels on roof, and setting along the Avery Ranch Golf Course. Out front, the curb appeal lands effortlessly with a shaded porch and manicured lawn. Inside, everything feels intentional. Natural light fills the 1st floor, accentuating tall ceilings, crown molding and wood flooring that runs throughout the common areas. The front office is framed with french doors, ideal for anyone who needs a creative space or a spot to work from home. The dining room sits across the hall, ready for holidays or impromptu gatherings with friends and family. The kitchen features granite countertops, stainless appliances, a built-in bar area, and easy flow into the living room. It’s the kind of setup that keeps everyone connected, whether you’re cooking, relaxing by the fire, or watching the game. The stone fireplace offers a sense of warmth and comfort that immediately draws you in, while large windows frame a backdrop of greenbelt and golf course beyond. A main-level guest suite gives everyone their own space, while upstairs, the vibe turns laid-back. A large secondary living space is ready for game nights or a cozy movie setup. The primary suite feels like a retreat after a long week, with an ensuite bath that includes a soaking tub, separate shower, dual vanities, and a walk-in closet. Out back, the covered patio is where weekends happen. Fire up the grill, play in the yard, or just sit back and watch the light change over the fairway. And when you want to get out, Avery Ranch has it all; **Brushy Creek hike & bike trail + 20+ mi singletrack nearby**, community pools, tennis courts, parks, and the golf course that ties it all together. Add in the location, near top schools, restaurants, and commuter routes, and you’ve got a home that balances Austin’s buzz with everyday livability.
Contact an agent
Home facts
- Year built:2001
- Listing ID #:4971017
- Updated:November 11, 2025 at 10:37 PM
Rooms and interior
- Bedrooms:5
- Total bathrooms:4
- Full bathrooms:3
- Half bathrooms:1
- Living area:3,208 sq. ft.
Heating and cooling
- Cooling:Central
- Heating:Central, Fireplace(s), Natural Gas
Structure and exterior
- Roof:Composition, Shingle
- Year built:2001
- Building area:3,208 sq. ft.
Schools
- High school:Vista Ridge
- Elementary school:Rutledge
Utilities
- Water:Public
- Sewer:Public Sewer
Finances and disclosures
- Price:$720,000
- Price per sq. ft.:$224.44
- Tax amount:$14,371 (2025)
New listings near 14921 Banbridge Trl
- New
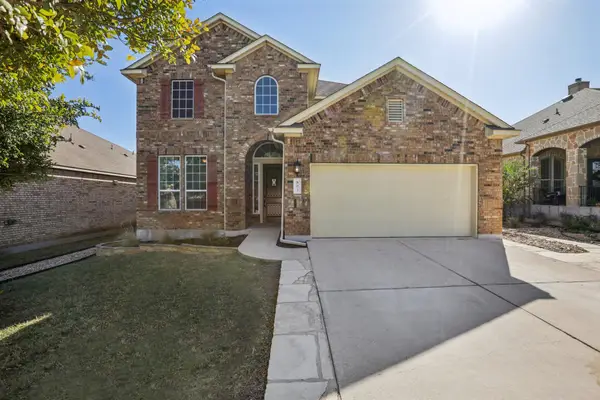 $699,900Active5 beds 3 baths2,999 sq. ft.
$699,900Active5 beds 3 baths2,999 sq. ft.803 Wild Rose Dr #58, Austin, TX 78737
MLS# 4427781Listed by: MARTI REALTY GROUP - New
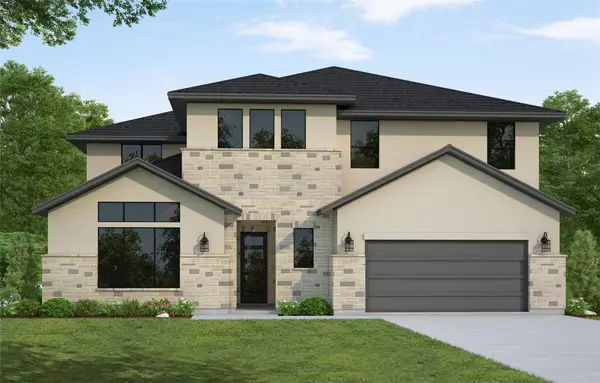 $1,042,475Active5 beds 5 baths3,800 sq. ft.
$1,042,475Active5 beds 5 baths3,800 sq. ft.17724 Chamoix Dr, Austin, TX 78738
MLS# 6942919Listed by: WESTIN HOMES - New
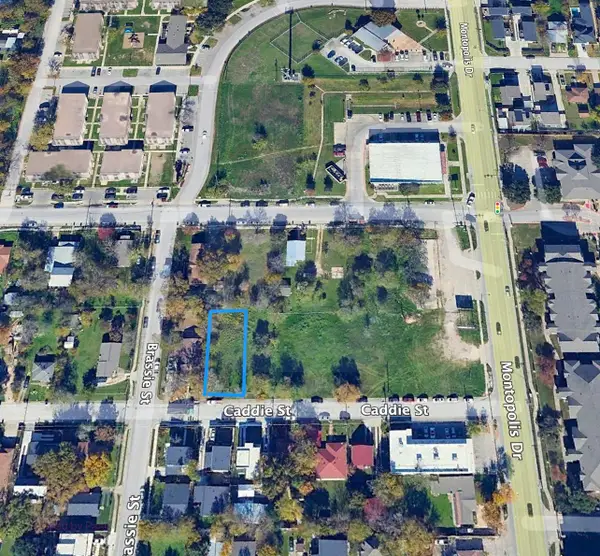 $228,500Active0 Acres
$228,500Active0 Acres6202 Caddie St, Austin, TX 78741
MLS# 3730870Listed by: 3RD ANGLE REALTY LLC - New
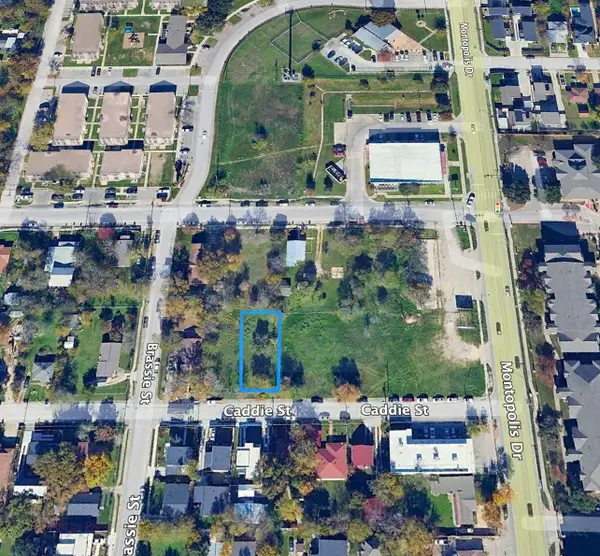 $228,500Active0 Acres
$228,500Active0 Acres6204 Caddie St, Austin, TX 78741
MLS# 6713272Listed by: 3RD ANGLE REALTY LLC - Open Sat, 12 to 4pmNew
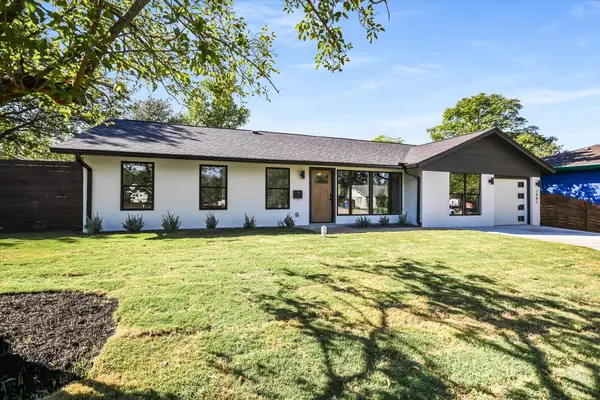 $799,000Active4 beds 4 baths2,003 sq. ft.
$799,000Active4 beds 4 baths2,003 sq. ft.2401 Rogge Ln, Austin, TX 78723
MLS# 3910459Listed by: KUPER SOTHEBY'S INT'L REALTY - New
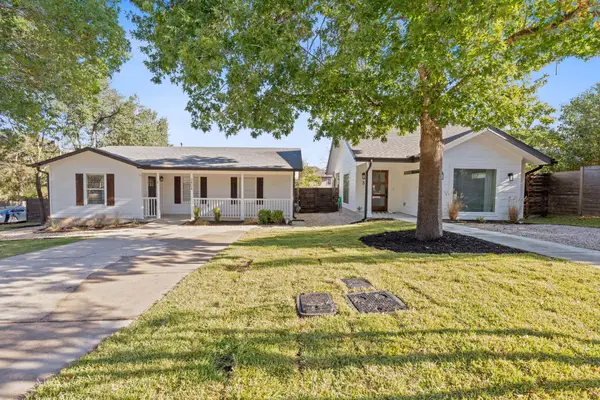 $625,000Active3 beds 3 baths1,758 sq. ft.
$625,000Active3 beds 3 baths1,758 sq. ft.3404 Thomas Kincheon St #1 & 3, Austin, TX 78745
MLS# 5203678Listed by: COMPASS RE TEXAS, LLC - New
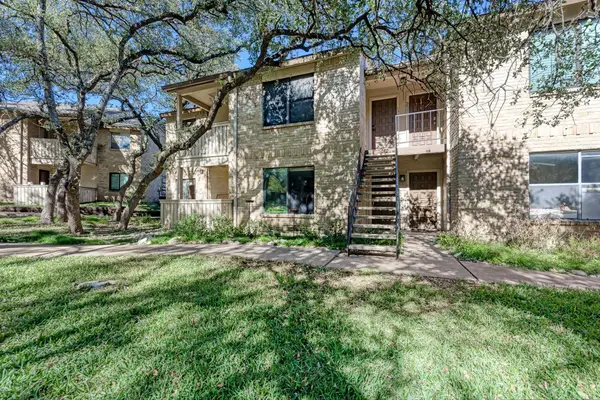 $210,000Active1 beds 1 baths638 sq. ft.
$210,000Active1 beds 1 baths638 sq. ft.8210 Bent Tree Rd #138, Austin, TX 78759
MLS# 3415192Listed by: HIPPO REALTY, LLC - New
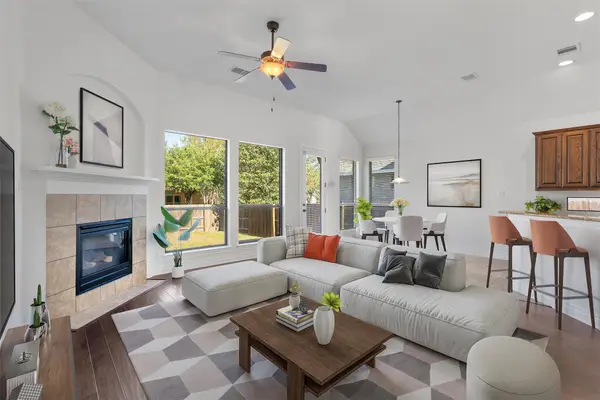 $774,375Active4 beds 4 baths2,477 sq. ft.
$774,375Active4 beds 4 baths2,477 sq. ft.15912 Pearson Brothers Dr, Austin, TX 78717
MLS# 5478746Listed by: ERA BROKERS CONSOLIDATED - New
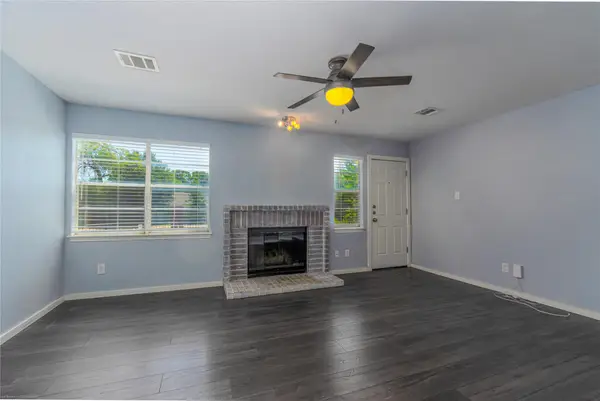 $190,000Active2 beds 3 baths1,059 sq. ft.
$190,000Active2 beds 3 baths1,059 sq. ft.1845 River Crossing Cir, Austin, TX 78741
MLS# 9684563Listed by: REAL ESTATE ALLIANCE, INC. - New
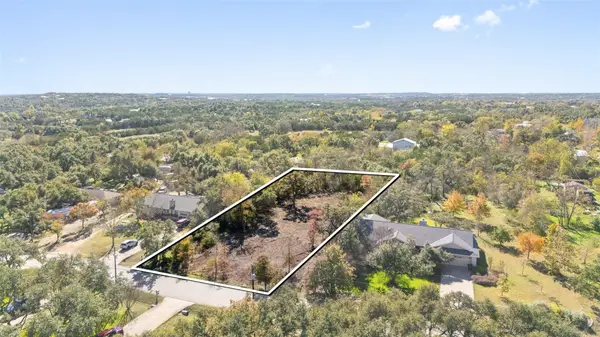 $299,000Active0 Acres
$299,000Active0 Acres10101 Murmuring Creek Dr, Austin, TX 78736
MLS# 1921519Listed by: COMPASS RE TEXAS, LLC
