1909 Stanley Ave, Austin, TX 78745
Local realty services provided by:Better Homes and Gardens Real Estate Winans
Listed by: michelle hendrix
Office: exp realty, llc.
MLS#:9595289
Source:ACTRIS
Price summary
- Price:$1,295,000
- Price per sq. ft.:$386.22
About this home
This multigenerational compound offers nearly an acre of private South Austin living, tucked away at the end of a quiet, dead-end street beneath a heritage red oak. The front home is an original 3-bedroom, 2-bath Mid-Century Modern rambler, beautifully restored and rich with character, warmth, and thoughtful updates throughout.
A circular drive welcomes you under a red oak canopy, leading to a light-filled space that feels enchanting from the moment you arrive. A crisp and thorough make-ready has perfected every detail, ensuring the home is elevated, functional, and move-in ready.
The property backs to Wayside Academy Charter Elementary and is within walking distance of Cunningham Elementary and Berkeley Methodist Church & Preschool, offering unmatched convenience near Garrison Park & Pool, local favorites along Manchaca Road, and quick access to downtown.
The second home is a fully ADA-compliant 2-bedroom. A 2.5-bath guest house features a spacious kitchen, soaring ceilings, and covered decks overlooking the lush backyard. Both the primary suite and guest house open onto patios with tranquil koi pond views creating a private retreat perfect for morning coffee or evening wine.
Enjoy a sparkling pool and spa, built-in bar, pergola, and fire pit -- the ultimate setting for relaxed South Austin living. A rainwater retention system supports the in-ground sprinklers, raised garden beds, and pool which is ideal for eco-friendly gardening and water management.
Additional highlights include an outdoor shower, three covered garage spaces, and a detached carriage house with a living area, bedroom, and bath.
Lovingly maintained and pre-inspected with updates completed prior to listing. Just 15 minutes or less to downtown Austin and 15 minutes to Austin-Bergstrom International Airport, this rare South Austin unicorn offers versatility, privacy, and undeniable charm.
Contact an agent
Home facts
- Year built:1955
- Listing ID #:9595289
- Updated:November 11, 2025 at 06:37 PM
Rooms and interior
- Bedrooms:6
- Total bathrooms:5
- Full bathrooms:4
- Half bathrooms:1
- Living area:3,353 sq. ft.
Heating and cooling
- Cooling:Central
- Heating:Central
Structure and exterior
- Roof:Composition, Shingle
- Year built:1955
- Building area:3,353 sq. ft.
Schools
- High school:Crockett
- Elementary school:Cunningham
Utilities
- Water:Public
- Sewer:Public Sewer
Finances and disclosures
- Price:$1,295,000
- Price per sq. ft.:$386.22
- Tax amount:$16,289 (2025)
New listings near 1909 Stanley Ave
- New
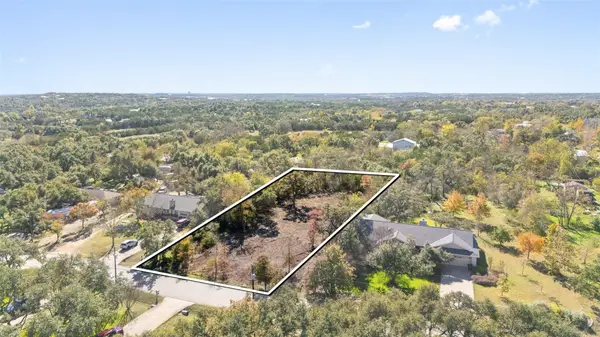 $299,000Active0 Acres
$299,000Active0 Acres10101 Murmuring Creek Dr, Austin, TX 78736
MLS# 1921519Listed by: COMPASS RE TEXAS, LLC - New
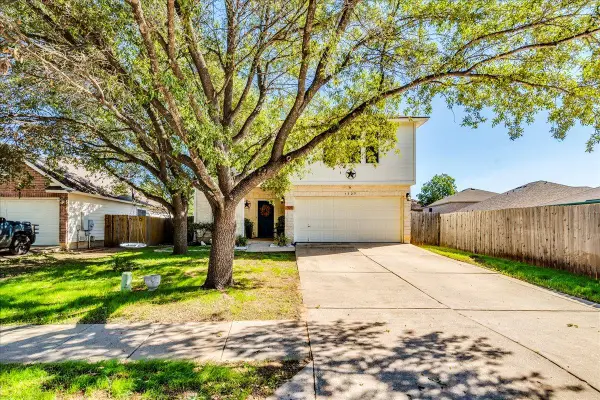 $385,000Active4 beds 3 baths2,742 sq. ft.
$385,000Active4 beds 3 baths2,742 sq. ft.7529 Cats Eye Ln, Austin, TX 78747
MLS# 2965272Listed by: BETTER BROKER, TEXAS REALTY - New
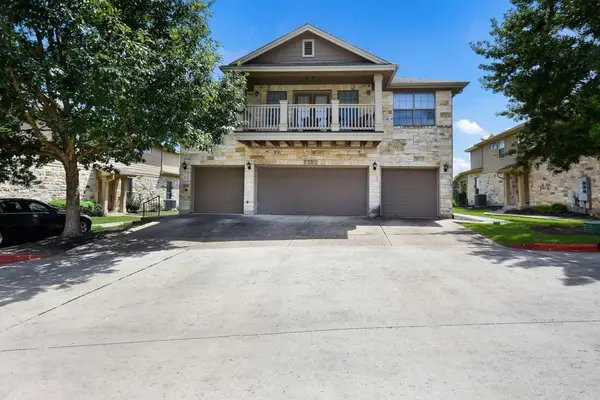 $275,000Active2 beds 3 baths1,391 sq. ft.
$275,000Active2 beds 3 baths1,391 sq. ft.9201 Brodie Ln #2903, Austin, TX 78748
MLS# 3592121Listed by: BRADFIELD REAL ESTATE LLC - New
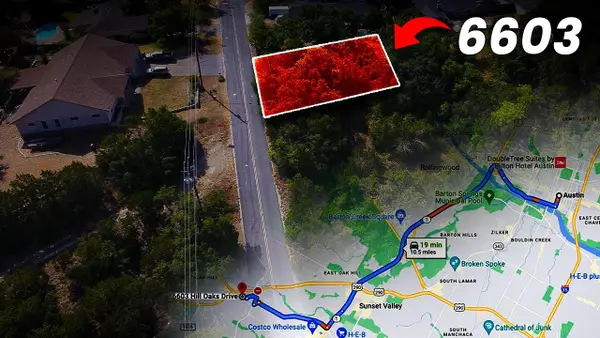 $495Active0 Acres
$495Active0 Acres6603 Hill Oaks Dr, Austin, TX 78749
MLS# 3946004Listed by: GALAXY REALTY SERVICE - New
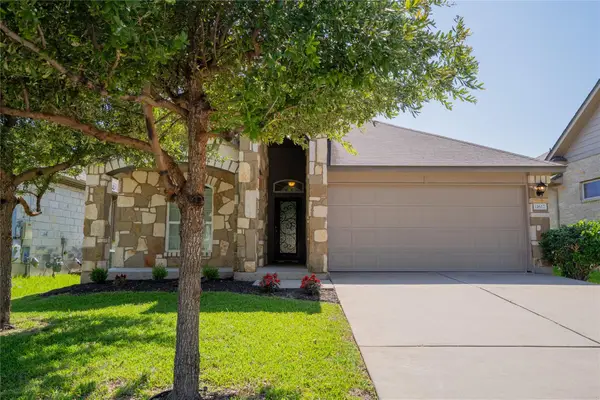 $485,000Active4 beds 2 baths1,742 sq. ft.
$485,000Active4 beds 2 baths1,742 sq. ft.11612 Yeadon Way, Austin, TX 78717
MLS# 4878134Listed by: ELITE AGENTS - New
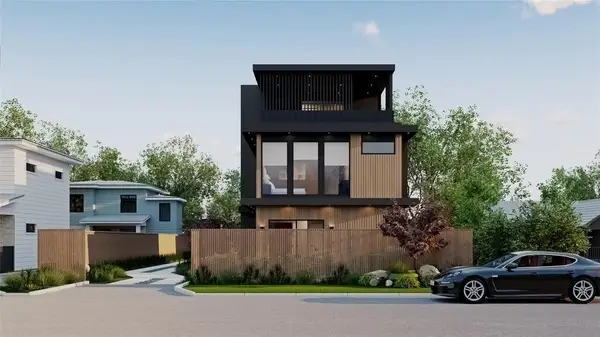 $1,225,000Active4 beds 4 baths2,217 sq. ft.
$1,225,000Active4 beds 4 baths2,217 sq. ft.4409 Banister Ln #BLDG 1, Austin, TX 78745
MLS# 6978147Listed by: JOSEPH PROPERTIES LLC - New
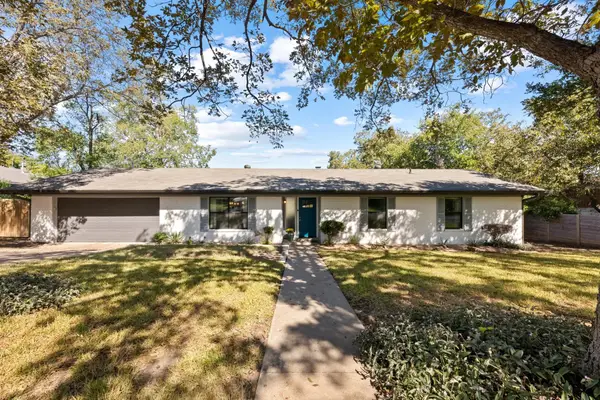 $550,000Active3 beds 2 baths1,828 sq. ft.
$550,000Active3 beds 2 baths1,828 sq. ft.1006 Hollybluff St, Austin, TX 78753
MLS# 8230081Listed by: AUSTINREALESTATE.COM - New
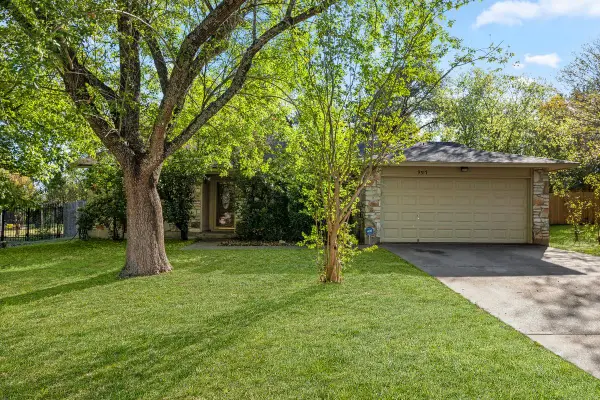 $450,000Active4 beds 2 baths1,846 sq. ft.
$450,000Active4 beds 2 baths1,846 sq. ft.9317 Independence Loop, Austin, TX 78748
MLS# 9289716Listed by: CENTRAL METRO REALTY - New
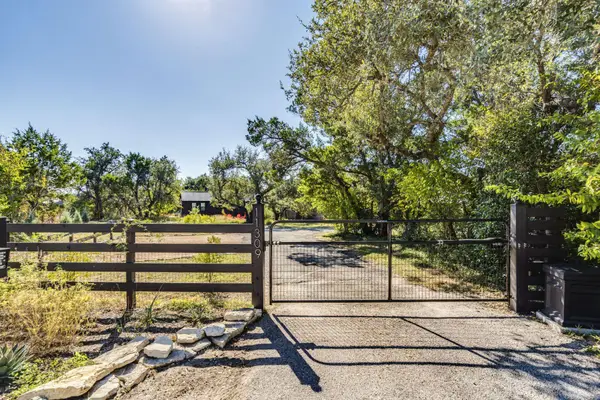 $1,950,000Active3 beds 2 baths3,305 sq. ft.
$1,950,000Active3 beds 2 baths3,305 sq. ft.11309 Zyle Ln, Austin, TX 78737
MLS# 9664684Listed by: MY CASTLE REALTY - Open Sat, 2 to 4pmNew
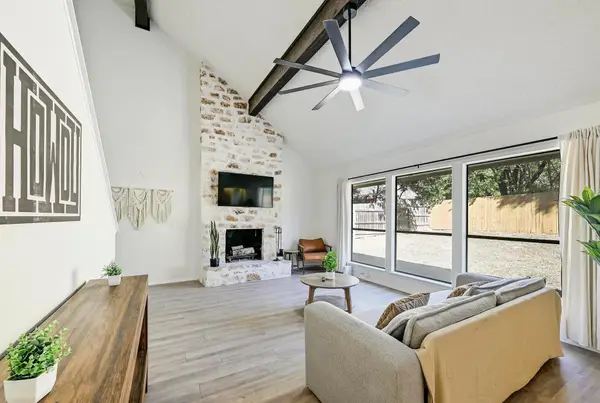 $529,000Active3 beds 3 baths1,716 sq. ft.
$529,000Active3 beds 3 baths1,716 sq. ft.7107 Teaberry Dr, Austin, TX 78745
MLS# 7694340Listed by: AUSTIN HOMESCAPES REALTY
