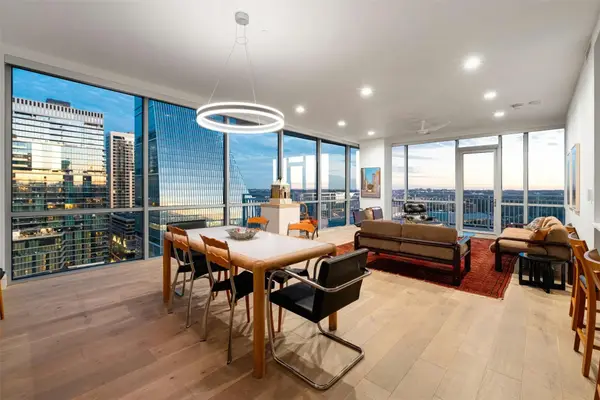2600 Tanglewood Trl, Austin, TX 78703
Local realty services provided by:Better Homes and Gardens Real Estate Hometown
Listed by: cindy greenwood
Office: greenwood residential
MLS#:9552586
Source:ACTRIS
2600 Tanglewood Trl,Austin, TX 78703
$10,950,000
- 4 Beds
- 6 Baths
- 4,941 sq. ft.
- Single family
- Active
Price summary
- Price:$10,950,000
- Price per sq. ft.:$2,216.15
About this home
Tucked at the end of a quiet cul-de-sac and set behind a seven-foot privacy wall, 2600 Tanglewood Trail is a one-of-a-kind architectural masterpiece in the heart of Tarrytown. Built by Dalgleish Construction on over half an acre, this home marries Old World craftsmanship with modern design, offering enduring elegance and contemporary comfort in one of Austin’s most coveted neighborhoods.
The Vermont slate roof and custom steel-framed doors and windows by Presidio set the tone for the bespoke interiors within. Hand-applied plaster walls, two-inch Calacatta marble with chiseled edges, black limestone imported from India, and reclaimed barnwood floors create a richly layered aesthetic.
At the heart of the home, the kitchen makes a striking statement with its sculptural 19-foot steel vent hood, custom white oak cabinetry, and top-of-the-line appliances. The adjacent living area features a custom brass-plated bar with illuminated shelving, while the great room, highlighted by a coffered spruce ceiling, soapstone fireplace, and stained-glass accents brings warmth and sophistication to everyday living.
The first-floor primary suite serves as a serene retreat with dual spa-like bathrooms featuring heated limestone floors, Moroccan Zellige tile, unlacquered brass fixtures, and electrochromic privacy glass.
Upstairs, reclaimed barnwood floors and skylit hallways lead to spacious bedrooms with custom baths and integrated built-ins.
Designed for seamless indoor-outdoor living, the backyard resembles a private resort with a pool and spa by Cascade Custom Pools, lush landscaping, and architectural lighting. The covered Moroccan-inspired terrace offers heated flooring, a fireplace, and a soapstone grill station for year-round entertaining.
A rare opportunity to own a newly built Dalgleish home in one of Austin’s most established neighborhoods.
Contact an agent
Home facts
- Year built:2025
- Listing ID #:9552586
- Updated:November 14, 2025 at 02:12 PM
Rooms and interior
- Bedrooms:4
- Total bathrooms:6
- Full bathrooms:4
- Half bathrooms:2
- Living area:4,941 sq. ft.
Heating and cooling
- Cooling:Central
- Heating:Central
Structure and exterior
- Roof:Slate
- Year built:2025
- Building area:4,941 sq. ft.
Schools
- High school:Austin
- Elementary school:Casis
Utilities
- Water:Public
- Sewer:Public Sewer
Finances and disclosures
- Price:$10,950,000
- Price per sq. ft.:$2,216.15
- Tax amount:$73,454 (2025)
New listings near 2600 Tanglewood Trl
- New
 $199,900Active2 beds 2 baths1,029 sq. ft.
$199,900Active2 beds 2 baths1,029 sq. ft.1010 W Rundberg Ln W #13, Austin, TX 78758
MLS# 5271190Listed by: PRESIDIO GROUP, REALTORS - New
 $639,000Active4 beds 3 baths2,708 sq. ft.
$639,000Active4 beds 3 baths2,708 sq. ft.7906 Ryans Way, Austin, TX 78726
MLS# 5638387Listed by: COMPASS RE TEXAS, LLC - New
 $715,000Active3 beds 3 baths2,190 sq. ft.
$715,000Active3 beds 3 baths2,190 sq. ft.11007 Grapevine Ln, Austin, TX 78759
MLS# 6871920Listed by: JBGOODWIN REALTORS WL - New
 $749,000Active-- beds -- baths3,960 sq. ft.
$749,000Active-- beds -- baths3,960 sq. ft.1900 Hearthside Dr, Austin, TX 78757
MLS# 9219402Listed by: JNJ REAL ESTATE INVESTMENT LLC - Open Sat, 2 to 4pmNew
 $1,300,000Active4 beds 3 baths2,606 sq. ft.
$1,300,000Active4 beds 3 baths2,606 sq. ft.2902 Oakmont Blvd, Austin, TX 78703
MLS# 6368345Listed by: EXP REALTY, LLC - Open Sat, 1 to 3pmNew
 $985,000Active4 beds 4 baths2,167 sq. ft.
$985,000Active4 beds 4 baths2,167 sq. ft.3813 Tilley St, Austin, TX 78723
MLS# 7318612Listed by: COMPASS RE TEXAS, LLC - Open Sat, 12 to 2pmNew
 $3,450,000Active4 beds 5 baths4,830 sq. ft.
$3,450,000Active4 beds 5 baths4,830 sq. ft.3809 Verano Dr, Austin, TX 78735
MLS# 1229071Listed by: MORELAND PROPERTIES - New
 $475,000Active2 beds 2 baths1,323 sq. ft.
$475,000Active2 beds 2 baths1,323 sq. ft.1616 Sunnyvale St, Austin, TX 78741
MLS# 4440246Listed by: SKOUT REAL ESTATE - New
 $2,500,000Active3 beds 3 baths2,227 sq. ft.
$2,500,000Active3 beds 3 baths2,227 sq. ft.222 West Ave #2201, Austin, TX 78701
MLS# 7432996Listed by: DEN PROPERTY GROUP - New
 $475,000Active4 beds 2 baths2,336 sq. ft.
$475,000Active4 beds 2 baths2,336 sq. ft.11707 Hornsby St, Austin, TX 78753
MLS# 8485721Listed by: E3 PROPERTIES
