2806 Lyons Rd #1, Austin, TX 78702
Local realty services provided by:Better Homes and Gardens Real Estate Hometown
Listed by: jeremy de paz
Office: compass re texas, llc.
MLS#:2245865
Source:ACTRIS
2806 Lyons Rd #1,Austin, TX 78702
$724,950
- 3 Beds
- 3 Baths
- 1,450 sq. ft.
- Condominium
- Active
Upcoming open houses
- Sat, Nov 1501:00 pm - 03:00 pm
- Sun, Nov 1601:00 pm - 03:00 pm
Price summary
- Price:$724,950
- Price per sq. ft.:$499.97
About this home
Ever imagined what it would feel like to live in Austin’s vibrant eastside? Imagine no longer. This thoughtfully designed 3-bedroom, 2.5-bath home with a dedicated office brings that dream to life. Surrounded by the city’s best restaurants, trails, community gyms, and local favorites, this is urban living at its most connected. Whether you’re looking for your next home, a premium STR, or a long-term investment, this property checks every box — positioned in one of the fastest-appreciating areas of Austin’s urban core.
Step inside and be captivated by towering 11-foot ceilings, expansive windows, and a sleek, modern kitchen overlooking a private backyard with no neighbors to the rear. A moody, designer powder bath adds a touch of unexpected sophistication.
Smart home upgrades — including automated shades, keypad entry, and a UVC air purification system — make daily living effortless so you can focus on what matters most.
Outdoor living shines here: a spacious terrace shaded by mature trees, a custom screened-in porch, and a private yard designed for relaxing evenings or weekend entertaining.
East Austin energy. Elevated living. Contact Jeremy to schedule a showing 512.595.9175.
Contact an agent
Home facts
- Year built:2019
- Listing ID #:2245865
- Updated:November 10, 2025 at 09:41 PM
Rooms and interior
- Bedrooms:3
- Total bathrooms:3
- Full bathrooms:2
- Half bathrooms:1
- Living area:1,450 sq. ft.
Heating and cooling
- Cooling:Central
- Heating:Central
Structure and exterior
- Roof:Membrane
- Year built:2019
- Building area:1,450 sq. ft.
Schools
- High school:Eastside Early College
- Elementary school:Govalle
Utilities
- Water:Public
- Sewer:Public Sewer
Finances and disclosures
- Price:$724,950
- Price per sq. ft.:$499.97
- Tax amount:$12,837 (2025)
New listings near 2806 Lyons Rd #1
- New
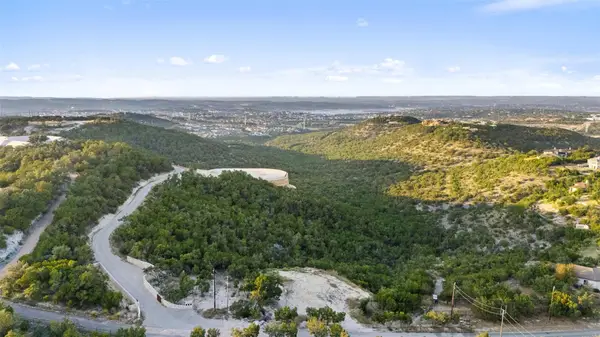 $875,000Active0 Acres
$875,000Active0 Acres17210 Flintrock Rd, Austin, TX 78738
MLS# 1202369Listed by: IVY RESIDENTIAL GROUP, LLC. - New
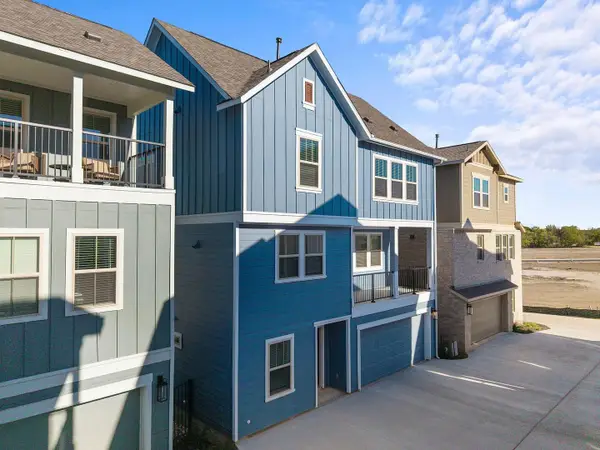 $408,372Active3 beds 4 baths2,050 sq. ft.
$408,372Active3 beds 4 baths2,050 sq. ft.6307 Stockman Dr #4, Austin, TX 78747
MLS# 3512014Listed by: HOMESUSA.COM - New
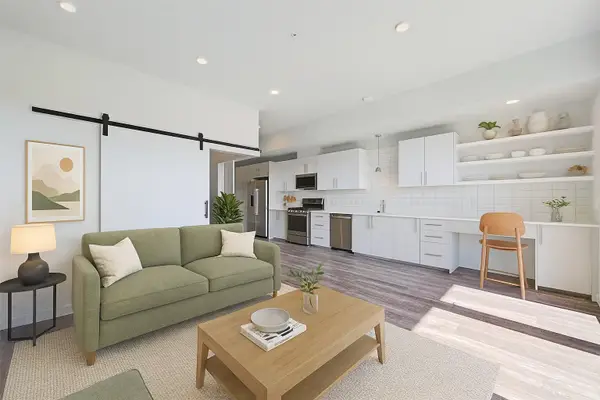 $336,000Active1 beds 1 baths870 sq. ft.
$336,000Active1 beds 1 baths870 sq. ft.4004 Banister Ln #303, Austin, TX 78704
MLS# 3861790Listed by: EXP REALTY, LLC - New
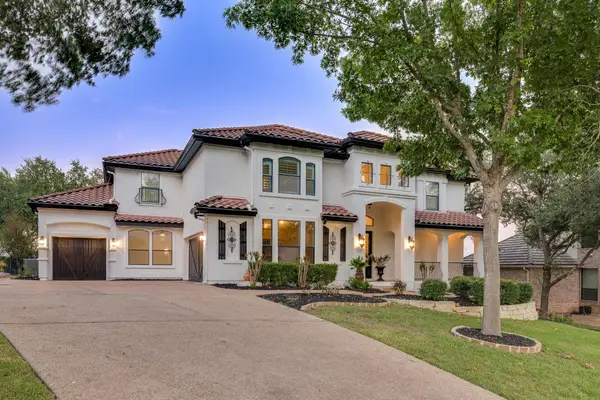 $1,999,998Active5 beds 5 baths5,100 sq. ft.
$1,999,998Active5 beds 5 baths5,100 sq. ft.11516 Eagles Glen Dr, Austin, TX 78732
MLS# 7915131Listed by: KAY ZAZY, BROKER - New
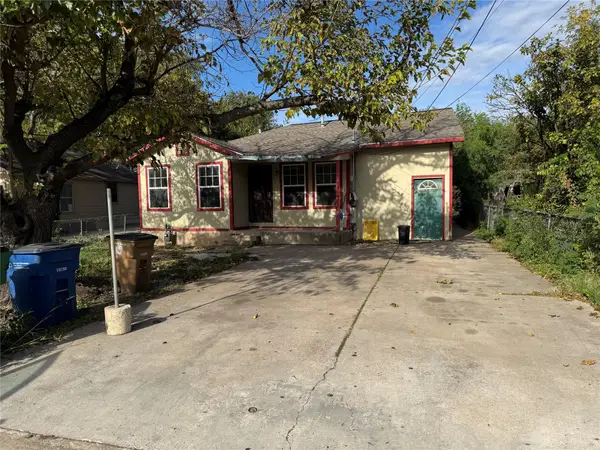 $299,000Active3 beds 2 baths1,486 sq. ft.
$299,000Active3 beds 2 baths1,486 sq. ft.7606 Blessing Ave, Austin, TX 78752
MLS# 8412621Listed by: JOA REALTY - Open Sun, 1 to 3pmNew
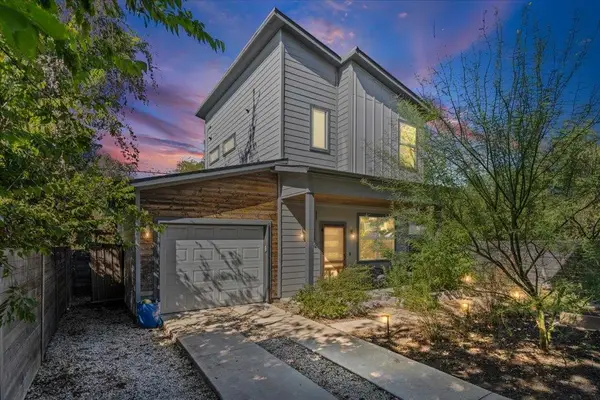 $394,493Active2 beds 2 baths900 sq. ft.
$394,493Active2 beds 2 baths900 sq. ft.706 Short Kemp St #2, Austin, TX 78741
MLS# 6955665Listed by: ICON REALTY TEXAS LLC 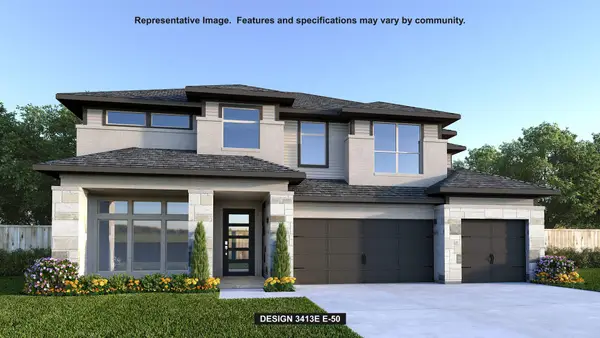 $956,900Pending5 beds 6 baths3,675 sq. ft.
$956,900Pending5 beds 6 baths3,675 sq. ft.9217 Calvert Way, Austin, TX 78744
MLS# 5829269Listed by: PERRY HOMES REALTY, LLC- New
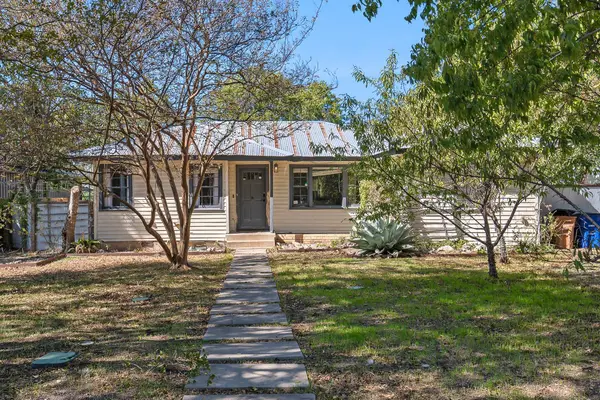 $460,000Active3 beds 2 baths958 sq. ft.
$460,000Active3 beds 2 baths958 sq. ft.4608 Banister Ln, Austin, TX 78745
MLS# 9477210Listed by: KELLER WILLIAMS REALTY - New
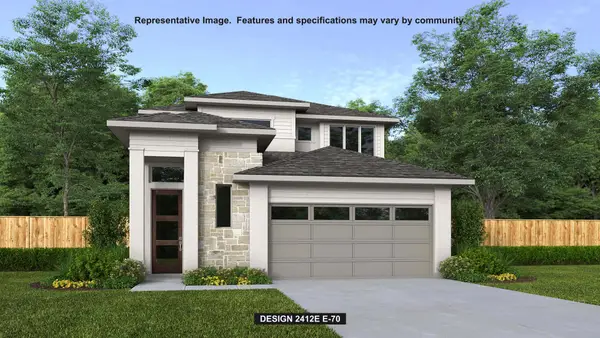 $571,900Active4 beds 4 baths2,412 sq. ft.
$571,900Active4 beds 4 baths2,412 sq. ft.7013 Woodford Way, Austin, TX 78744
MLS# 9998631Listed by: PERRY HOMES REALTY, LLC - Open Sat, 12 to 3pmNew
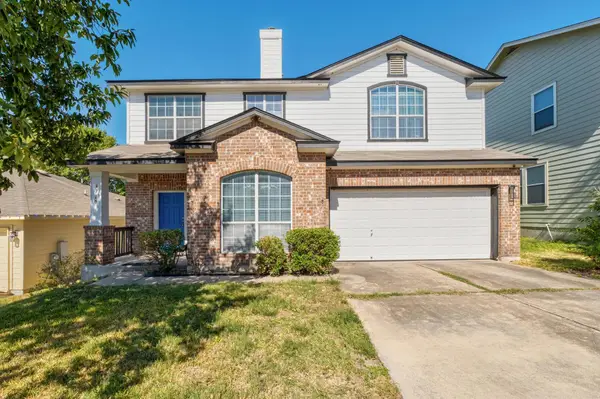 $380,000Active3 beds 3 baths2,120 sq. ft.
$380,000Active3 beds 3 baths2,120 sq. ft.4710 Lake Champlain Ln #171, Austin, TX 78754
MLS# 3082793Listed by: REALTY TEXAS LLC
