6601 Midwood Pkwy, Austin, TX 78736
Local realty services provided by:Better Homes and Gardens Real Estate Winans
Listed by: rebekah lucy
Office: all city real estate ltd. co
MLS#:7013497
Source:ACTRIS
6601 Midwood Pkwy,Austin, TX 78736
$1,470,000
- 5 Beds
- 4 Baths
- 3,578 sq. ft.
- Single family
- Active
Price summary
- Price:$1,470,000
- Price per sq. ft.:$410.84
- Monthly HOA dues:$3.33
About this home
Nestled beneath a canopy of majestic heritage live oaks, this modern Hill Country retreat on 1.17 acres offers exceptional privacy and convenience. The full-stone home features 5 bedrooms, 4 full baths, and 3 living areas, with GE Cafe appliances, a marble primary bath, rain shower, and durable luxury vinyl floors throughout. Recent updates include new water heaters, new upstairs AC with spray-foam insulation, and Nest thermostats for comfort and efficiency. The downstairs primary suite, bonus air-conditioned loft, and four walk-in closets provide flexibility and function. Outdoor living shines with a huge front porch, sprinkler system, and space for a pool or pickleball court. The large detached garage offers potential for an ADA guest unit or workshop. Enjoy a peaceful country setting with space on all sides, just 7 minutes to the Hill Country Galleria, 20 minutes to downtown, and 25 minutes to the airport. Owner/Agent.
Contact an agent
Home facts
- Year built:1994
- Listing ID #:7013497
- Updated:November 10, 2025 at 09:41 PM
Rooms and interior
- Bedrooms:5
- Total bathrooms:4
- Full bathrooms:4
- Living area:3,578 sq. ft.
Heating and cooling
- Cooling:Central
- Heating:Central
Structure and exterior
- Roof:Shingle
- Year built:1994
- Building area:3,578 sq. ft.
Schools
- High school:Bowie
- Elementary school:Baldwin
Utilities
- Water:Public
- Sewer:Septic Tank
Finances and disclosures
- Price:$1,470,000
- Price per sq. ft.:$410.84
- Tax amount:$19,142 (2025)
New listings near 6601 Midwood Pkwy
- New
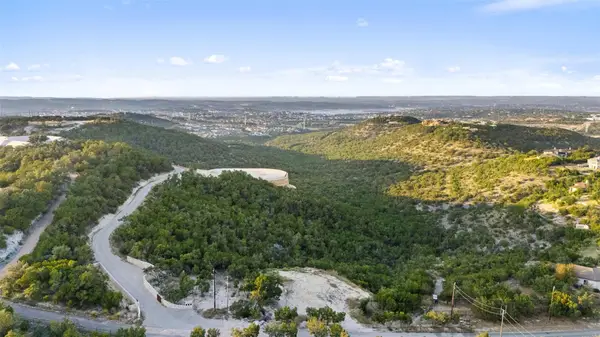 $875,000Active0 Acres
$875,000Active0 Acres17210 Flintrock Rd, Austin, TX 78738
MLS# 1202369Listed by: IVY RESIDENTIAL GROUP, LLC. - New
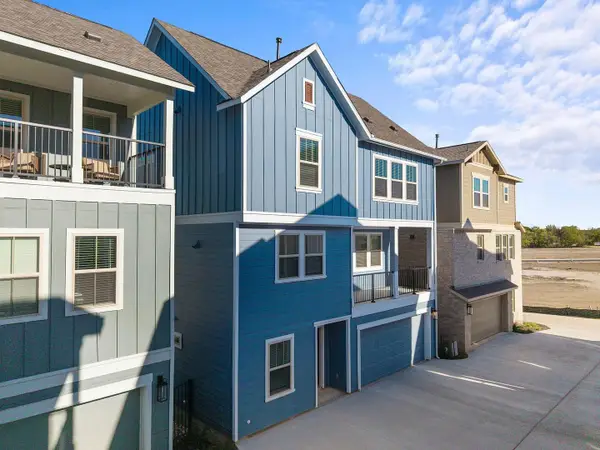 $408,372Active3 beds 4 baths2,050 sq. ft.
$408,372Active3 beds 4 baths2,050 sq. ft.6307 Stockman Dr #4, Austin, TX 78747
MLS# 3512014Listed by: HOMESUSA.COM - New
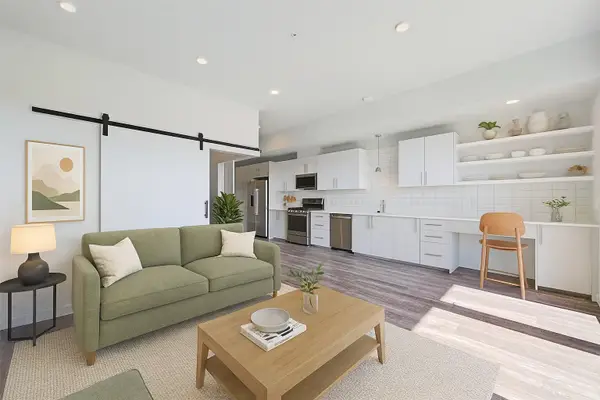 $336,000Active1 beds 1 baths870 sq. ft.
$336,000Active1 beds 1 baths870 sq. ft.4004 Banister Ln #303, Austin, TX 78704
MLS# 3861790Listed by: EXP REALTY, LLC - New
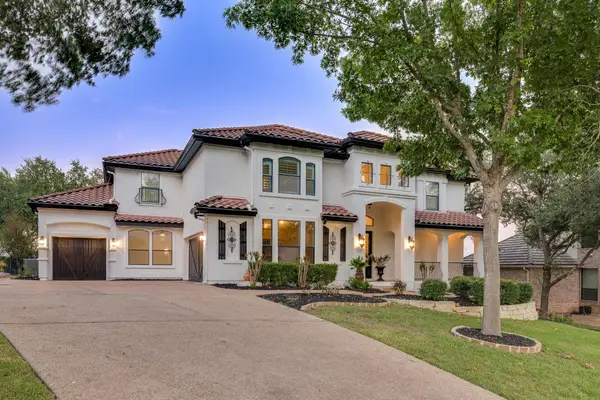 $1,999,998Active5 beds 5 baths5,100 sq. ft.
$1,999,998Active5 beds 5 baths5,100 sq. ft.11516 Eagles Glen Dr, Austin, TX 78732
MLS# 7915131Listed by: KAY ZAZY, BROKER - New
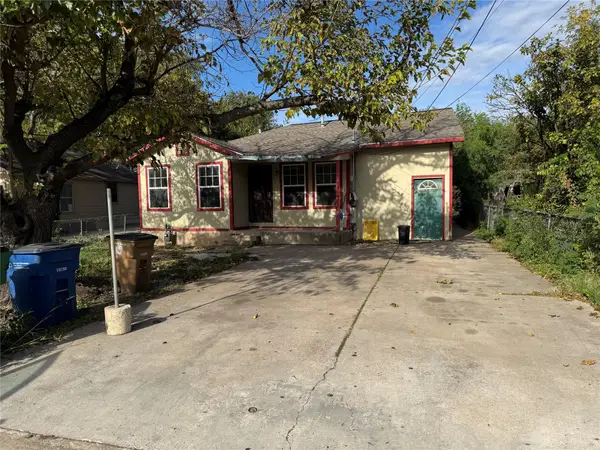 $299,000Active3 beds 2 baths1,486 sq. ft.
$299,000Active3 beds 2 baths1,486 sq. ft.7606 Blessing Ave, Austin, TX 78752
MLS# 8412621Listed by: JOA REALTY - Open Sun, 1 to 3pmNew
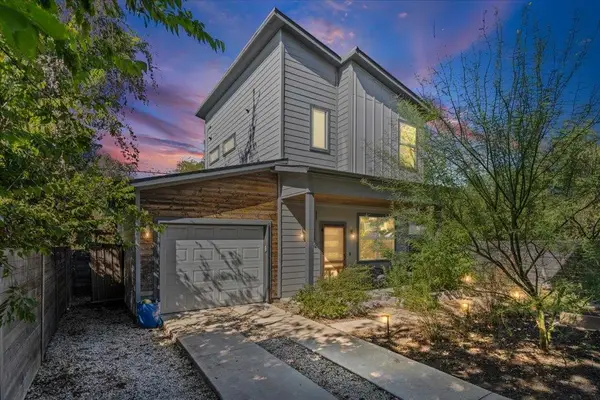 $394,493Active2 beds 2 baths900 sq. ft.
$394,493Active2 beds 2 baths900 sq. ft.706 Short Kemp St #2, Austin, TX 78741
MLS# 6955665Listed by: ICON REALTY TEXAS LLC 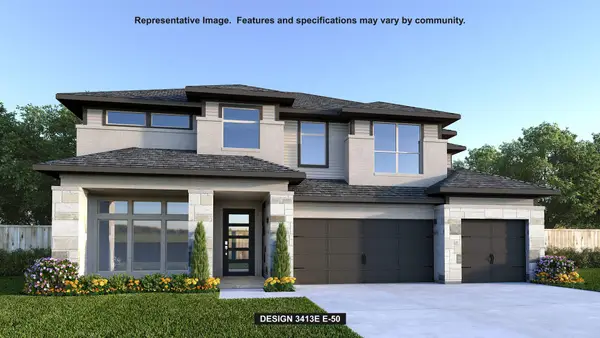 $956,900Pending5 beds 6 baths3,675 sq. ft.
$956,900Pending5 beds 6 baths3,675 sq. ft.9217 Calvert Way, Austin, TX 78744
MLS# 5829269Listed by: PERRY HOMES REALTY, LLC- New
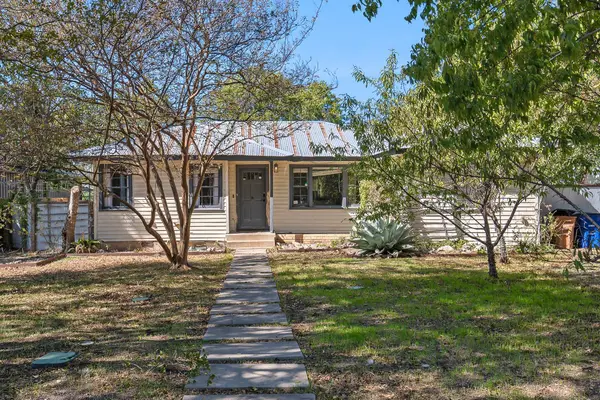 $460,000Active3 beds 2 baths958 sq. ft.
$460,000Active3 beds 2 baths958 sq. ft.4608 Banister Ln, Austin, TX 78745
MLS# 9477210Listed by: KELLER WILLIAMS REALTY - New
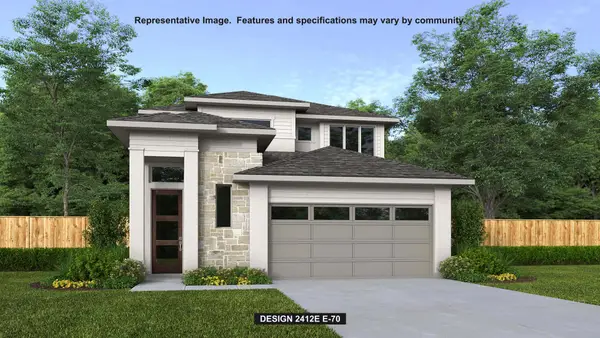 $571,900Active4 beds 4 baths2,412 sq. ft.
$571,900Active4 beds 4 baths2,412 sq. ft.7013 Woodford Way, Austin, TX 78744
MLS# 9998631Listed by: PERRY HOMES REALTY, LLC - Open Sat, 12 to 3pmNew
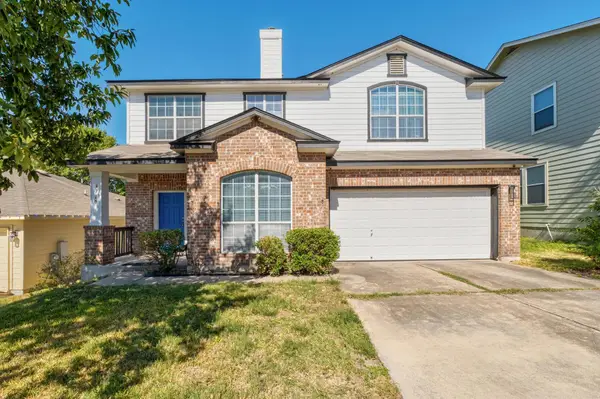 $380,000Active3 beds 3 baths2,120 sq. ft.
$380,000Active3 beds 3 baths2,120 sq. ft.4710 Lake Champlain Ln #171, Austin, TX 78754
MLS# 3082793Listed by: REALTY TEXAS LLC
