7838 El Dorado Drive, Austin, TX 78737
Local realty services provided by:Better Homes and Gardens Real Estate Gary Greene
7838 El Dorado Drive,Austin, TX 78737
$1,159,000
- 4 Beds
- 3 Baths
- 2,597 sq. ft.
- Single family
- Active
Listed by: melissa kubala
Office: boulevard realty
MLS#:81133276
Source:HARMLS
Price summary
- Price:$1,159,000
- Price per sq. ft.:$446.28
About this home
Updated & expanded 4/3/2 modern ranch with quarters & a new pool on 3/4 acre lot with no rear neighbors. Total renovation included additional sq. footage to the home & a new garage & quarters - new electrical, newer a/c, new roof, new 5" oak hardwoods. The living room features wood-burning fireplace, Visual Comfort cubist chandelier & white oak vaulted ceilings. The kitchen dons GE Monogram appliances, a breakfast bar, quartz counters and a window looking out to the backyard. The office / study / den has French doors out to the backyard. The primary bedroom white oak ceiling is vaulted. Wall mount Kohler Purist in the primary bath. Second Primary bed/bath (see room dimensions). The 20 X 15 screened porch with smooth cedar vaulted ceiling is just off of the main living room. Outdoors, enjoy a new pool with a hot tub. Quarters are on the other side of the pool & can be a cool poolhouse/ man-cave retreat if not used as living space. 15 min from downtown ATX!
Contact an agent
Home facts
- Year built:1983
- Listing ID #:81133276
- Updated:November 11, 2025 at 01:08 PM
Rooms and interior
- Bedrooms:4
- Total bathrooms:3
- Full bathrooms:3
- Living area:2,597 sq. ft.
Heating and cooling
- Cooling:Central Air, Electric
- Heating:Central, Gas
Structure and exterior
- Roof:Composition
- Year built:1983
- Building area:2,597 sq. ft.
- Lot area:0.71 Acres
Schools
- High school:BOWIE HIGH SCHOOL (AUSTIN)
- Middle school:GORZYCKI MIDDLE SCHOOL
- Elementary school:BALDWIN ELEMENTARY SCHOOL
Utilities
- Sewer:Septic Tank
Finances and disclosures
- Price:$1,159,000
- Price per sq. ft.:$446.28
- Tax amount:$12,709 (2025)
New listings near 7838 El Dorado Drive
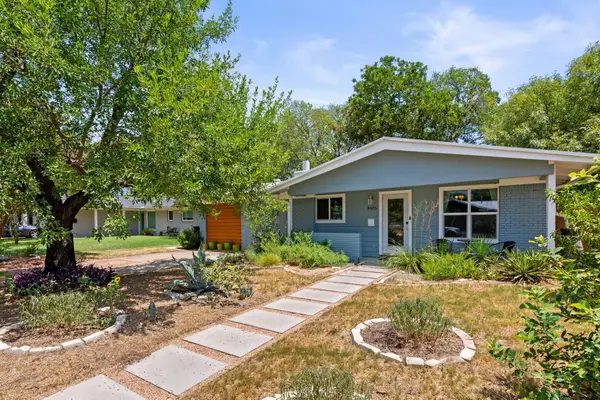 $525,000Active4 beds 2 baths1,509 sq. ft.
$525,000Active4 beds 2 baths1,509 sq. ft.8405 Rockwood Ln, Austin, TX 78757
MLS# 6491519Listed by: EXP REALTY, LLC- Open Sat, 2:30 to 4:30pmNew
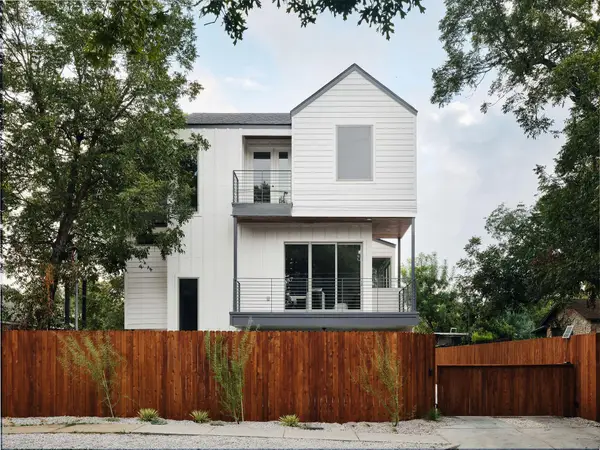 $825,000Active3 beds 3 baths1,623 sq. ft.
$825,000Active3 beds 3 baths1,623 sq. ft.3208 Govalle Ave #3, Austin, TX 78702
MLS# 7790233Listed by: KUPER SOTHEBY'S INT'L REALTY - New
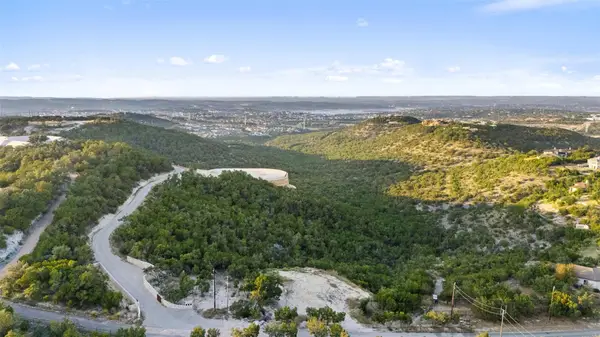 $875,000Active0 Acres
$875,000Active0 Acres17210 Flintrock Rd, Austin, TX 78738
MLS# 1202369Listed by: IVY RESIDENTIAL GROUP, LLC. - New
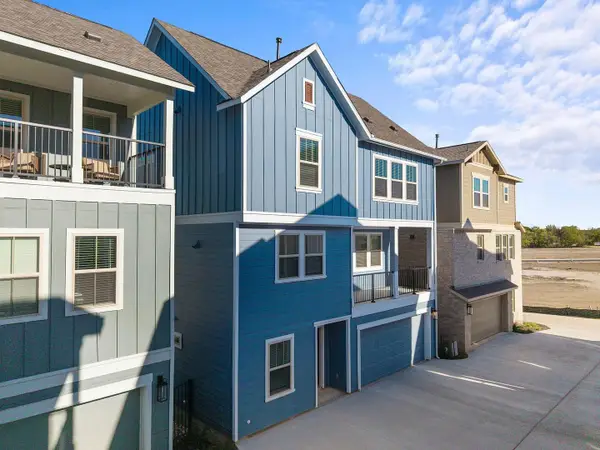 $408,372Active3 beds 4 baths2,050 sq. ft.
$408,372Active3 beds 4 baths2,050 sq. ft.6307 Stockman Dr #4, Austin, TX 78747
MLS# 3512014Listed by: HOMESUSA.COM - New
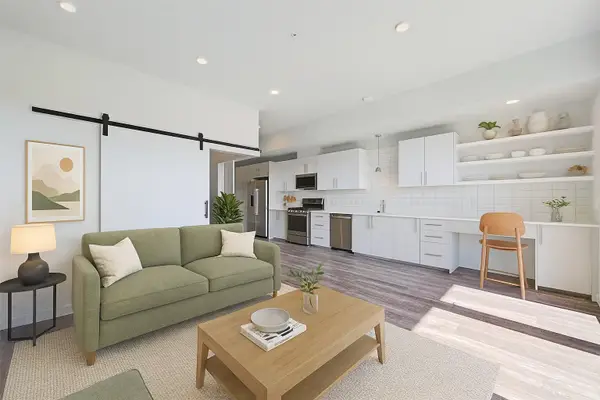 $336,000Active1 beds 1 baths870 sq. ft.
$336,000Active1 beds 1 baths870 sq. ft.4004 Banister Ln #303, Austin, TX 78704
MLS# 3861790Listed by: EXP REALTY, LLC - New
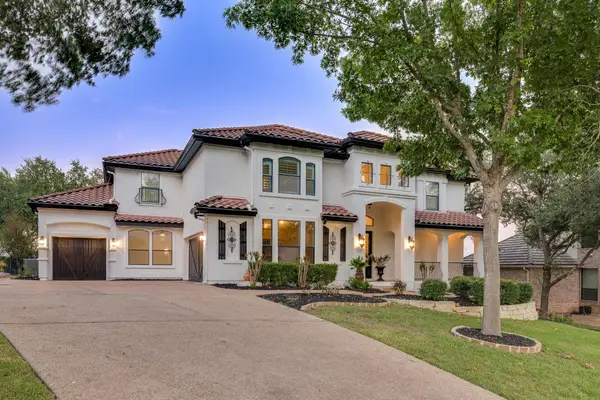 $1,999,998Active5 beds 5 baths5,100 sq. ft.
$1,999,998Active5 beds 5 baths5,100 sq. ft.11516 Eagles Glen Dr, Austin, TX 78732
MLS# 7915131Listed by: KAY ZAZY, BROKER - New
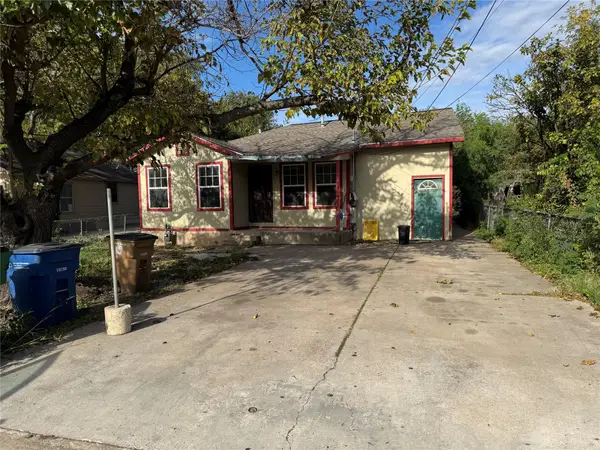 $299,000Active3 beds 2 baths1,486 sq. ft.
$299,000Active3 beds 2 baths1,486 sq. ft.7606 Blessing Ave, Austin, TX 78752
MLS# 8412621Listed by: JOA REALTY - Open Sun, 1 to 3pmNew
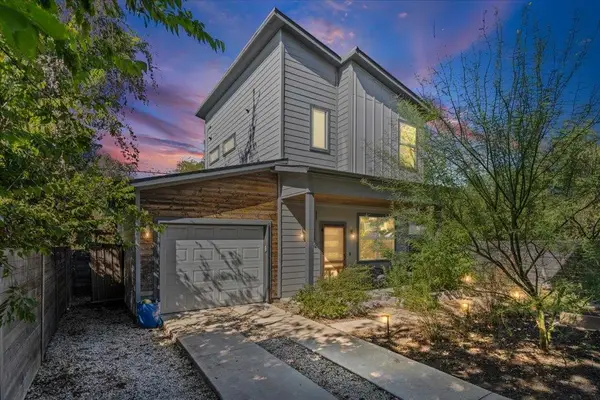 $394,493Active2 beds 2 baths900 sq. ft.
$394,493Active2 beds 2 baths900 sq. ft.706 Short Kemp St #2, Austin, TX 78741
MLS# 6955665Listed by: ICON REALTY TEXAS LLC 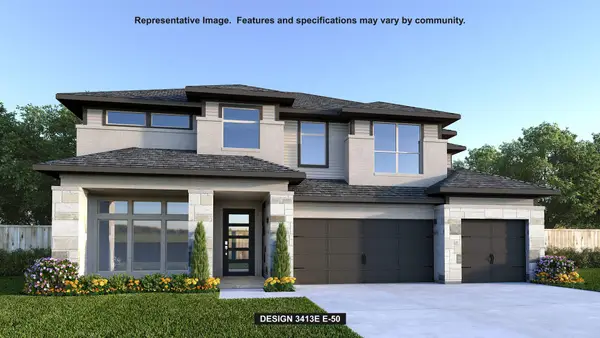 $956,900Pending5 beds 6 baths3,675 sq. ft.
$956,900Pending5 beds 6 baths3,675 sq. ft.9217 Calvert Way, Austin, TX 78744
MLS# 5829269Listed by: PERRY HOMES REALTY, LLC- New
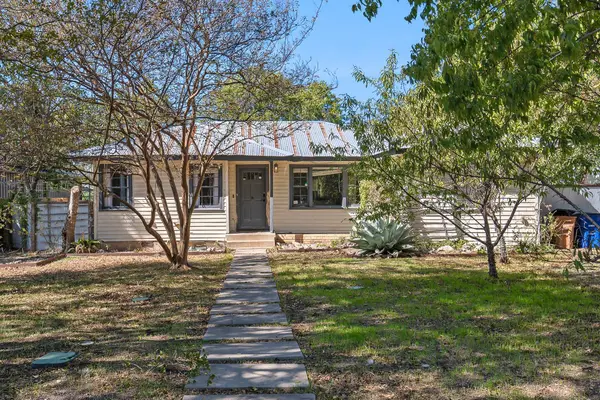 $460,000Active3 beds 2 baths958 sq. ft.
$460,000Active3 beds 2 baths958 sq. ft.4608 Banister Ln, Austin, TX 78745
MLS# 9477210Listed by: KELLER WILLIAMS REALTY
