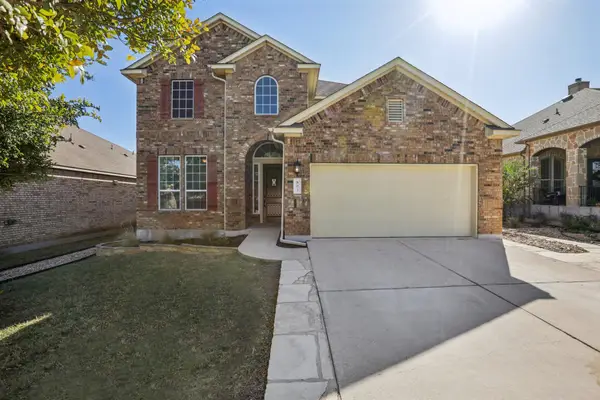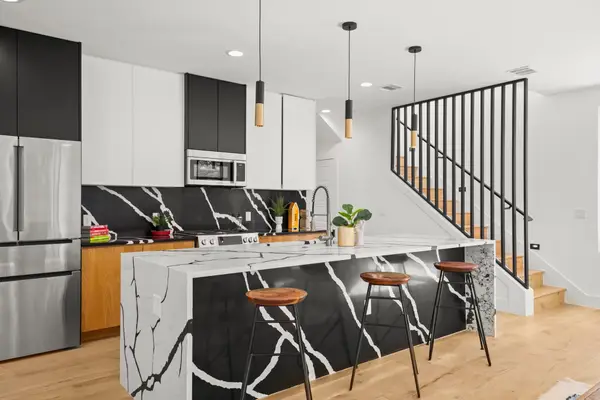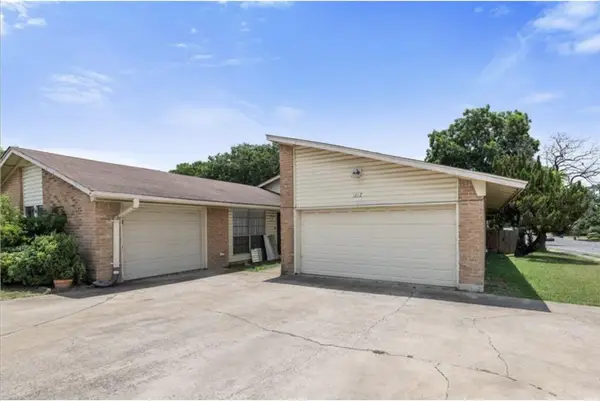802 S 1st St #220, Austin, TX 78704
Local realty services provided by:Better Homes and Gardens Real Estate Hometown
Listed by: cristina murphey
Office: keller williams realty
MLS#:2900143
Source:ACTRIS
Upcoming open houses
- Sat, Nov 1501:00 pm - 03:00 pm
Price summary
- Price:$325,000
- Price per sq. ft.:$336.09
- Monthly HOA dues:$531
About this home
LIVE IN THE HEART OF WHAT MAKES AUSTIN AMAZING. This two-story 2-bdrm, 2.5-bath condo sits in one of the best spots in downtown Austin, giving you unbeatable access to work, fun & everything in between. For any professional who wants to live close to downtown, it doesn’t get more convenient. Your commute is quick & your favorite restaurants, bars, coffee shops & boutiques are just steps away. A flexible layout can also make a perfect lock-and-leave getaway for Austin visits, game days, or weekends in the city. Outdoor lovers will appreciate being within walking distance of Zilker Park, Lady Bird Lake, Barton Springs Pool, and the hike & bike trails and lush green spaces that define Austin’s active lifestyle. Daily errands can be quick, with shopping and amenities close by. Inside, the condo is bright, welcoming, and move-in ready. Newer windows & blinds on three sides provide amazing natural light. Main floor features hardwood floors, spacious living/dining & open updated kitchen w/plenty of storage. Full size ss appliances and ample countertops will make entertaining this holiday season a breeze. Cozy wood-burning fireplace w/new chimney. 1/2 bath downstairs makes hosting easy. Upstairs, both primary bedrooms include new carpeting, updated ensuite bathrooms, and large closets: a great layout for potential roommate situations. Enjoy the privacy of having no upstairs neighbors & only one neighbor below/next door. Comfort & efficiency were top priorities w/recent upgrades, including updated HVAC system, added insulation and new vents. When it’s time to cool off, the community pool and spa right across from the building is an ideal spot for Texas summers. Two reserved parking spots plus plenty of visitor parking is added convenience. Come take a look - this condo delivers incredible value in a prime location—easy living, modern updates, and right where you want to be.
Contact an agent
Home facts
- Year built:1984
- Listing ID #:2900143
- Updated:November 13, 2025 at 05:44 PM
Rooms and interior
- Bedrooms:2
- Total bathrooms:3
- Full bathrooms:2
- Half bathrooms:1
- Living area:967 sq. ft.
Heating and cooling
- Cooling:Central, Electric
- Heating:Central, Electric
Structure and exterior
- Roof:Composition
- Year built:1984
- Building area:967 sq. ft.
Schools
- High school:Travis
- Elementary school:Becker
Utilities
- Water:Public
- Sewer:Public Sewer
Finances and disclosures
- Price:$325,000
- Price per sq. ft.:$336.09
- Tax amount:$4,707 (2025)
New listings near 802 S 1st St #220
- New
 $699,900Active5 beds 3 baths2,999 sq. ft.
$699,900Active5 beds 3 baths2,999 sq. ft.803 Wild Rose Dr, Austin, TX 78737
MLS# 4427781Listed by: MARTI REALTY GROUP - New
 $395,000Active4 beds 2 baths1,634 sq. ft.
$395,000Active4 beds 2 baths1,634 sq. ft.7210 Meadowood Dr, Austin, TX 78723
MLS# 8149326Listed by: COLDWELL BANKER REALTY - Open Sat, 1 to 3pmNew
 $475,000Active4 beds 4 baths2,155 sq. ft.
$475,000Active4 beds 4 baths2,155 sq. ft.1107 Winifred Dr, Austin, TX 78748
MLS# 2730870Listed by: COMPASS RE TEXAS, LLC - Open Sun, 12 to 3pmNew
 $559,000Active3 beds 3 baths2,276 sq. ft.
$559,000Active3 beds 3 baths2,276 sq. ft.7212 Lookout Bluff Ter #D18, Austin, TX 78735
MLS# 3367174Listed by: COMPASS RE TEXAS, LLC - New
 $410,000Active3 beds 2 baths1,504 sq. ft.
$410,000Active3 beds 2 baths1,504 sq. ft.14900 Yellowleaf Trl, Austin, TX 78728
MLS# 4617706Listed by: SKOUT REAL ESTATE - Open Sat, 11am to 2pmNew
 $2,595,000Active4 beds 4 baths3,179 sq. ft.
$2,595,000Active4 beds 4 baths3,179 sq. ft.2103 Bowman Ave, Austin, TX 78703
MLS# 5372605Listed by: MORELAND PROPERTIES - New
 $800,000Active4 beds 4 baths2,303 sq. ft.
$800,000Active4 beds 4 baths2,303 sq. ft.2902 Gonzales St #2, Austin, TX 78702
MLS# 7510183Listed by: EXP REALTY LLC - New
 $449,900Active-- beds -- baths2,295 sq. ft.
$449,900Active-- beds -- baths2,295 sq. ft.1207 W Rundberg Ln, Austin, TX 78758
MLS# 9116351Listed by: BRAMLETT PARTNERS - New
 $210,000Active2 beds 1 baths901 sq. ft.
$210,000Active2 beds 1 baths901 sq. ft.5922 Little Creek Trl, Austin, TX 78744
MLS# 1119468Listed by: REALTY ONE GROUP PROSPER - New
 $545,000Active3 beds 3 baths3,110 sq. ft.
$545,000Active3 beds 3 baths3,110 sq. ft.3628 Quiette Dr, Austin, TX 78754
MLS# 8047090Listed by: SPYGLASS REALTY
