1805 Paxton Drive, Carrollton, TX 75007
Local realty services provided by:Better Homes and Gardens Real Estate Lindsey Realty
Upcoming open houses
- Sat, Nov 1501:00 pm - 03:00 pm
Listed by: seychelle van poole972-608-0777
Office: keller williams realty dpr
MLS#:21109916
Source:GDAR
Price summary
- Price:$345,000
- Price per sq. ft.:$232.17
About this home
Welcome to this beautifully updated home in the heart of Carrollton offering great curb appeal with mature shade trees and a warm, inviting feel. Inside, you’ll find stacked formals and a spacious family room anchored by a brick wood burning fireplace. The kitchen features granite countertops, stainless steel appliances, an electric range, and a convenient passthrough window to the enormous covered patio, making it perfect for entertaining. The primary suite includes a walk-in closet and an updated ensuite bath with a walk-in shower, while two generously sized secondary bedrooms share a stylishly refreshed bathroom. Notable improvements include a roof replaced in October 2024, complete PVC plumbing in March 2023, foundation work in February 2023, an updated electrical panel in August 2022, luxury vinyl plank flooring and carpet installed in June 2022, and a water heater and dishwasher replaced in 2022. Located in a thriving community known for top-rated schools, parks, and a family-friendly atmosphere, this home offers easy access to major highways, shopping, dining, entertainment, and the charming Downtown Carrollton Square.
Contact an agent
Home facts
- Year built:1974
- Listing ID #:21109916
- Added:1 day(s) ago
- Updated:November 13, 2025 at 10:44 PM
Rooms and interior
- Bedrooms:3
- Total bathrooms:2
- Full bathrooms:2
- Living area:1,486 sq. ft.
Heating and cooling
- Cooling:Ceiling Fans
Structure and exterior
- Roof:Composition
- Year built:1974
- Building area:1,486 sq. ft.
- Lot area:0.18 Acres
Schools
- High school:Creekview
- Middle school:Blalack
- Elementary school:Davis
Finances and disclosures
- Price:$345,000
- Price per sq. ft.:$232.17
- Tax amount:$6,329
New listings near 1805 Paxton Drive
- New
 $419,000Active3 beds 2 baths2,055 sq. ft.
$419,000Active3 beds 2 baths2,055 sq. ft.2113 Fawn Ridge Trail, Carrollton, TX 75010
MLS# 21112006Listed by: UNITED REAL ESTATE - Open Sat, 1 to 3pmNew
 $399,000Active3 beds 2 baths1,936 sq. ft.
$399,000Active3 beds 2 baths1,936 sq. ft.3101 Regency Street, Carrollton, TX 75007
MLS# 21102906Listed by: THE WALL TEAM REALTY ASSOC - New
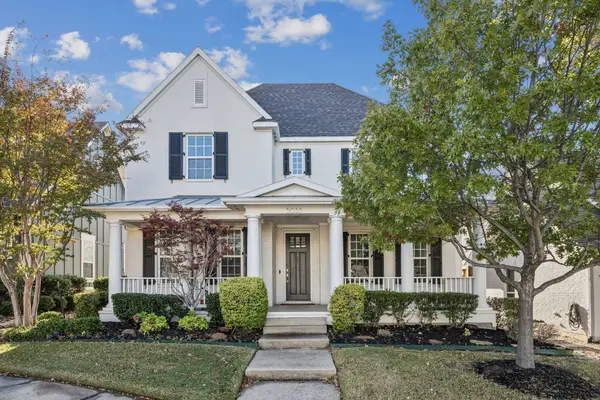 $950,000Active4 beds 4 baths3,590 sq. ft.
$950,000Active4 beds 4 baths3,590 sq. ft.5033 Sage Hill Drive, Carrollton, TX 75010
MLS# 21111114Listed by: COMPASS RE TEXAS, LLC - Open Sun, 3 to 5pmNew
 $900,000Active5 beds 4 baths4,861 sq. ft.
$900,000Active5 beds 4 baths4,861 sq. ft.4105 Chief Drive, Carrollton, TX 75007
MLS# 21111631Listed by: AATREALTY LLC - New
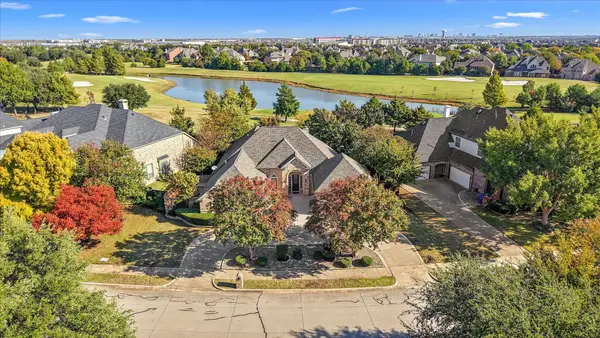 $699,000Active4 beds 3 baths3,225 sq. ft.
$699,000Active4 beds 3 baths3,225 sq. ft.4244 Fairway Drive, Carrollton, TX 75010
MLS# 21107814Listed by: FATHOM REALTY - New
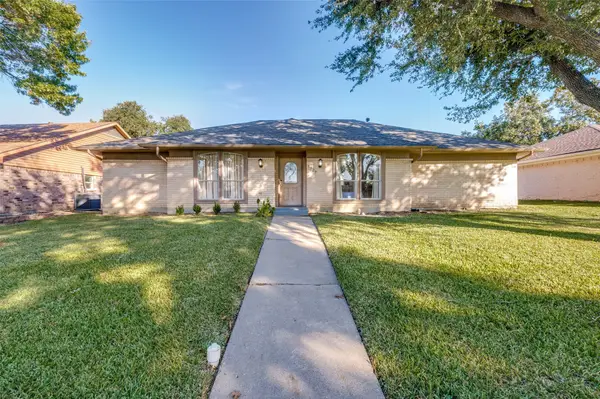 $407,500Active4 beds 4 baths2,071 sq. ft.
$407,500Active4 beds 4 baths2,071 sq. ft.1927 Camden Way, Carrollton, TX 75007
MLS# 21099565Listed by: COLDWELL BANKER REALTY - New
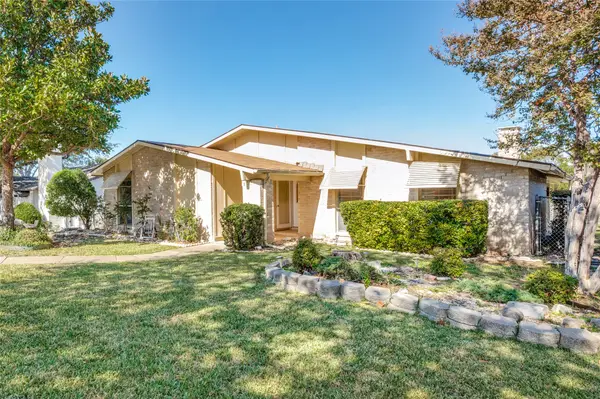 $309,900Active3 beds 2 baths1,896 sq. ft.
$309,900Active3 beds 2 baths1,896 sq. ft.3020 Ravine Trail, Carrollton, TX 75007
MLS# 21110308Listed by: DAVE PERRY MILLER REAL ESTATE - New
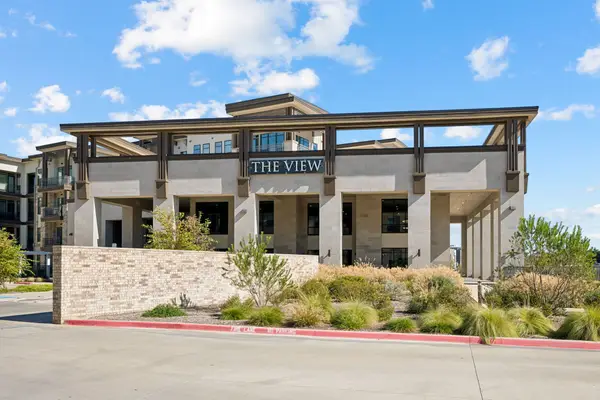 $269,900Active1 beds 1 baths779 sq. ft.
$269,900Active1 beds 1 baths779 sq. ft.2700 Old Denton Road #4451, Carrollton, TX 75007
MLS# 21092068Listed by: TEXAS LEGACY REALTY - New
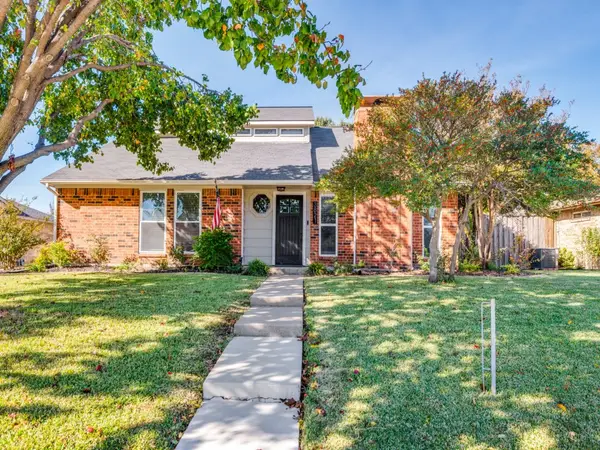 $399,000Active3 beds 3 baths1,901 sq. ft.
$399,000Active3 beds 3 baths1,901 sq. ft.3821 Furneaux Lane, Carrollton, TX 75007
MLS# 21097001Listed by: AMERICAN REALTY
