3821 Furneaux Lane, Carrollton, TX 75007
Local realty services provided by:Better Homes and Gardens Real Estate Rhodes Realty
Listed by: susan alsobrook kennedy972-322-2171
Office: american realty
MLS#:21097001
Source:GDAR
Price summary
- Price:$399,000
- Price per sq. ft.:$209.89
About this home
Nestled among mature trees in a prime Carrollton location, this beautifully maintained 3-bedroom, 2.5-bath home offers comfort, charm, and convenience. Step into the welcoming front living room, where soaring ceilings and a cozy fireplace set the scene for relaxing evenings or lively gatherings. Freshly updated with stylish, wood-look LVP flooring throughout the living, dining, hallway, stairs, and half bath, the home blends practicality with modern appeal.
At the heart of the home, the dining room is bathed in natural light from elegant French-style clear glass door opening to a lush backyard and covered patio—ideal for weekend barbecues, morning coffee, or peaceful unwinding. The kitchen, compact and efficient, features white cabinetry and charming corner windows that frame views of the greenery, adding warmth and brightness to everyday cooking.
The primary suite, conveniently located on the ground floor, offers privacy and comfort, with a generous ensuite bath. Upstairs there are 2 additional bedrooms, a full bath, and a generous game room—great for family fun or flexible living-working space. Gas furnace provides cozy and economical heating for the upcoming cooler months.
Located just minutes from parks, schools, shopping, and major highways, this home offers the best of suburban living. You're only a minute from Branch Hollow Park with its playground, nature trails, and tennis courts, 5 minutes from Greenbelt Disc Golf Park, and 15 minutes from the hidden gem of LLELA Nature Preserve at Lewisville Lake. DFW Airport is just 18 minutes away. This inviting home is ready to welcome its next family—come see it in person and fall in love with the comfort, charm, and community it offers.
Contact an agent
Home facts
- Year built:1984
- Listing ID #:21097001
- Added:1 day(s) ago
- Updated:November 14, 2025 at 02:46 AM
Rooms and interior
- Bedrooms:3
- Total bathrooms:3
- Full bathrooms:2
- Half bathrooms:1
- Living area:1,901 sq. ft.
Heating and cooling
- Cooling:Central Air, Electric
- Heating:Central, Natural Gas
Structure and exterior
- Year built:1984
- Building area:1,901 sq. ft.
- Lot area:0.21 Acres
Schools
- High school:Hebron
- Middle school:Arbor Creek
- Elementary school:Homestead
Finances and disclosures
- Price:$399,000
- Price per sq. ft.:$209.89
- Tax amount:$7,168
New listings near 3821 Furneaux Lane
- New
 $325,000Active3 beds 2 baths1,808 sq. ft.
$325,000Active3 beds 2 baths1,808 sq. ft.2212 Benbrook Drive, Carrollton, TX 75007
MLS# 21109106Listed by: AMBITIONX REAL ESTATE - New
 $419,000Active3 beds 2 baths2,055 sq. ft.
$419,000Active3 beds 2 baths2,055 sq. ft.2113 Fawn Ridge Trail, Carrollton, TX 75010
MLS# 21112006Listed by: UNITED REAL ESTATE - Open Sat, 1 to 3pmNew
 $399,000Active3 beds 2 baths1,936 sq. ft.
$399,000Active3 beds 2 baths1,936 sq. ft.3101 Regency Street, Carrollton, TX 75007
MLS# 21102906Listed by: THE WALL TEAM REALTY ASSOC - New
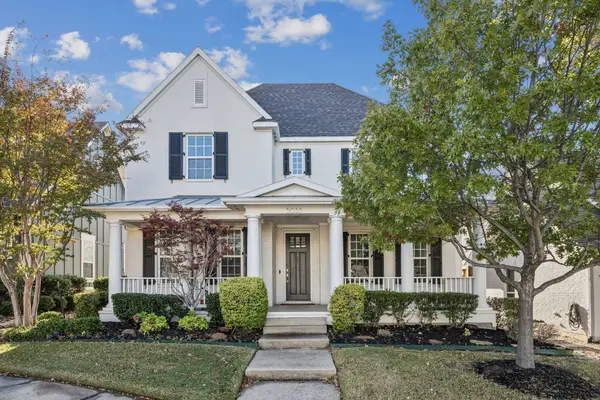 $950,000Active4 beds 4 baths3,590 sq. ft.
$950,000Active4 beds 4 baths3,590 sq. ft.5033 Sage Hill Drive, Carrollton, TX 75010
MLS# 21111114Listed by: COMPASS RE TEXAS, LLC - Open Sun, 3 to 5pmNew
 $900,000Active5 beds 4 baths4,861 sq. ft.
$900,000Active5 beds 4 baths4,861 sq. ft.4105 Chief Drive, Carrollton, TX 75007
MLS# 21111631Listed by: AATREALTY LLC - New
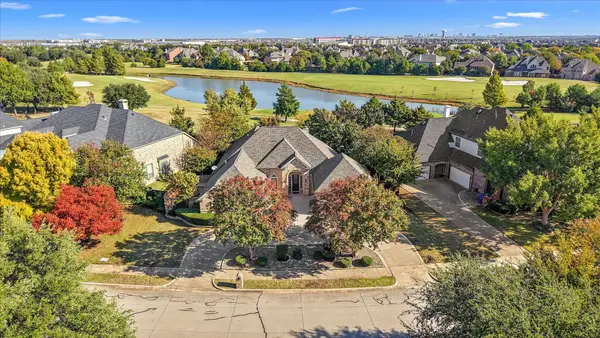 $699,000Active4 beds 3 baths3,225 sq. ft.
$699,000Active4 beds 3 baths3,225 sq. ft.4244 Fairway Drive, Carrollton, TX 75010
MLS# 21107814Listed by: FATHOM REALTY - New
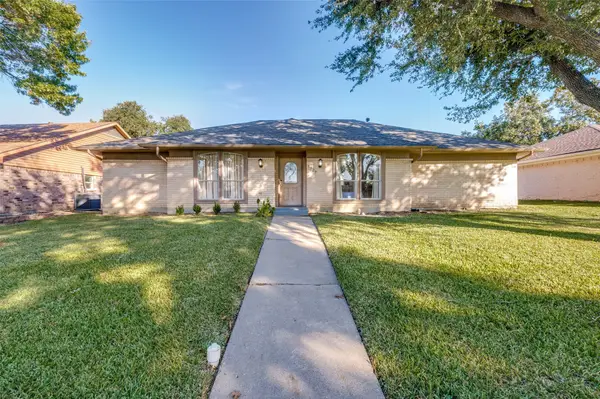 $407,500Active4 beds 4 baths2,071 sq. ft.
$407,500Active4 beds 4 baths2,071 sq. ft.1927 Camden Way, Carrollton, TX 75007
MLS# 21099565Listed by: COLDWELL BANKER REALTY - Open Sat, 1 to 3pmNew
 $345,000Active3 beds 2 baths1,486 sq. ft.
$345,000Active3 beds 2 baths1,486 sq. ft.1805 Paxton Drive, Carrollton, TX 75007
MLS# 21109916Listed by: KELLER WILLIAMS REALTY DPR - New
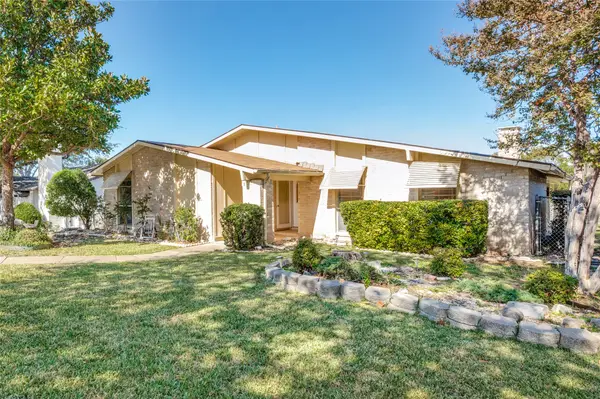 $309,900Active3 beds 2 baths1,896 sq. ft.
$309,900Active3 beds 2 baths1,896 sq. ft.3020 Ravine Trail, Carrollton, TX 75007
MLS# 21110308Listed by: DAVE PERRY MILLER REAL ESTATE - New
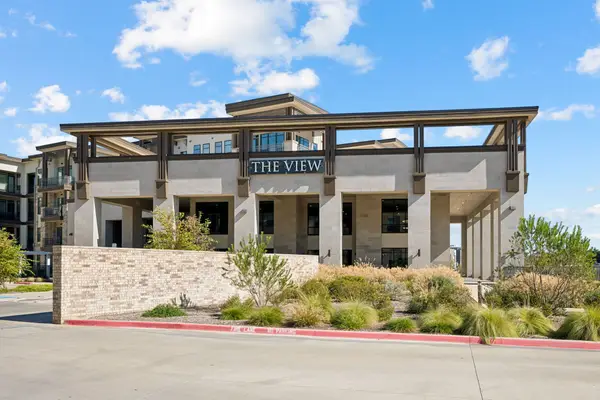 $269,900Active1 beds 1 baths779 sq. ft.
$269,900Active1 beds 1 baths779 sq. ft.2700 Old Denton Road #4451, Carrollton, TX 75007
MLS# 21092068Listed by: TEXAS LEGACY REALTY
