1215 Rawhide Trl, Cedar Park, TX 78613
Local realty services provided by:Better Homes and Gardens Real Estate Winans
Listed by:jeff mikeska
Office:jacobs & mikeska, realtors
MLS#:5504697
Source:ACTRIS
Price summary
- Price:$375,000
- Price per sq. ft.:$218.4
- Monthly HOA dues:$45
About this home
Welcome to this beautifully maintained 3-bedroom, 2-bath home featuring a dedicated study, perfect for working from home or creating a quiet retreat. With 1,717 square feet of thoughtfully designed living space, the home boasts a large, open kitchen and dining area ideal for gatherings and everyday meals. Recent updates include a brand-new roof (2024), an upgraded A/C system (2021), and exterior paint (2019), offering peace of mind for years to come. Nestled on a serene, tree-lined street, the property is enhanced by mature oak trees and a full sprinkler system, adding to its curb appeal and ease of maintenance. A spacious 2-car garage completes this inviting home in a well-established neighborhood.
Community amenities include a pool, clubhouse, park, playground, sports courts, and neighborhood trails, with the expansive Brushy Creek Regional Trail system & Brushy Creek Lake Hike & Bike Trail nearby.
Ideally located just minutes from major retailers like Costco, Whole Foods, Trader Joe’s, Target, and Nordstrom Rack, this home offers unbeatable convenience. Everyday essentials are covered with H-E-B just a mile away. The Arboretum and Domain are a short drive as well.
Situated near 183A and surrounded by major employers in Northwest Austin’s tech corridor, you're approximate time is just 11 minutes to Apple, 15 minutes to Dell, 25 minutes to Downtown Austin, and about 30 minutes to the Austin airport, Tesla Gigafactory and Samsung mega-site. The home is also near the new Dell Children’s Hospital and Texas Children’s Hospital.
Contact an agent
Home facts
- Year built:2005
- Listing ID #:5504697
- Updated:November 01, 2025 at 09:43 PM
Rooms and interior
- Bedrooms:3
- Total bathrooms:2
- Full bathrooms:2
- Living area:1,717 sq. ft.
Heating and cooling
- Cooling:Central
- Heating:Central
Structure and exterior
- Roof:Composition
- Year built:2005
- Building area:1,717 sq. ft.
Schools
- High school:Vista Ridge
- Elementary school:Charlotte Cox
Utilities
- Water:Public
Finances and disclosures
- Price:$375,000
- Price per sq. ft.:$218.4
New listings near 1215 Rawhide Trl
- New
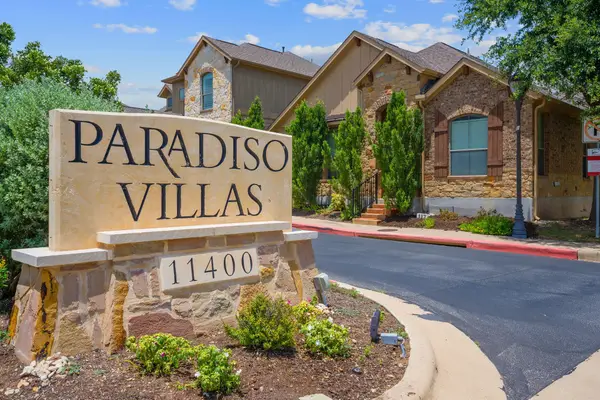 $429,000Active4 beds 4 baths2,049 sq. ft.
$429,000Active4 beds 4 baths2,049 sq. ft.11400 W Parmer Ln #77, Cedar Park, TX 78613
MLS# 4379905Listed by: KOPA REAL ESTATE - Open Sat, 12 to 3pmNew
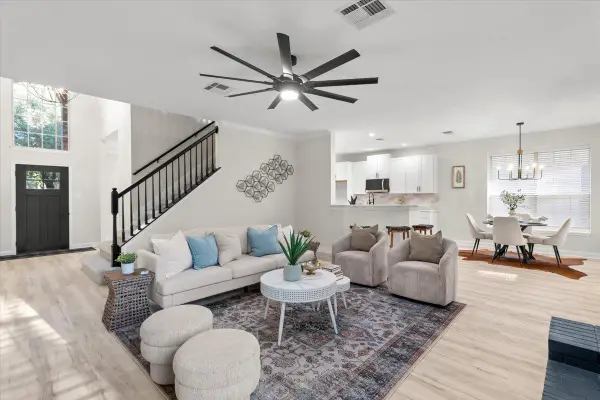 $579,000Active4 beds 3 baths2,596 sq. ft.
$579,000Active4 beds 3 baths2,596 sq. ft.2635 Goldfinch Dr, Cedar Park, TX 78613
MLS# 8444372Listed by: EPIQUE REALTY LLC - Open Sun, 12 to 2pmNew
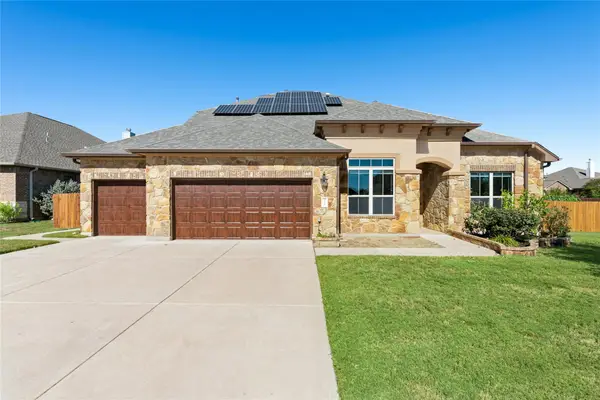 $825,000Active4 beds 5 baths3,444 sq. ft.
$825,000Active4 beds 5 baths3,444 sq. ft.3019 Palominos Pass, Cedar Park, TX 78641
MLS# 2733531Listed by: ALL CITY REAL ESTATE LTD. CO - New
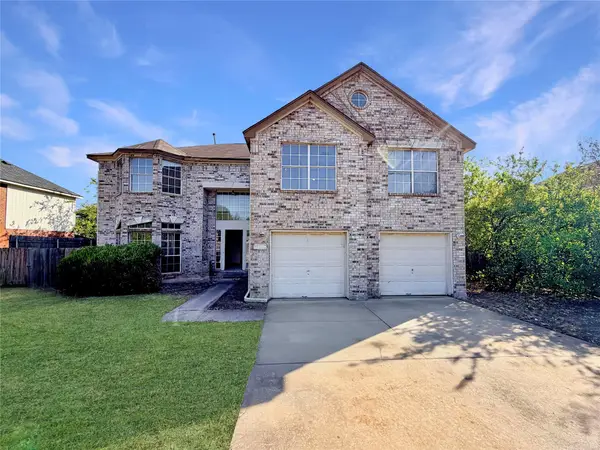 $425,000Active4 beds 3 baths3,551 sq. ft.
$425,000Active4 beds 3 baths3,551 sq. ft.1106 Thistle Trl, Cedar Park, TX 78613
MLS# 9064933Listed by: LUXELY REAL ESTATE - Open Sun, 2 to 4pmNew
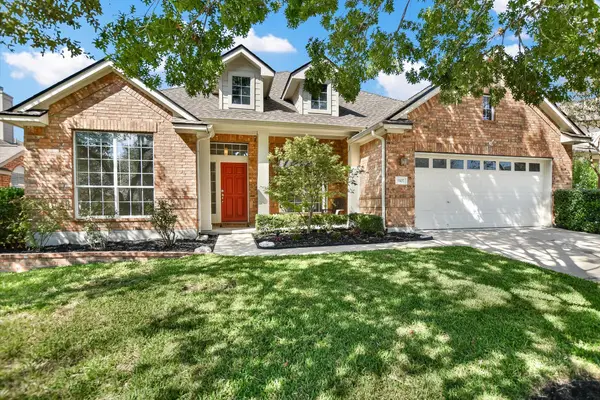 $575,000Active4 beds 2 baths2,660 sq. ft.
$575,000Active4 beds 2 baths2,660 sq. ft.1107 Rowley Dr, Cedar Park, TX 78613
MLS# 4128363Listed by: COMPASS RE TEXAS, LLC - Open Sat, 11am to 1pmNew
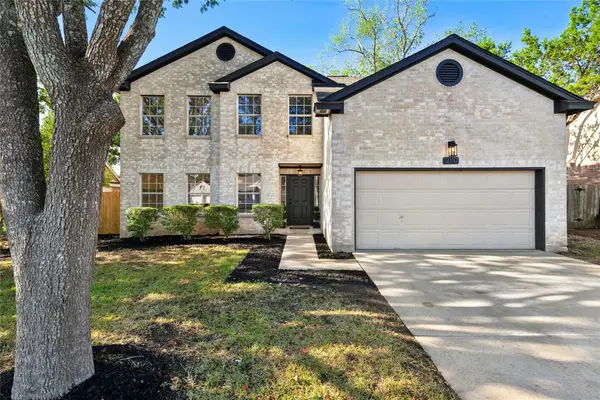 $549,000Active3 beds 3 baths2,400 sq. ft.
$549,000Active3 beds 3 baths2,400 sq. ft.2110 Heather Dr, Cedar Park, TX 78613
MLS# 3448064Listed by: COLDWELL BANKER REALTY - New
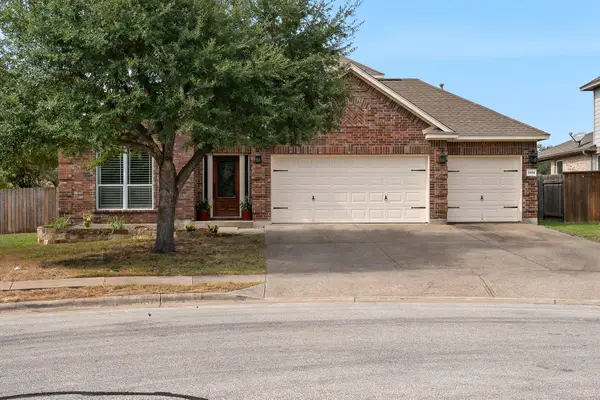 $649,000Active3 beds 2 baths2,782 sq. ft.
$649,000Active3 beds 2 baths2,782 sq. ft.3504 Turkey Path Bnd, Cedar Park, TX 78613
MLS# 1034758Listed by: CB&A, REALTORS - Open Sun, 1 to 3pmNew
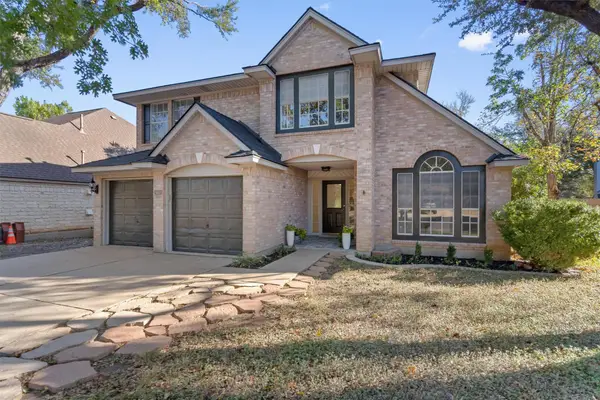 $495,000Active3 beds 3 baths2,404 sq. ft.
$495,000Active3 beds 3 baths2,404 sq. ft.2602 Rainfall Trl, Cedar Park, TX 78613
MLS# 5695147Listed by: SPYGLASS REALTY - New
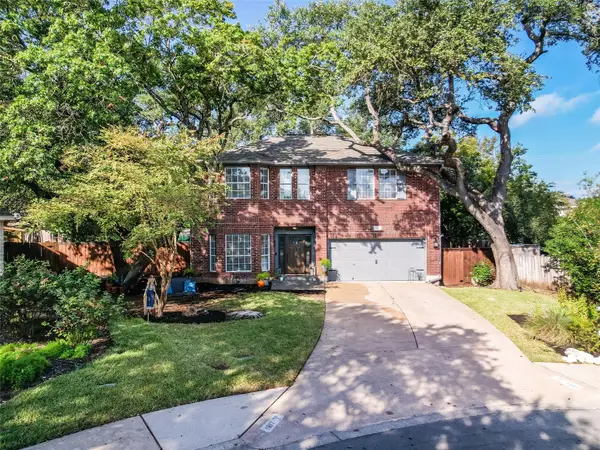 $569,000Active4 beds 3 baths2,624 sq. ft.
$569,000Active4 beds 3 baths2,624 sq. ft.1811 Azalea Dr, Cedar Park, TX 78613
MLS# 6673964Listed by: KUPER SOTHEBY'S INT'L REALTY - Open Sun, 1 to 3pmNew
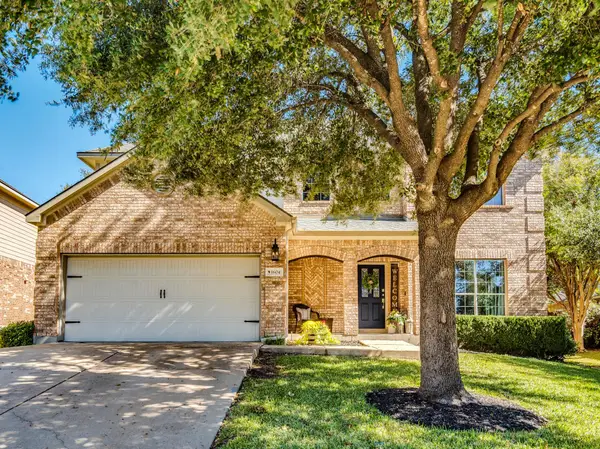 $729,000Active5 beds 4 baths3,124 sq. ft.
$729,000Active5 beds 4 baths3,124 sq. ft.1604 Avondale Dr, Cedar Park, TX 78613
MLS# 9295440Listed by: AVALAR AUSTIN
