1471 Cheyenne Ridge Drive Drive, El Paso, TX 79912
Local realty services provided by:Better Homes and Gardens Real Estate Elevate
Listed by:lorraine huit
Office:sandy messer and associates
MLS#:932826
Source:TX_GEPAR
Price summary
- Price:$539,000
- Price per sq. ft.:$208.11
About this home
EXCEPTIONAL SINGLE-STORY HOME WITH POOL & OUTDOOR RETREAT Welcome to this beautifully updated 4-bedroom, 3-bath single-story home offering comfort, style, and sophistication throughout. From the moment you arrive, the fresh exterior paint and refreshed front landscaping create a warm and inviting first impression. Step inside to discover exquisite interior finishes and furnishings that define every space — including elegant dining, living, and breakfast areas enhanced by new designer lighting and thoughtful details throughout. The open and versatile layout provides the perfect balance of functionality and flow for both everyday living and entertaining. The chef's kitchen features a stainless gas cooktop, convection oven, microwave, and upgraded sink and faucet, along with a center island ideal for meal prep or casual gatherings. Three secondary bedrooms and a hallway bath offer privacy and convenience, while the primary suite is privately situated and features a wraparound vanity, whirlpool tub, spacious
Contact an agent
Home facts
- Year built:2007
- Listing ID #:932826
- Added:2 day(s) ago
- Updated:October 31, 2025 at 08:01 PM
Rooms and interior
- Bedrooms:4
- Total bathrooms:3
- Full bathrooms:2
- Half bathrooms:1
- Living area:2,590 sq. ft.
Heating and cooling
- Cooling:Central Air, Refrigerated
- Heating:Central
Structure and exterior
- Year built:2007
- Building area:2,590 sq. ft.
- Lot area:0.19 Acres
Schools
- High school:Franklin
- Middle school:Hornedo
- Elementary school:Tippin
Utilities
- Water:City
Finances and disclosures
- Price:$539,000
- Price per sq. ft.:$208.11
New listings near 1471 Cheyenne Ridge Drive Drive
- New
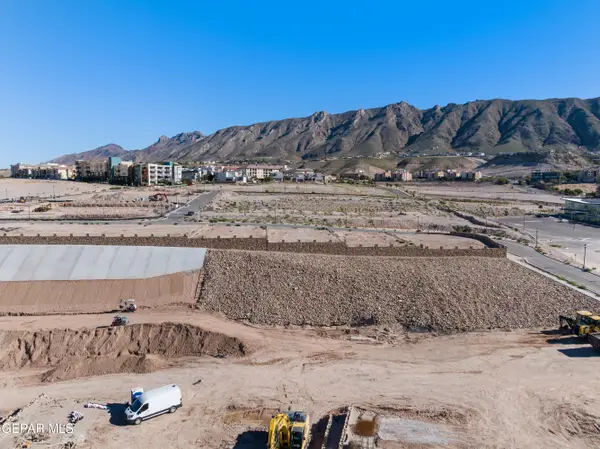 $280,000Active0.23 Acres
$280,000Active0.23 Acres509 Vin Faro Lane, El Paso, TX 79912
MLS# 932974Listed by: MAJESTIC, REALTORS - New
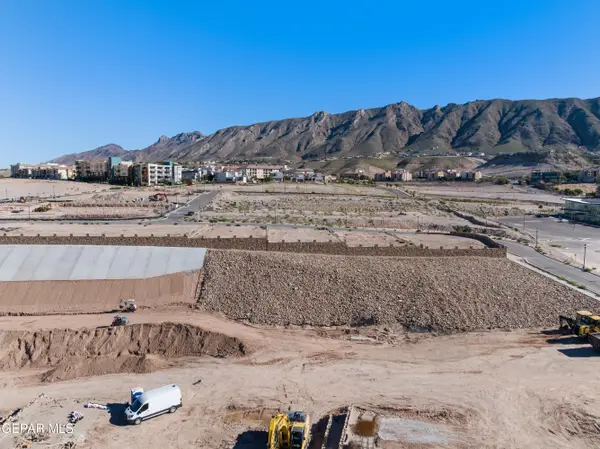 $280,000Active0.23 Acres
$280,000Active0.23 Acres513 Vin Faro Lane, El Paso, TX 79912
MLS# 932975Listed by: MAJESTIC, REALTORS - New
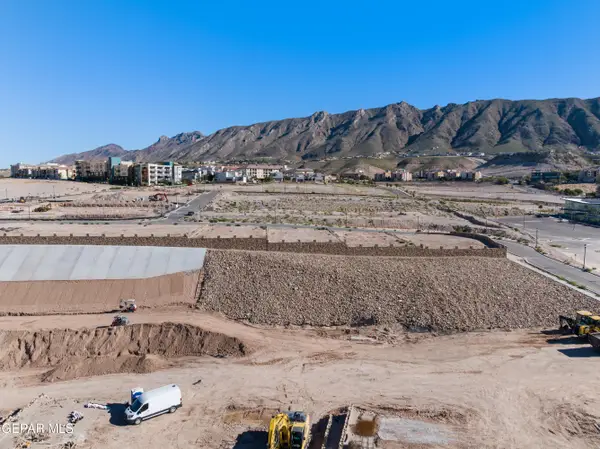 $280,000Active0.26 Acres
$280,000Active0.26 Acres517 Vin Faro Lane, El Paso, TX 79912
MLS# 932977Listed by: MAJESTIC, REALTORS - New
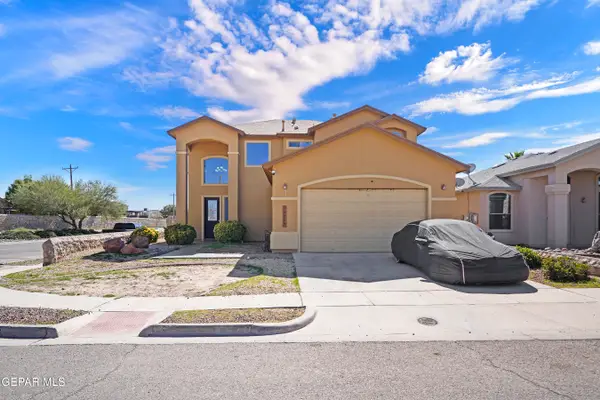 $280,000Active4 beds 2 baths2,364 sq. ft.
$280,000Active4 beds 2 baths2,364 sq. ft.12724 Cozy Prairie Drive, El Paso, TX 79938
MLS# 932978Listed by: PCS HOME REALTY - New
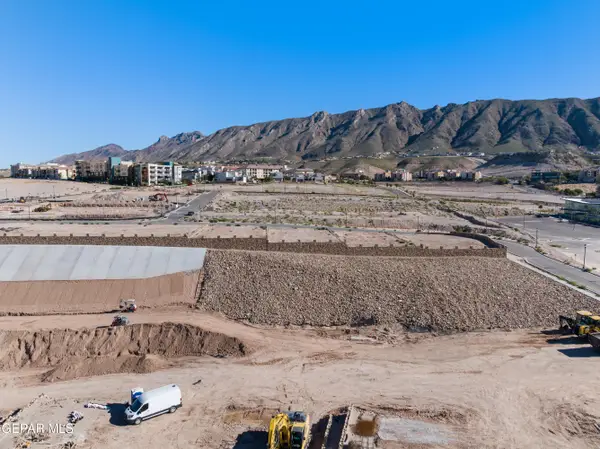 $280,000Active0.24 Acres
$280,000Active0.24 Acres521 Vin Faro Lane, El Paso, TX 79912
MLS# 932979Listed by: MAJESTIC, REALTORS - New
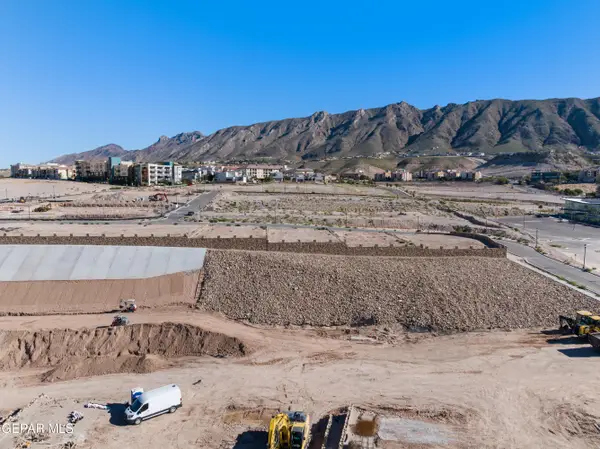 $280,000Active0.22 Acres
$280,000Active0.22 Acres525 Vin Faro Lane, El Paso, TX 79912
MLS# 932980Listed by: MAJESTIC, REALTORS - New
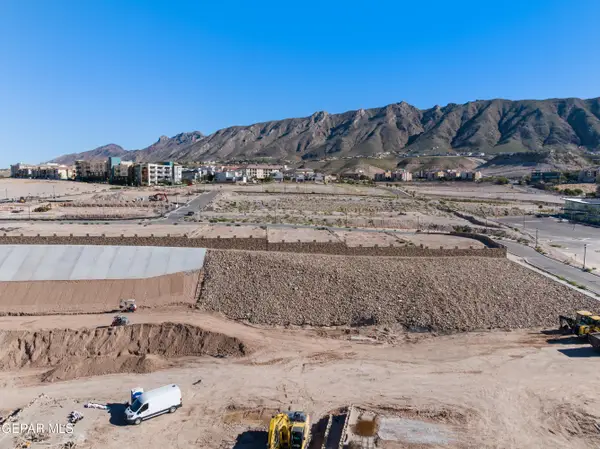 $280,000Active0.23 Acres
$280,000Active0.23 Acres529 Vin Faro Lane, El Paso, TX 79912
MLS# 932981Listed by: MAJESTIC, REALTORS - New
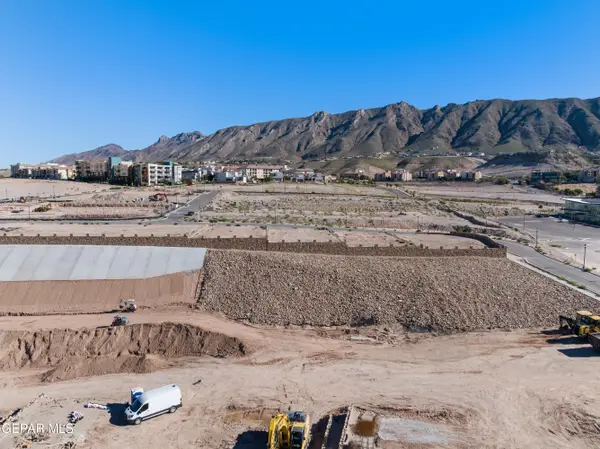 $280,000Active0.22 Acres
$280,000Active0.22 Acres537 Vin Faro Lane, El Paso, TX 79912
MLS# 932982Listed by: MAJESTIC, REALTORS - New
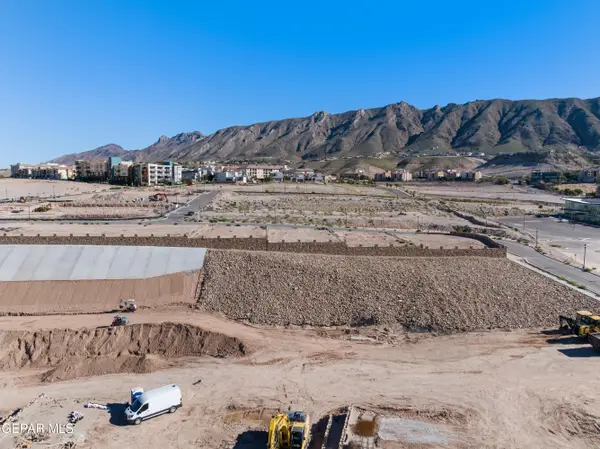 $280,000Active0.15 Acres
$280,000Active0.15 Acres581 Vin Faro Lane, El Paso, TX 79912
MLS# 932983Listed by: MAJESTIC, REALTORS 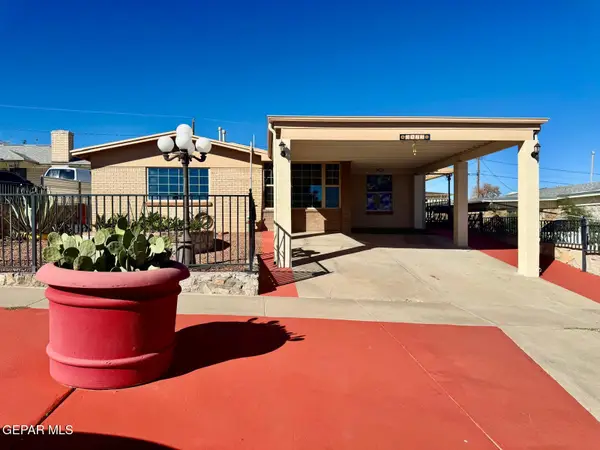 $175,000Pending3 beds 2 baths1,573 sq. ft.
$175,000Pending3 beds 2 baths1,573 sq. ft.3423 Wickham Avenue, El Paso, TX 79904
MLS# 932973Listed by: HOME PROS REAL ESTATE GROUP
