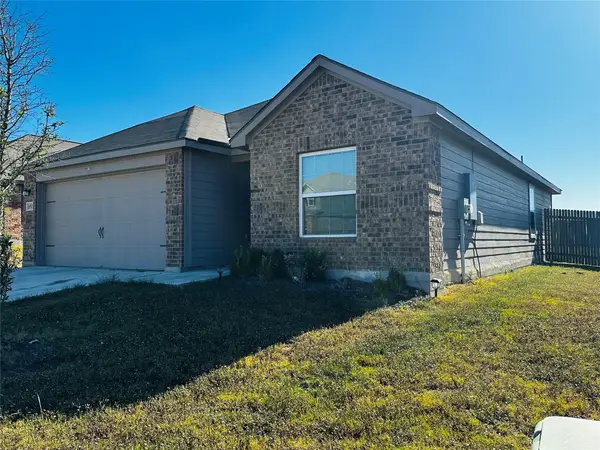265 Maple Leaf Trl, Elgin, TX 78621
Local realty services provided by:Better Homes and Gardens Real Estate Hometown
Listed by: jason tatum
Office: capital coast realty, llc.
MLS#:2740709
Source:ACTRIS
Upcoming open houses
- Sat, Nov 1511:00 am - 02:00 pm
Price summary
- Price:$750,000
- Price per sq. ft.:$144.04
- Monthly HOA dues:$40.33
About this home
Modern, elegant and majestic dwelling in the prestigious Arbors community. This thoughtfully designed home blends the outdoors and indoors seamlessly. The vaulted ceilings in this home seem to touch the sky. Open the moving glass wall between the living space and outdoor patio and it is as if you are floating from house to nature. There are several bi-fold patio doors that open onto the backyard. The primary bedroom has two such Bifold doors that when open usher in a cool breeze and a softening, relaxing feeling. Windows reach up to the roof in many places welcoming natural light in abundance. If the sun is overwhelming, use the wall switches to close the motorized blinds and soften the light. The primary closet is a cavernous space ready to be transformed into the closet of fantasy. There is room for anything you can imagine here!
The primary bathroom is unparalleled in its spaciousness and amenities. The walk-in shower, jetted spa tub, dual vanity and space, oh so much space! Moving around in this home is so freeing! There are four bedrooms, three of the four bedrooms have their own bathroom! Guests and family members will love the privacy of their own suite. Create the perfect game room upstairs with its own patio. Use the office space as is or create a secrete safe room. This place is unlike just about anything else you will see on the market. If you are ready to leave the traditional home behind and move into something that will allow your creative side to shine while elevating your spirit and style, schedule a tour today.
Contact an agent
Home facts
- Year built:2023
- Listing ID #:2740709
- Updated:November 13, 2025 at 04:30 PM
Rooms and interior
- Bedrooms:4
- Total bathrooms:4
- Full bathrooms:4
- Living area:5,207 sq. ft.
Heating and cooling
- Cooling:Central
- Heating:Central, Propane
Structure and exterior
- Roof:Composition
- Year built:2023
- Building area:5,207 sq. ft.
Schools
- High school:Elgin
- Elementary school:Booker T Washington
Utilities
- Water:Public
- Sewer:Septic Tank
Finances and disclosures
- Price:$750,000
- Price per sq. ft.:$144.04
- Tax amount:$15,052 (2025)
New listings near 265 Maple Leaf Trl
- New
 $270,000Active3 beds 2 baths1,496 sq. ft.
$270,000Active3 beds 2 baths1,496 sq. ft.137 Appleberry Ln, Elgin, TX 78621
MLS# 8115635Listed by: KELLER WILLIAMS REALTY - New
 $399,990Active4 beds 3 baths2,168 sq. ft.
$399,990Active4 beds 3 baths2,168 sq. ft.25604 Becky Bourne Ln, Elgin, TX 78621
MLS# 7659823Listed by: BRIGHTLAND HOMES BROKERAGE - New
 $265,000Active3 beds 2 baths1,520 sq. ft.
$265,000Active3 beds 2 baths1,520 sq. ft.18501 Quiet Range Dr, Elgin, TX 78621
MLS# 2771306Listed by: COLDWELL BANKER REALTY - New
 $275,000Active0 Acres
$275,000Active0 AcresTBD (4.053 Acres) Upper Elgin River Rd, Elgin, TX 78621
MLS# 2106966Listed by: ARMSTRONG PROPERTIES - New
 $368,990Active5 beds 3 baths2,552 sq. ft.
$368,990Active5 beds 3 baths2,552 sq. ft.13312 Winton Dr, Elgin, TX 78621
MLS# 4171359Listed by: MARTI REALTY GROUP - New
 $327,990Active4 beds 3 baths1,913 sq. ft.
$327,990Active4 beds 3 baths1,913 sq. ft.13308 Winton Dr, Elgin, TX 78621
MLS# 5426045Listed by: MARTI REALTY GROUP - New
 $209,900Active3 beds 2 baths1,398 sq. ft.
$209,900Active3 beds 2 baths1,398 sq. ft.18420 Wind Tree Ln, Elgin, TX 78621
MLS# 2402609Listed by: KIFER SPARKS AGENCY, LLC - New
 $285,000Active2 beds 2 baths784 sq. ft.
$285,000Active2 beds 2 baths784 sq. ft.680 Hidden Oaks Dr, Elgin, TX 78621
MLS# 5091131Listed by: ALL CITY REAL ESTATE LTD. CO - New
 $750,000Active3 beds 2 baths2,128 sq. ft.
$750,000Active3 beds 2 baths2,128 sq. ft.1600 County Road 465, Elgin, TX 78621
MLS# 8125940Listed by: KELLER WILLIAMS REALTY - New
 $288,261Active3 beds 2 baths1,576 sq. ft.
$288,261Active3 beds 2 baths1,576 sq. ft.329 Sullivan Way, Elgin, TX 78621
MLS# 1795401Listed by: ERA EXPERTS
