1129 Albany Drive, Fort Worth, TX 76131
Local realty services provided by:Better Homes and Gardens Real Estate Rhodes Realty
Upcoming open houses
- Sun, Nov 1602:00 pm - 04:00 pm
Listed by: dotty ponder817-729-3482
Office: keller williams realty
MLS#:21110219
Source:GDAR
Price summary
- Price:$349,000
- Price per sq. ft.:$172.26
- Monthly HOA dues:$33
About this home
This meticulously maintained and immaculate home offers both comfort and style, blending classic charm with modern living. Featuring 3 spacious bedrooms and a flexible floor plan, this home ensures privacy and convenience for every member of the household.
Upon entering, you’ll be greeted by a formal dining area that could also serve as a versatile flex space to suit your needs. A dedicated study with elegant French doors provides the perfect work-from-home sanctuary. The home’s thoughtful split floor plan ensures the primary suite remains a tranquil retreat, while the other bedrooms are ideally located for privacy.
The heart of the home is the lovely kitchen, complete with an island – perfect for meal prep and entertaining. Ample counter space and modern appliances make cooking a joy, and the included refrigerator, washer, and dryer mean you can move in with ease.
The master bathroom is a true oasis, featuring a separate shower and a soaking tub, dual sinks for added convenience, and a generously-sized walk-in closet that offers plenty of storage space.
The stunning exterior features a beautiful combination of brick and stone, offering both curb appeal and durability. Step outside to the covered back patio – an ideal spot for relaxing or hosting guests. A community pool is a wonderful feature for summertime fun!
With the roof just 4 years old, you can move in with peace of mind, All of this, located just 13 miles from downtown Fort Worth – offering a peaceful, suburban feel while remaining close to the hustle and bustle of the city.
Don’t miss out on this pristine home – schedule your showing today!
Contact an agent
Home facts
- Year built:2013
- Listing ID #:21110219
- Added:1 day(s) ago
- Updated:November 12, 2025 at 05:44 AM
Rooms and interior
- Bedrooms:3
- Total bathrooms:2
- Full bathrooms:2
- Living area:2,026 sq. ft.
Heating and cooling
- Cooling:Ceiling Fans, Electric
- Heating:Natural Gas
Structure and exterior
- Roof:Composition
- Year built:2013
- Building area:2,026 sq. ft.
- Lot area:0.14 Acres
Schools
- High school:Saginaw
- Middle school:Prairie Vista
- Elementary school:Copper Creek
Finances and disclosures
- Price:$349,000
- Price per sq. ft.:$172.26
- Tax amount:$8,533
New listings near 1129 Albany Drive
- New
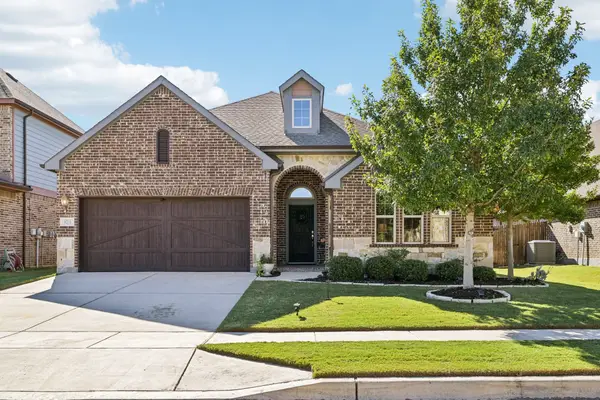 $500,000Active3 beds 3 baths2,400 sq. ft.
$500,000Active3 beds 3 baths2,400 sq. ft.8216 Snow Goose Way, Fort Worth, TX 76118
MLS# 21107696Listed by: JASON MITCHELL REAL ESTATE - New
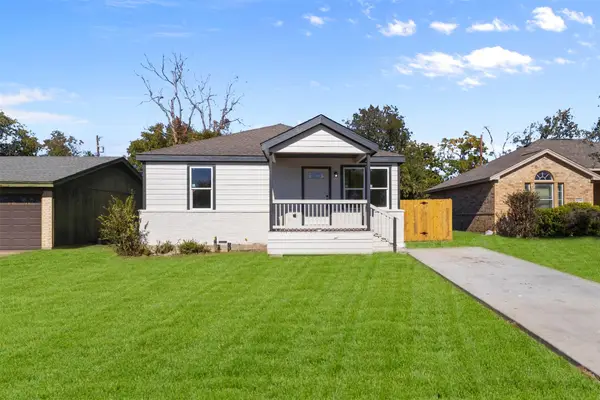 $245,000Active4 beds 2 baths1,504 sq. ft.
$245,000Active4 beds 2 baths1,504 sq. ft.5928 Humbert Avenue, Fort Worth, TX 76107
MLS# 21101807Listed by: ONEPLUS REALTY GROUP, LLC - New
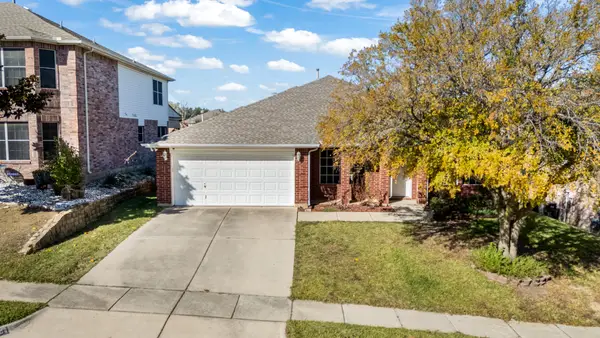 $320,000Active3 beds 2 baths2,004 sq. ft.
$320,000Active3 beds 2 baths2,004 sq. ft.8304 Rocky Court, Fort Worth, TX 76123
MLS# 21109808Listed by: RE/MAX TRINITY - New
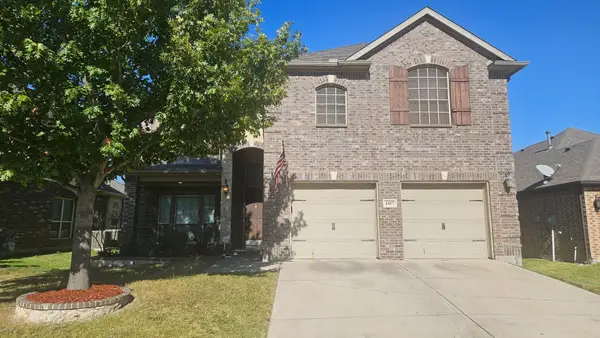 $494,500Active5 beds 4 baths3,325 sq. ft.
$494,500Active5 beds 4 baths3,325 sq. ft.1417 Creosote Drive, Fort Worth, TX 76177
MLS# 21110336Listed by: APLOMB REAL ESTATE - New
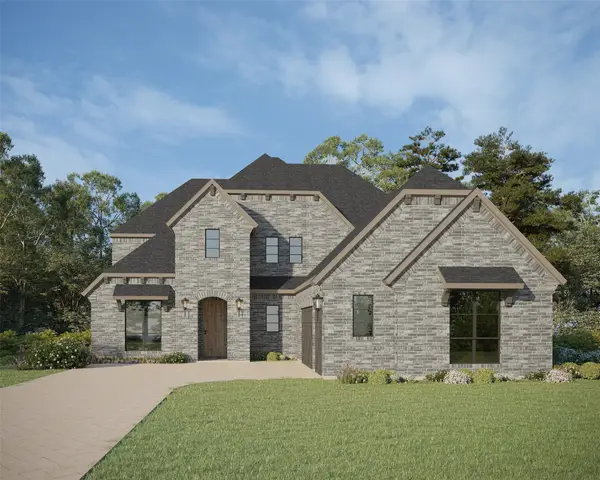 $1,153,205Active4 beds 6 baths3,909 sq. ft.
$1,153,205Active4 beds 6 baths3,909 sq. ft.1305 Naples Court, Keller, TX 76248
MLS# 21110344Listed by: AMERICAN LEGEND HOMES - New
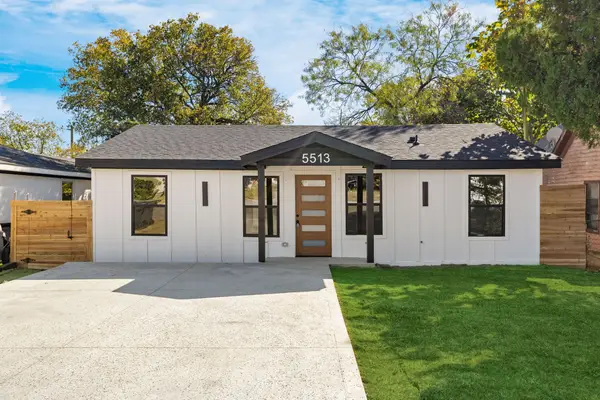 $229,900Active3 beds 2 baths1,050 sq. ft.
$229,900Active3 beds 2 baths1,050 sq. ft.5513 Geddes Avenue, Fort Worth, TX 76107
MLS# 21110214Listed by: HOMESMART - New
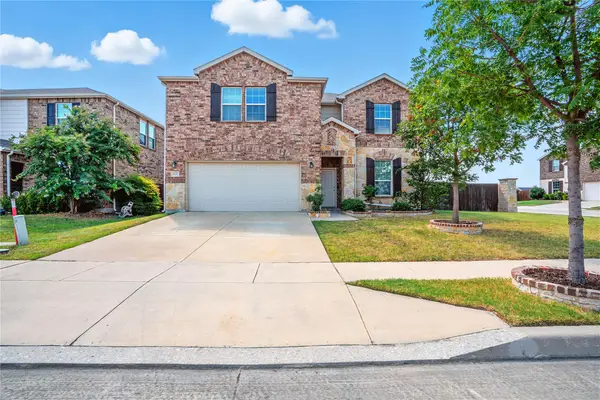 $410,000Active4 beds 3 baths2,835 sq. ft.
$410,000Active4 beds 3 baths2,835 sq. ft.8137 Kurgan Trail, Fort Worth, TX 76131
MLS# 21110282Listed by: BULBUL INC - New
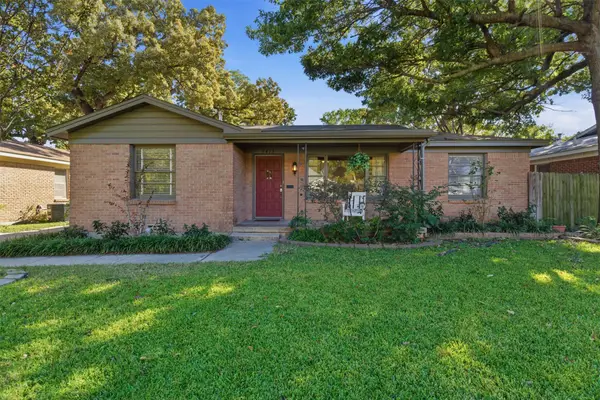 $450,000Active3 beds 2 baths1,830 sq. ft.
$450,000Active3 beds 2 baths1,830 sq. ft.5413 Santa Marie Avenue, Fort Worth, TX 76114
MLS# 21102523Listed by: MOTIVE REAL ESTATE GROUP - New
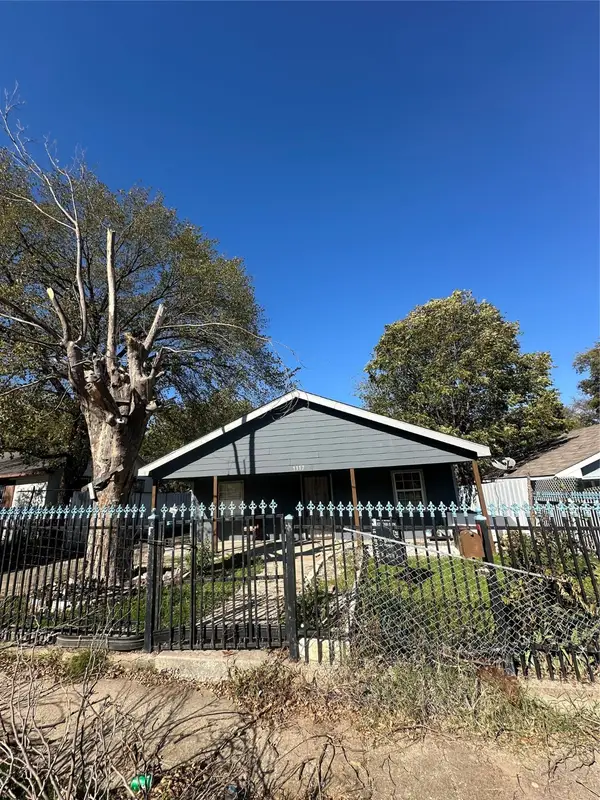 $250,000Active4 beds 1 baths1,194 sq. ft.
$250,000Active4 beds 1 baths1,194 sq. ft.1117 E Harvey Avenue, Fort Worth, TX 76104
MLS# 21104757Listed by: CENTURY 21 JUDGE FITE CO.
