121 Verbena Ridge Drive, Fort Worth, TX 76131
Local realty services provided by:Better Homes and Gardens Real Estate The Bell Group
Listed by: marsha ashlock817-288-5510
Office: visions realty & investments
MLS#:21109822
Source:GDAR
Price summary
- Price:$410,000
- Price per sq. ft.:$195.15
- Monthly HOA dues:$56.83
About this home
NEVER LIVED IN! FINAL OPPORTUNITY TO BUY BRAND NEW IN COPPER CREEK! Set on a peaceful greenbelt homesite, this finished 'Jasmine' plan by Bloomfield Homes delivers single-story living with a clean, modern edge throughout 4 bedrooms and 2.5 baths. A full brick exterior, 8-foot entry door, and neatly landscaped yard create a strong first impression before stepping into a bright interior layered with wood floors, soft neutrals, and high ceilings. The main living space opens under a striking beamed ceiling, anchored by a floor-to-ceiling stone fireplace and wide windows overlooking the backyard. In the kitchen, white shaker-style cabinets pair with quartz countertops, built-in stainless appliances, and a large island illuminated by pendant lights—perfect for prep, serving, or casual dining. The nearby dining area flows naturally into the family room, creating a relaxed rhythm between spaces. The private owner’s suite features a spacious shower, dual vanities, and a generous walk-in closet. 3 additional bedrooms and 2.5 baths offer flexibility for whatever purpose you need, plus one of the rooms continues the wood flooring! Thoughtful details include a mud bench off the garage entry, a separate laundry room, tankless water heater, window coverings, and a gas stub on the covered patio ready for a grill setup. The fully bricked front porch adds charm and shade, while the fenced yard backs to the quiet greenbelt for extra privacy. Located in Fort Worth’s Copper Creek community, residents enjoy access to parks, trails, a pool, and playgrounds—all within reach of nearby shops, schools, and commuter routes. Come take a tour of this final opportunity!
Contact an agent
Home facts
- Year built:2024
- Listing ID #:21109822
- Added:1 day(s) ago
- Updated:November 12, 2025 at 05:44 AM
Rooms and interior
- Bedrooms:4
- Total bathrooms:3
- Full bathrooms:2
- Half bathrooms:1
- Living area:2,101 sq. ft.
Heating and cooling
- Cooling:Ceiling Fans, Gas
- Heating:Central, Fireplaces, Natural Gas
Structure and exterior
- Roof:Composition
- Year built:2024
- Building area:2,101 sq. ft.
- Lot area:0.15 Acres
Schools
- High school:Saginaw
- Middle school:Prairie Vista
- Elementary school:Copper Creek
Finances and disclosures
- Price:$410,000
- Price per sq. ft.:$195.15
New listings near 121 Verbena Ridge Drive
- New
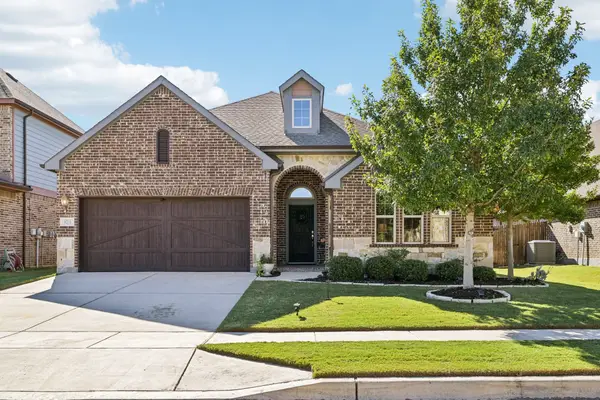 $500,000Active3 beds 3 baths2,400 sq. ft.
$500,000Active3 beds 3 baths2,400 sq. ft.8216 Snow Goose Way, Fort Worth, TX 76118
MLS# 21107696Listed by: JASON MITCHELL REAL ESTATE - New
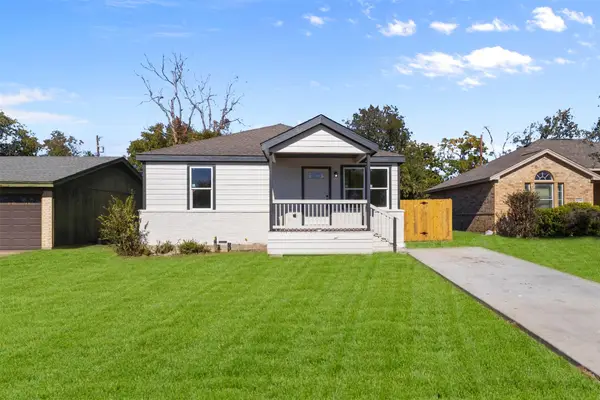 $245,000Active4 beds 2 baths1,504 sq. ft.
$245,000Active4 beds 2 baths1,504 sq. ft.5928 Humbert Avenue, Fort Worth, TX 76107
MLS# 21101807Listed by: ONEPLUS REALTY GROUP, LLC - New
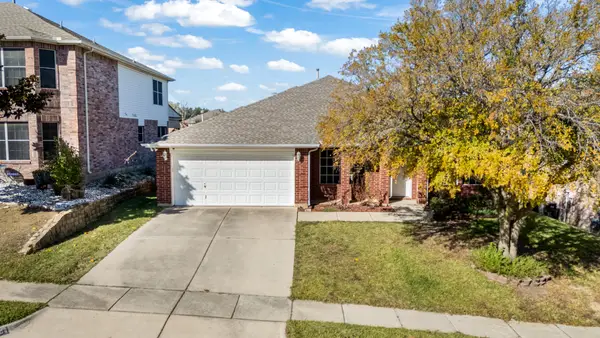 $320,000Active3 beds 2 baths2,004 sq. ft.
$320,000Active3 beds 2 baths2,004 sq. ft.8304 Rocky Court, Fort Worth, TX 76123
MLS# 21109808Listed by: RE/MAX TRINITY - New
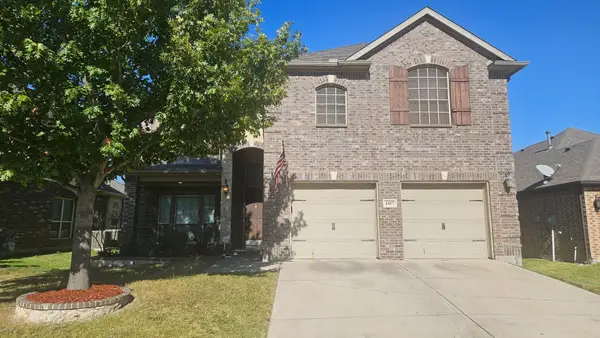 $494,500Active5 beds 4 baths3,325 sq. ft.
$494,500Active5 beds 4 baths3,325 sq. ft.1417 Creosote Drive, Fort Worth, TX 76177
MLS# 21110336Listed by: APLOMB REAL ESTATE - New
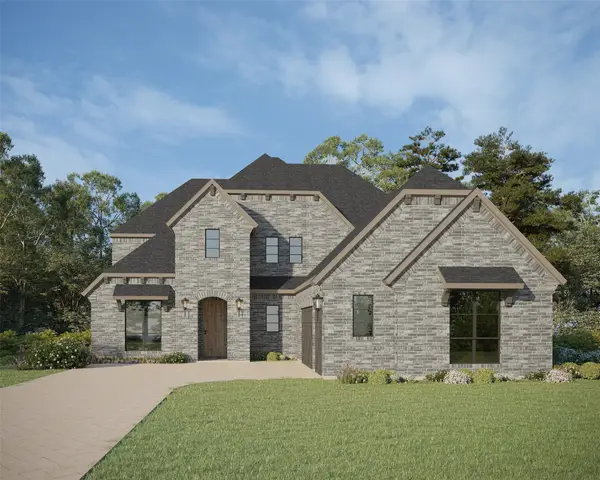 $1,153,205Active4 beds 6 baths3,909 sq. ft.
$1,153,205Active4 beds 6 baths3,909 sq. ft.1305 Naples Court, Keller, TX 76248
MLS# 21110344Listed by: AMERICAN LEGEND HOMES - New
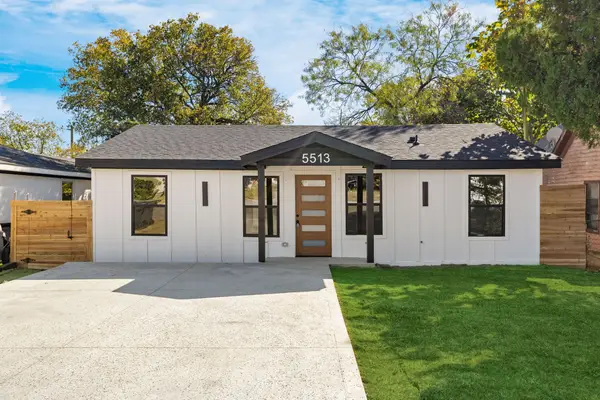 $229,900Active3 beds 2 baths1,050 sq. ft.
$229,900Active3 beds 2 baths1,050 sq. ft.5513 Geddes Avenue, Fort Worth, TX 76107
MLS# 21110214Listed by: HOMESMART - Open Sun, 2 to 4pmNew
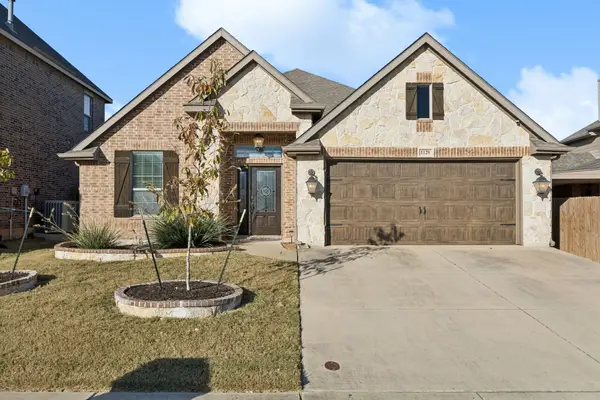 $349,000Active3 beds 2 baths2,026 sq. ft.
$349,000Active3 beds 2 baths2,026 sq. ft.1129 Albany Drive, Fort Worth, TX 76131
MLS# 21110219Listed by: KELLER WILLIAMS REALTY - New
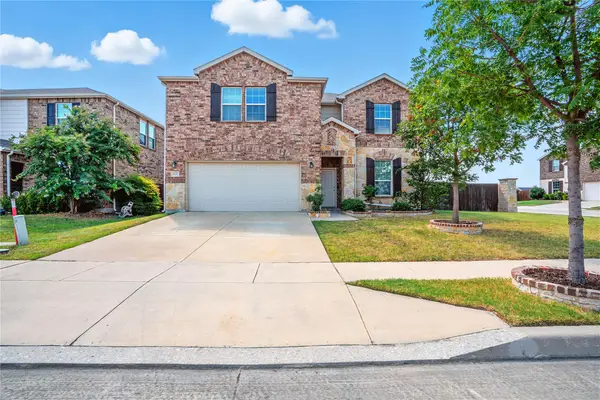 $410,000Active4 beds 3 baths2,835 sq. ft.
$410,000Active4 beds 3 baths2,835 sq. ft.8137 Kurgan Trail, Fort Worth, TX 76131
MLS# 21110282Listed by: BULBUL INC - New
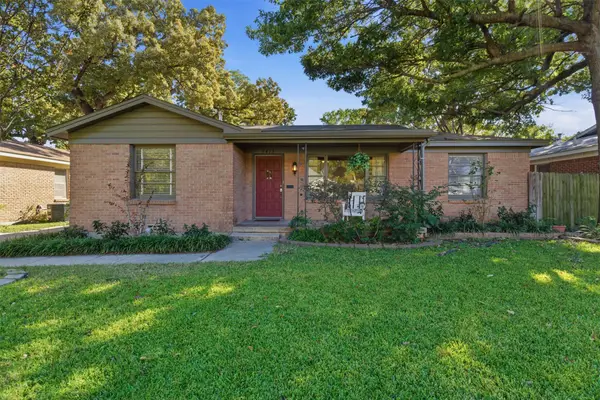 $450,000Active3 beds 2 baths1,830 sq. ft.
$450,000Active3 beds 2 baths1,830 sq. ft.5413 Santa Marie Avenue, Fort Worth, TX 76114
MLS# 21102523Listed by: MOTIVE REAL ESTATE GROUP - New
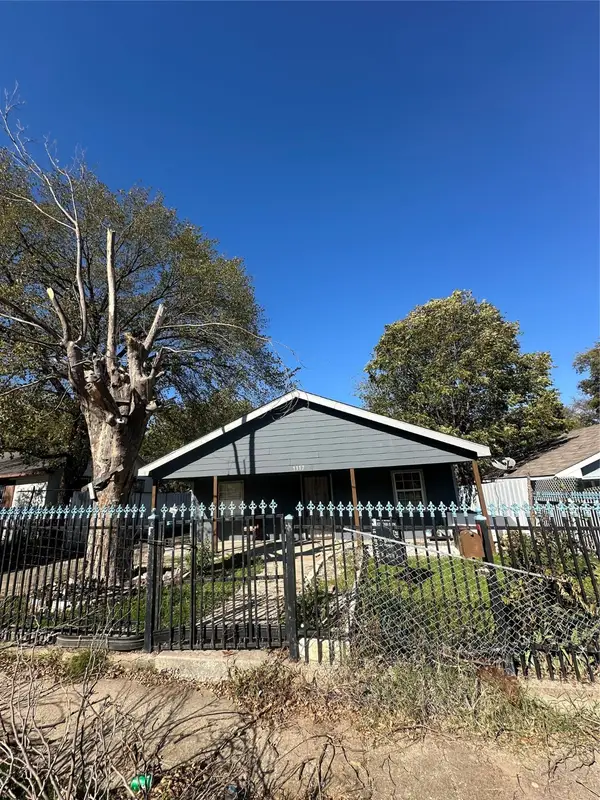 $250,000Active4 beds 1 baths1,194 sq. ft.
$250,000Active4 beds 1 baths1,194 sq. ft.1117 E Harvey Avenue, Fort Worth, TX 76104
MLS# 21104757Listed by: CENTURY 21 JUDGE FITE CO.
