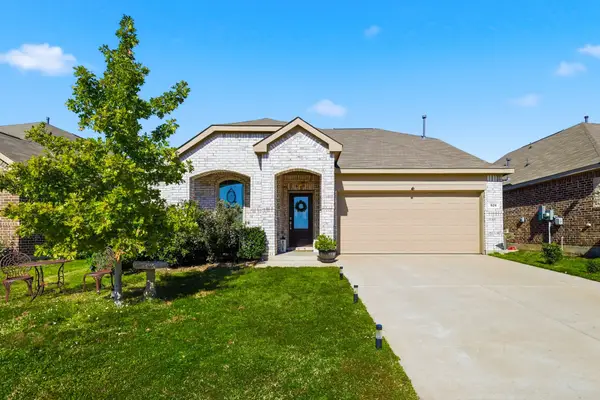12737 Pricklybranch Drive, Fort Worth, TX 76244
Local realty services provided by:Better Homes and Gardens Real Estate The Bell Group
Listed by: howard cox817-823-7690
Office: altera real estate group, llc.
MLS#:21111238
Source:GDAR
Price summary
- Price:$325,000
- Price per sq. ft.:$156.33
- Monthly HOA dues:$27.33
About this home
MOVE-IN READY AND SPARKLING CLEAN. New carpet and fresh paint. Close to great shopping and restaurants. This home features 4 bedrooms, 2 living areas and 2 baths. Located in the highly acclaimed and sought Keller ISD. There is ceramic tile in all wet areas. All countertops are granite including all baths with dual rectangle sinks in the master . The kitchen has subway tile backsplash. Stainless steel appliances throughout. The primary bedroom has a large walk-in closet with ensuite bath. Wood burning fireplace in the family room. Lots of crown molding. 2-inch blinds in all windows. Updated light fixtures, ceiling fans, and plumbing fixtures. Sprinkler system for the entire property. Covered patio in backyard. Sprinkler system in front and backyard with foundation watering system.
Contact an agent
Home facts
- Year built:2006
- Listing ID #:21111238
- Added:1 day(s) ago
- Updated:November 14, 2025 at 12:46 PM
Rooms and interior
- Bedrooms:4
- Total bathrooms:2
- Full bathrooms:2
- Living area:2,079 sq. ft.
Heating and cooling
- Cooling:Central Air, Electric
- Heating:Central, Electric
Structure and exterior
- Year built:2006
- Building area:2,079 sq. ft.
- Lot area:0.13 Acres
Schools
- High school:Timbercreek
- Middle school:Trinity Springs
- Elementary school:Woodlandsp
Finances and disclosures
- Price:$325,000
- Price per sq. ft.:$156.33
New listings near 12737 Pricklybranch Drive
- New
 $259,900Active4 beds 2 baths1,462 sq. ft.
$259,900Active4 beds 2 baths1,462 sq. ft.2805 Highlawn Terrace, Fort Worth, TX 76133
MLS# 21111036Listed by: AMC REALTY - New
 $375,000Active4 beds 3 baths2,196 sq. ft.
$375,000Active4 beds 3 baths2,196 sq. ft.5036 Norma Street, Fort Worth, TX 76103
MLS# 21112470Listed by: THE BAUER GROUP, LLC - Open Sat, 1 to 4pmNew
 $399,900Active3 beds 2 baths1,495 sq. ft.
$399,900Active3 beds 2 baths1,495 sq. ft.3448 Pelham Road, Fort Worth, TX 76116
MLS# 21112543Listed by: BHHS PREMIER PROPERTIES - New
 $815,000Active4 beds 3 baths3,252 sq. ft.
$815,000Active4 beds 3 baths3,252 sq. ft.1325 Whisper Willows Drive, Fort Worth, TX 76052
MLS# 21109265Listed by: REAL BROKER, LLC - New
 $269,900Active3 beds 2 baths1,577 sq. ft.
$269,900Active3 beds 2 baths1,577 sq. ft.2321 Carten Street, Fort Worth, TX 76112
MLS# 21112512Listed by: PREMIER REALTY GROUP, LLC - New
 $345,000Active6 beds 6 baths2,640 sq. ft.
$345,000Active6 beds 6 baths2,640 sq. ft.4526 Alamosa Street, Fort Worth, TX 76119
MLS# 21052046Listed by: COLDWELL BANKER REALTY - New
 $345,000Active6 beds 6 baths2,736 sq. ft.
$345,000Active6 beds 6 baths2,736 sq. ft.4530 Alamosa Street, Fort Worth, TX 76119
MLS# 21052113Listed by: COLDWELL BANKER REALTY - Open Sat, 10am to 12pmNew
 $269,900Active4 beds 3 baths2,000 sq. ft.
$269,900Active4 beds 3 baths2,000 sq. ft.2701 Halbert Street, Fort Worth, TX 76112
MLS# 21102081Listed by: REALTY PREFERRED DFW - New
 $369,900Active4 beds 3 baths2,340 sq. ft.
$369,900Active4 beds 3 baths2,340 sq. ft.528 Ranchito Pass, Haslet, TX 76052
MLS# 21108337Listed by: EBBY HALLIDAY, REALTORS - Open Sat, 1 to 3pmNew
 $305,000Active3 beds 2 baths1,869 sq. ft.
$305,000Active3 beds 2 baths1,869 sq. ft.4216 Heather Trail, Fort Worth, TX 76119
MLS# 21110708Listed by: MONUMENT REALTY
