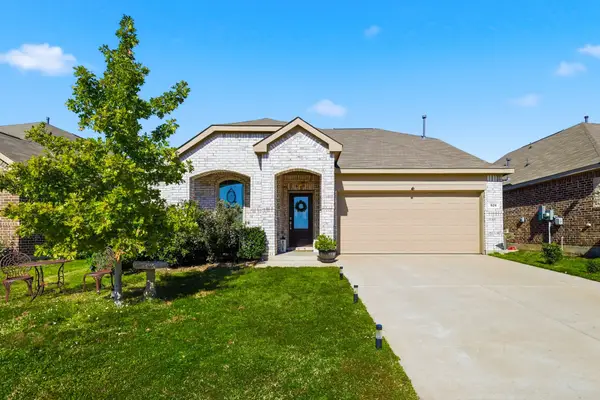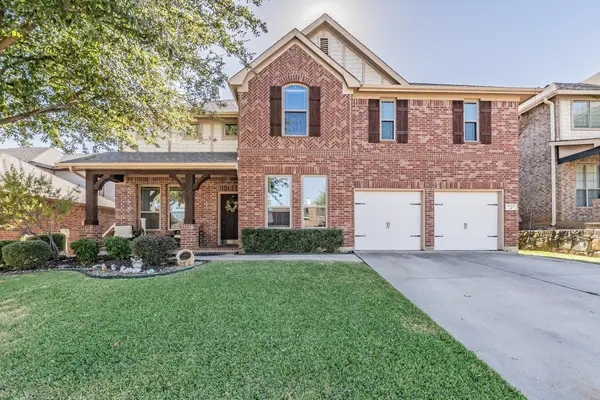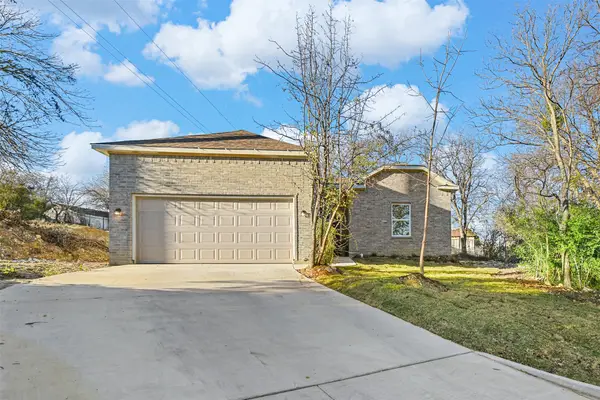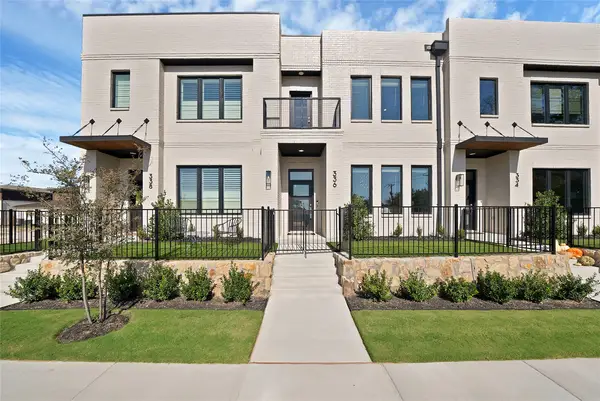633 Tradewind Drive, Fort Worth, TX 76131
Local realty services provided by:Better Homes and Gardens Real Estate Winans
Listed by: huong tran817-513-4708
Office: kimberly adams realty
MLS#:21110603
Source:GDAR
Price summary
- Price:$299,000
- Price per sq. ft.:$166.95
- Monthly HOA dues:$30.42
About this home
Welcome home to this beautifully updated property that blends charm, comfort, and thoughtful design in every detail! Featuring 3 spacious bedrooms and 2 full baths and a multi-purpose room for your convenience. The open-concept kitchen and living room create a warm and inviting space, highlighted by a large quartz island, butcher block countertops, subway tile backsplash, and a chalkboard accent wall, perfect for meal planning or cute notes. A skylight fills the space with natural light, while a unique barn door conceals custom shelving for added character.
The private primary suite includes a separate tub and shower, dual vanities, and a walk-in closet for ultimate convenience.
And don’t miss the secret Man-Cave tucked away in the attic above the garage, a fun and versatile bonus space!
Perfectly located just 4 minutes from the elementary school and 2 minutes from the local water park, this home offers both comfort and convenience in a welcoming neighborhood.
Contact an agent
Home facts
- Year built:2008
- Listing ID #:21110603
- Added:1 day(s) ago
- Updated:November 14, 2025 at 03:45 AM
Rooms and interior
- Bedrooms:3
- Total bathrooms:2
- Full bathrooms:2
- Living area:1,791 sq. ft.
Heating and cooling
- Cooling:Central Air, Electric
- Heating:Central, Electric
Structure and exterior
- Year built:2008
- Building area:1,791 sq. ft.
- Lot area:0.14 Acres
Schools
- High school:Eaton
- Middle school:Leo Adams
- Elementary school:Sonny And Allegra Nance
Finances and disclosures
- Price:$299,000
- Price per sq. ft.:$166.95
- Tax amount:$7,169
New listings near 633 Tradewind Drive
- New
 $269,900Active4 beds 3 baths2,000 sq. ft.
$269,900Active4 beds 3 baths2,000 sq. ft.2701 Halbert Street, Fort Worth, TX 76112
MLS# 21102081Listed by: REALTY PREFERRED DFW - New
 $369,900Active4 beds 3 baths2,340 sq. ft.
$369,900Active4 beds 3 baths2,340 sq. ft.528 Ranchito Pass, Haslet, TX 76052
MLS# 21108337Listed by: EBBY HALLIDAY, REALTORS - Open Sat, 1 to 3pmNew
 $305,000Active3 beds 2 baths1,869 sq. ft.
$305,000Active3 beds 2 baths1,869 sq. ft.4216 Heather Trail, Fort Worth, TX 76119
MLS# 21110708Listed by: MONUMENT REALTY - Open Sun, 2 to 4pmNew
 $915,000Active4 beds 3 baths2,182 sq. ft.
$915,000Active4 beds 3 baths2,182 sq. ft.309 Eastwood Avenue, Fort Worth, TX 76107
MLS# 21112465Listed by: COMPASS RE TEXAS, LLC - Open Sun, 1 to 3pmNew
 $315,000Active3 beds 2 baths2,113 sq. ft.
$315,000Active3 beds 2 baths2,113 sq. ft.9029 Heartwood Drive, Fort Worth, TX 76244
MLS# 21111375Listed by: ONDEMAND REALTY - New
 $560,000Active5 beds 3 baths3,795 sq. ft.
$560,000Active5 beds 3 baths3,795 sq. ft.5112 Leeray Road, Fort Worth, TX 76244
MLS# 21111680Listed by: PINNACLE REALTY ADVISORS - New
 $299,000Active3 beds 2 baths1,740 sq. ft.
$299,000Active3 beds 2 baths1,740 sq. ft.2441 Glen Garden Avenue, Fort Worth, TX 76119
MLS# 21112246Listed by: DENNIS TUTTLE REAL ESTATE TEAM - New
 $349,900Active4 beds 3 baths2,131 sq. ft.
$349,900Active4 beds 3 baths2,131 sq. ft.1513 Woodwinds Drive, Fort Worth, TX 76140
MLS# 21112346Listed by: LGI HOMES - New
 $550,000Active3 beds 3 baths2,043 sq. ft.
$550,000Active3 beds 3 baths2,043 sq. ft.336 Nursery Lane, Fort Worth, TX 76114
MLS# 21109829Listed by: BRIGGS FREEMAN SOTHEBY'S INT'L - New
 $358,000Active3 beds 2 baths1,641 sq. ft.
$358,000Active3 beds 2 baths1,641 sq. ft.5828 Utopia Drive, Fort Worth, TX 76179
MLS# 21111311Listed by: LEAGUE REAL ESTATE
