904 W Castlewood Avenue, Friendswood, TX 77546
Local realty services provided by:Better Homes and Gardens Real Estate Gary Greene
904 W Castlewood Avenue,Friendswood, TX 77546
$1,750,000
- 6 Beds
- 4 Baths
- 5,605 sq. ft.
- Single family
- Active
Listed by:desiree waraksa
Office:exp realty llc.
MLS#:85445823
Source:HARMLS
Price summary
- Price:$1,750,000
- Price per sq. ft.:$312.22
About this home
This spacious ranch-style estate was completely remodeled with high-end custom finishes. The grand front entry leads to formal dining with custom doors from an 1800s bank, wood top & copper awning match the roof fireplace caps. Taken to studs in 2013 with PEX plumbing, on-demand hot water, updated electrical, and insulation. In 2024, 3 HVAC w/REME HALO air purifier, dehumidifier were added & interior updates include quartzite throughout, GE Café appliances, Berenson hardware, white oak counters & shelving, Casablanca fans, Restoration Hardware lighting, Walker Zanger tile, and Phillip Jeffries wallpaper. Master closet features full-length mirrors and custom drawers. Outside: kitchen with quartzite, grill, sink, mini fridge, covered living/dining with fireplace, pool, spa, fire bowls, fire pit, pergola, Big Ass Fans and landscape. Whole-home generator, sprinkler, mosquito system, waterproofed foundation, and gated entry. Building fits RV/boat w/ mini split, full living/kitchen & bath.
Contact an agent
Home facts
- Year built:1978
- Listing ID #:85445823
- Updated:November 02, 2025 at 01:11 AM
Rooms and interior
- Bedrooms:6
- Total bathrooms:4
- Full bathrooms:4
- Living area:5,605 sq. ft.
Heating and cooling
- Cooling:Central Air, Electric
- Heating:Central, Electric, Gas
Structure and exterior
- Roof:Composition
- Year built:1978
- Building area:5,605 sq. ft.
- Lot area:0.66 Acres
Schools
- High school:FRIENDSWOOD HIGH SCHOOL
- Middle school:FRIENDSWOOD JUNIOR HIGH SCHOOL
- Elementary school:WESTWOOD ELEMENTARY SCHOOL (FRIENDSWOOD)
Utilities
- Sewer:Public Sewer
Finances and disclosures
- Price:$1,750,000
- Price per sq. ft.:$312.22
- Tax amount:$16,057 (2025)
New listings near 904 W Castlewood Avenue
- New
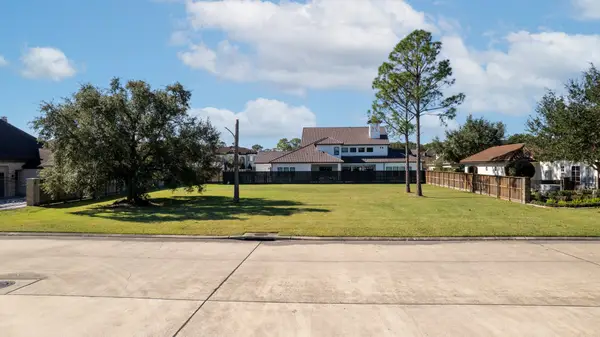 $325,000Active0.39 Acres
$325,000Active0.39 Acres204 Monte Bello Drive, Friendswood, TX 77546
MLS# 26135179Listed by: KELLER WILLIAMS PREFERRED - New
 $275,000Active2 beds 2 baths1,440 sq. ft.
$275,000Active2 beds 2 baths1,440 sq. ft.207 Live Oak Lane, Friendswood, TX 77546
MLS# 57940519Listed by: MARTIN & BLACK REAL ESTATE LLC - New
 $329,997Active4 beds 3 baths2,328 sq. ft.
$329,997Active4 beds 3 baths2,328 sq. ft.16227 Affirmed Way, Friendswood, TX 77546
MLS# 13621491Listed by: REAL BROKER, LLC - New
 $319,000Active3 beds 3 baths1,521 sq. ft.
$319,000Active3 beds 3 baths1,521 sq. ft.601 E Castle Harbour Drive, Friendswood, TX 77546
MLS# 19174649Listed by: RED CARPET REAL ESTATE GROUP - New
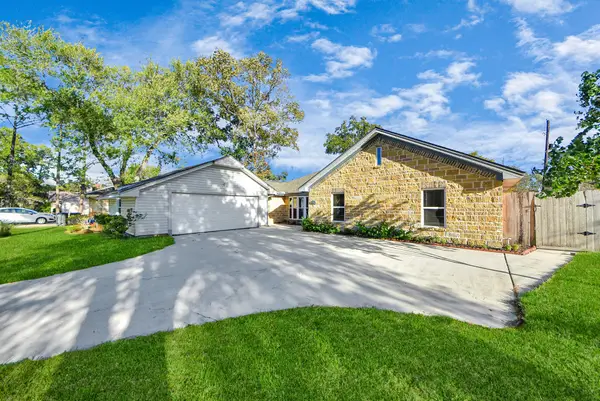 $339,900Active4 beds 2 baths2,059 sq. ft.
$339,900Active4 beds 2 baths2,059 sq. ft.103 Cherry Tree Lane, Friendswood, TX 77546
MLS# 36769167Listed by: PROMPT REALTY & MORTGAGE, INC - New
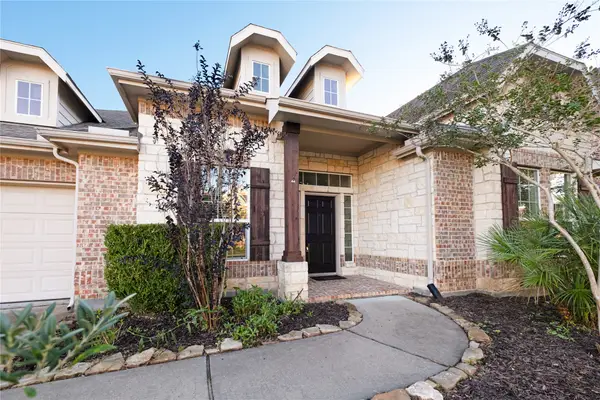 $500,000Active4 beds 3 baths2,891 sq. ft.
$500,000Active4 beds 3 baths2,891 sq. ft.1124 Haye Road, Friendswood, TX 77546
MLS# 20878270Listed by: EXP REALTY LLC - New
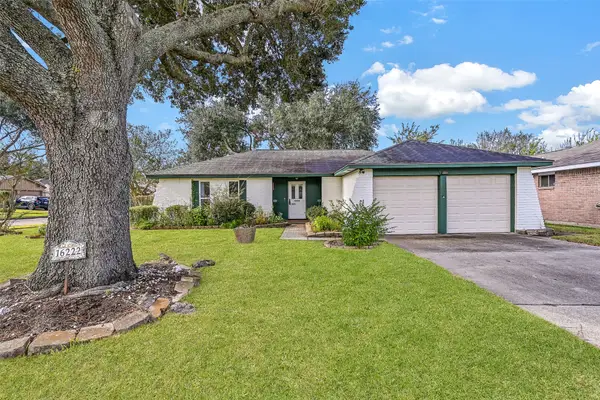 $229,000Active3 beds 2 baths1,480 sq. ft.
$229,000Active3 beds 2 baths1,480 sq. ft.16222 Forest Bend Avenue, Friendswood, TX 77546
MLS# 31571482Listed by: STANFIELD PROPERTIES - Open Sun, 2 to 4pmNew
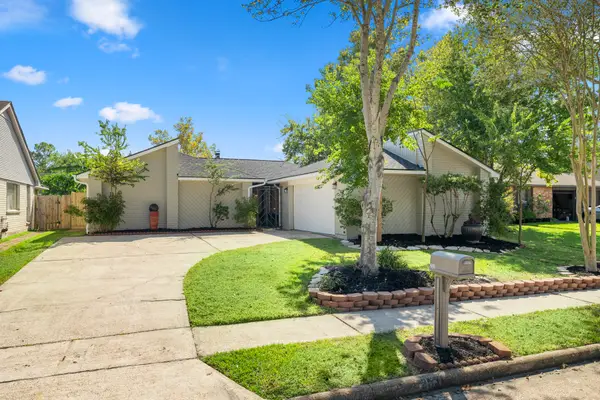 $315,000Active3 beds 2 baths1,566 sq. ft.
$315,000Active3 beds 2 baths1,566 sq. ft.2531 Colonial Ridge Drive, Friendswood, TX 77546
MLS# 94866242Listed by: TEXAS REAL ESTATE PRO - New
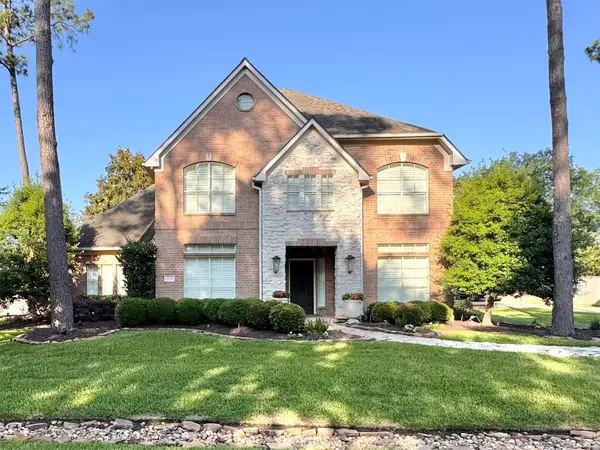 $885,000Active5 beds 5 baths4,039 sq. ft.
$885,000Active5 beds 5 baths4,039 sq. ft.1011 Oak Park Lane, Friendswood, TX 77546
MLS# 2184267Listed by: SOUTHEAST TEXAS 1ST REALTY
