10301 Burgundy Drive, Frisco, TX 75035
Local realty services provided by:Better Homes and Gardens Real Estate The Bell Group
Listed by:shanna davis210-844-8683
Office:texas premier realty
MLS#:21090704
Source:GDAR
Price summary
- Price:$409,000
- Price per sq. ft.:$229
About this home
Beautifully updated two-story home with 3 bedrooms and 2.5 bathrooms, located in the desirable Preston Vineyards subdivision in Frisco ISD. Just minutes from Collin College and offering convenient access to highway 121, this home combines comfort and style throughout. The kitchen showcases white painted cabinets, stainless steel appliances including a cooktop, dishwasher, and microwave with neutral paint colors. The family room has vaulted ceilings and a beautiful white painted brick fireplace with gas starter making it a great focal point when you walk in. The main level includes primary bedroom, half bath, family room, dining room, and kitchen with eat in area. Upstairs features an open living area, 2 bedrooms, and 1 full bath. Outside you can enjoy a private, wood fenced backyard perfect for relaxing. Attached parking includes a 2 car garage with rear entry from alley. No HOA.
Contact an agent
Home facts
- Year built:1991
- Listing ID #:21090704
- Added:1 day(s) ago
- Updated:November 02, 2025 at 01:43 AM
Rooms and interior
- Bedrooms:3
- Total bathrooms:3
- Full bathrooms:2
- Half bathrooms:1
- Living area:1,786 sq. ft.
Heating and cooling
- Cooling:Electric
- Heating:Natural Gas
Structure and exterior
- Roof:Composition
- Year built:1991
- Building area:1,786 sq. ft.
- Lot area:0.12 Acres
Schools
- High school:Lebanon Trail
- Middle school:Clark
- Elementary school:Shawnee
Finances and disclosures
- Price:$409,000
- Price per sq. ft.:$229
New listings near 10301 Burgundy Drive
- New
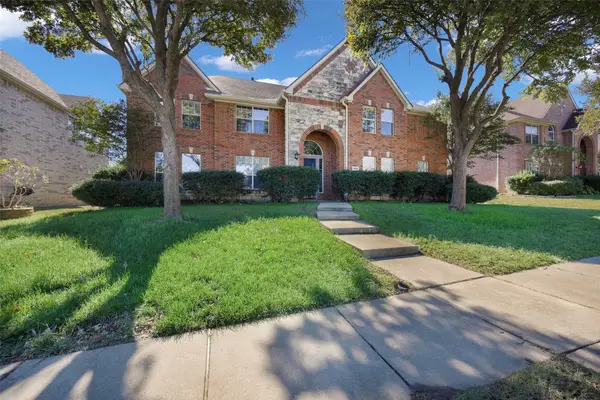 $778,000Active5 beds 4 baths4,048 sq. ft.
$778,000Active5 beds 4 baths4,048 sq. ft.14895 Farmcote Drive, Frisco, TX 75035
MLS# 21102026Listed by: OAKRIDGE REALTY INC. - New
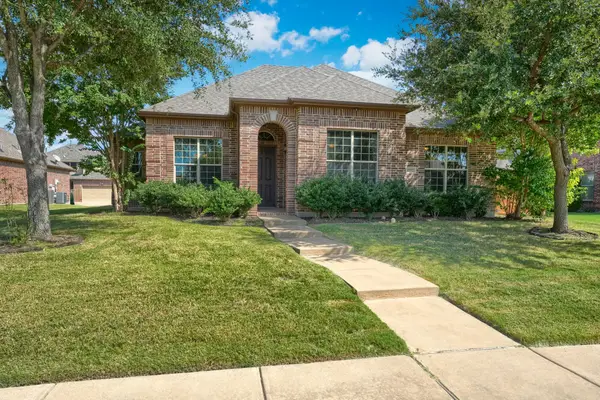 $590,000Active3 beds 2 baths2,105 sq. ft.
$590,000Active3 beds 2 baths2,105 sq. ft.12372 Payne Street, Frisco, TX 75033
MLS# 21099930Listed by: SUN STAR REALTY - New
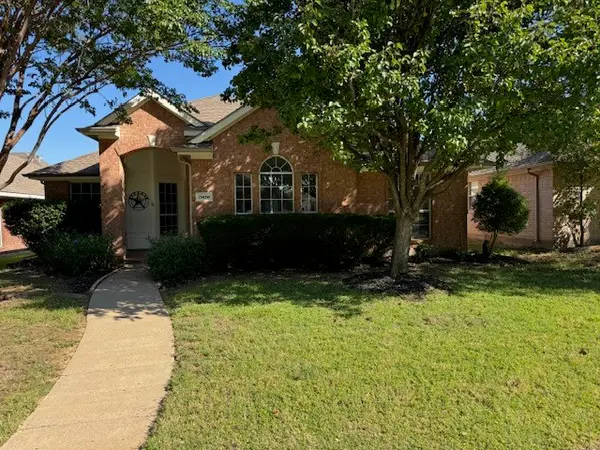 $420,000Active2 beds 2 baths1,927 sq. ft.
$420,000Active2 beds 2 baths1,927 sq. ft.11488 Clover Knoll Drive, Frisco, TX 75035
MLS# 21068362Listed by: DAVE PERRY MILLER REAL ESTATE - New
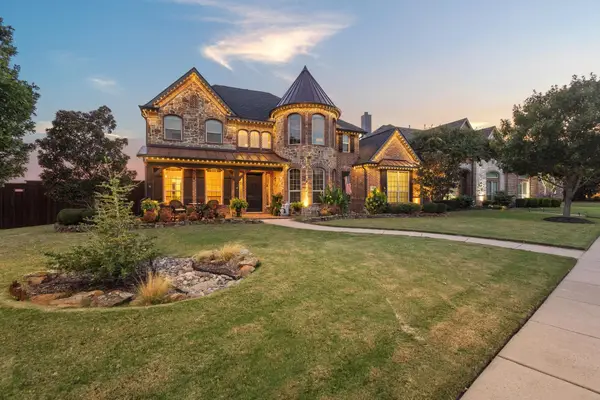 $1,349,500Active5 beds 4 baths4,693 sq. ft.
$1,349,500Active5 beds 4 baths4,693 sq. ft.4495 Chevy Chase Lane, Frisco, TX 75033
MLS# 21101290Listed by: RE/MAX SIGNATURE PROPERTIES - New
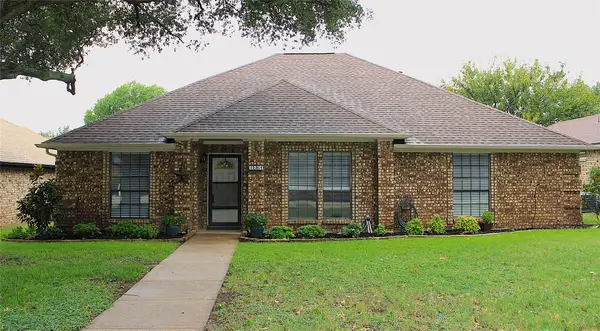 $445,000Active3 beds 2 baths1,851 sq. ft.
$445,000Active3 beds 2 baths1,851 sq. ft.7661 Kings Ridge Road, Frisco, TX 75035
MLS# 21101880Listed by: MONUMENT REALTY - New
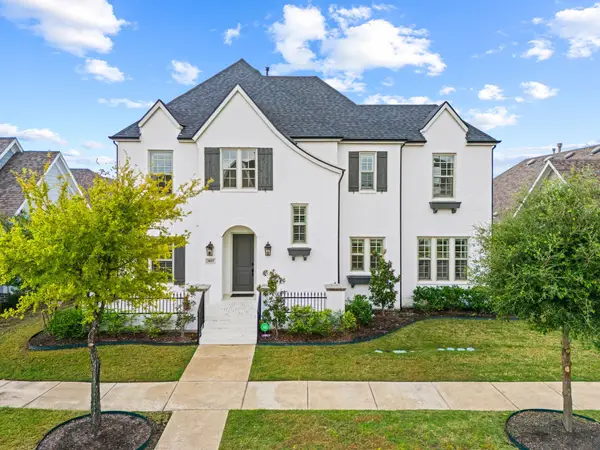 $1,600,000Active5 beds 6 baths4,589 sq. ft.
$1,600,000Active5 beds 6 baths4,589 sq. ft.3857 Mashpee Street, Frisco, TX 75034
MLS# 21098841Listed by: COMPASS RE TEXAS, LLC - New
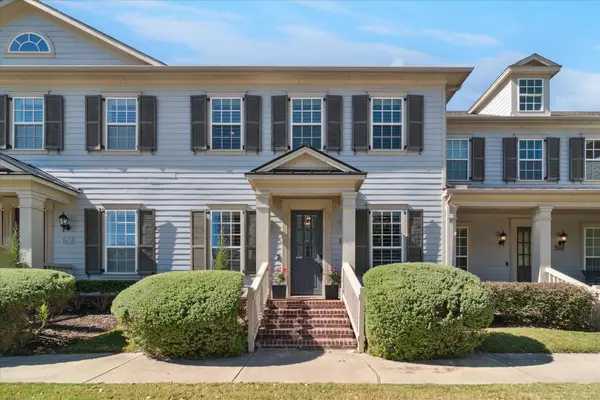 $515,000Active2 beds 3 baths2,050 sq. ft.
$515,000Active2 beds 3 baths2,050 sq. ft.7919 Canal Street, Frisco, TX 75034
MLS# 21096688Listed by: RE/MAX DALLAS SUBURBS - New
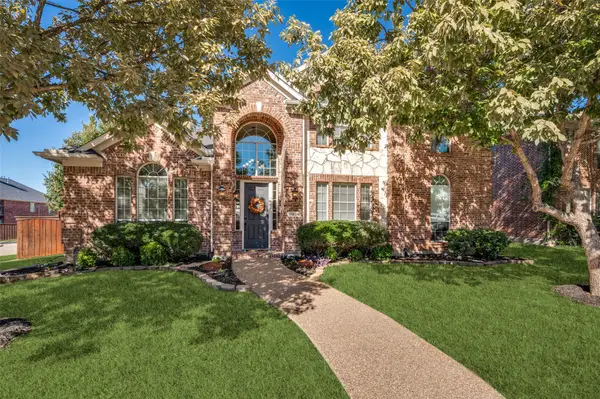 $665,000Active5 beds 4 baths3,498 sq. ft.
$665,000Active5 beds 4 baths3,498 sq. ft.11538 Corsicana Drive, Frisco, TX 75035
MLS# 21081346Listed by: KELLER WILLIAMS PROSPER CELINA - New
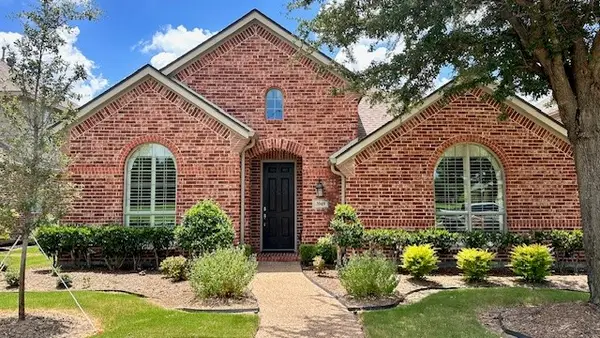 $581,000Active3 beds 2 baths2,253 sq. ft.
$581,000Active3 beds 2 baths2,253 sq. ft.5949 Stanton Place, Frisco, TX 75033
MLS# 21101315Listed by: CREEKVIEW REALTY
