11776 Harrisburg Drive, Frisco, TX 75035
Local realty services provided by:Better Homes and Gardens Real Estate Rhodes Realty
Listed by: ashlyn dover346-412-0524
Office: citiwide alliance realty
MLS#:21075128
Source:GDAR
Price summary
- Price:$639,900
- Price per sq. ft.:$213.8
- Monthly HOA dues:$25
About this home
Exceptional value — listed significantly under current neighborhood market pricing. Instant equity for the new owner! Move right into this beautifully updated single-story home offering a bright, open layout and a prime location in one of Frisco’s most desirable communities. The thoughtfully designed split floor plan provides privacy, with the spacious primary suite set apart from the secondary bedrooms. The primary retreat features a soaking tub, separate shower, and dual vanities for a spa-like feel.
The large living area connects effortlessly to the remodeled kitchen, featuring quartz countertops, stylish backsplash, stainless steel appliances, and a breakfast nook with a window seat. Plantation shutters and fresh interior paint fill the home with light and warmth.
Five spacious bedrooms—including one ideal for a home office—plus a formal dining room and a generous second living space make this home perfect for both everyday living and entertaining.
Step outside to your private backyard oasis, complete with a sparkling pool and extended patio, perfect for relaxing or hosting guests.
With stylish updates, multiple living areas, and close proximity to top-rated Frisco schools, shopping, and dining, this home offers exceptional comfort, function, and modern appeal.
Contact an agent
Home facts
- Year built:2004
- Listing ID #:21075128
- Added:5 day(s) ago
- Updated:November 13, 2025 at 10:44 PM
Rooms and interior
- Bedrooms:5
- Total bathrooms:4
- Full bathrooms:3
- Half bathrooms:1
- Living area:2,993 sq. ft.
Heating and cooling
- Cooling:Central Air
- Heating:Central
Structure and exterior
- Year built:2004
- Building area:2,993 sq. ft.
- Lot area:0.2 Acres
Schools
- High school:Centennial
- Middle school:Wester
- Elementary school:Gunstream
Finances and disclosures
- Price:$639,900
- Price per sq. ft.:$213.8
- Tax amount:$8,817
New listings near 11776 Harrisburg Drive
- New
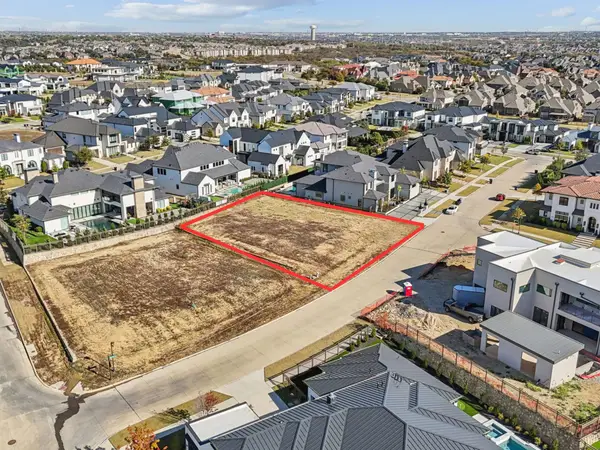 $950,000Active0.35 Acres
$950,000Active0.35 Acres1564 Chambord Avenue, Frisco, TX 75034
MLS# 21107421Listed by: KELLER WILLIAMS REALTY ALLEN - Open Sun, 2 to 4pmNew
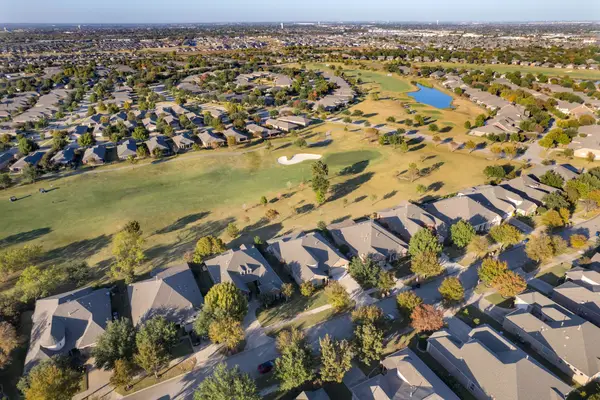 $829,000Active3 beds 3 baths2,778 sq. ft.
$829,000Active3 beds 3 baths2,778 sq. ft.7135 Maumee Valley Court, Frisco, TX 75036
MLS# 21111163Listed by: EBBY HALLIDAY, REALTORS - Open Sat, 2 to 4pmNew
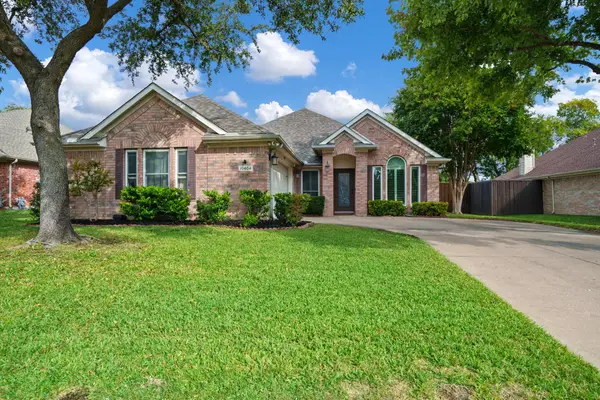 $535,000Active4 beds 2 baths2,015 sq. ft.
$535,000Active4 beds 2 baths2,015 sq. ft.10404 Joy Drive, Frisco, TX 75035
MLS# 21090959Listed by: KELLER WILLIAMS REALTY DPR - Open Sat, 2 to 4pmNew
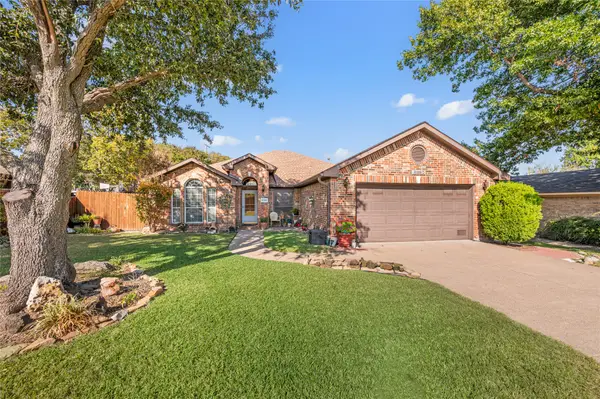 $450,000Active3 beds 2 baths1,873 sq. ft.
$450,000Active3 beds 2 baths1,873 sq. ft.8288 Hillside Drive, Frisco, TX 75033
MLS# 21109983Listed by: ONDEMAND REALTY - New
 $430,000Active3 beds 3 baths1,211 sq. ft.
$430,000Active3 beds 3 baths1,211 sq. ft.7670 Kings Ridge Road, Frisco, TX 75035
MLS# 21111459Listed by: WEICHERT REALTORS/PROPERTY PARTNERS - New
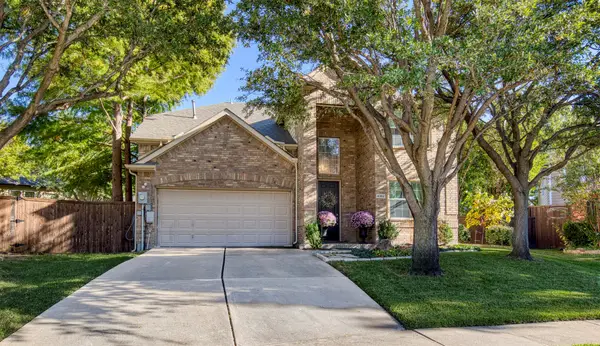 $625,000Active3 beds 3 baths2,416 sq. ft.
$625,000Active3 beds 3 baths2,416 sq. ft.4362 Childress Trail, Frisco, TX 75034
MLS# 21101033Listed by: EXP REALTY - New
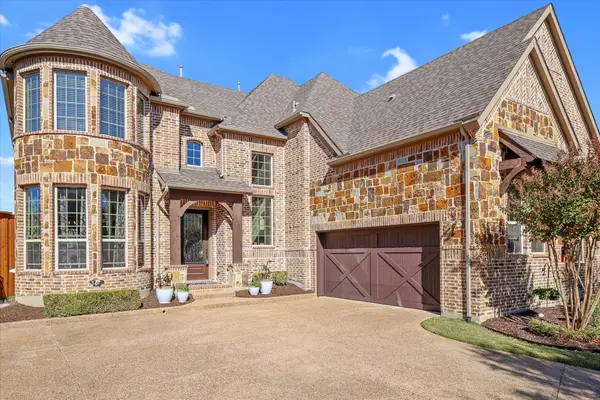 $948,000Active4 beds 4 baths3,617 sq. ft.
$948,000Active4 beds 4 baths3,617 sq. ft.14006 Stars Road, Frisco, TX 75035
MLS# 21104267Listed by: NORTH STAR PROPERTIES - New
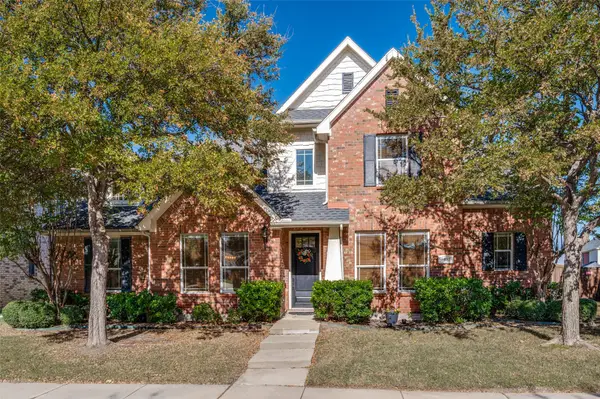 $675,000Active5 beds 4 baths3,972 sq. ft.
$675,000Active5 beds 4 baths3,972 sq. ft.3852 Banner Drive, Frisco, TX 75034
MLS# 21102234Listed by: HOMESMART - New
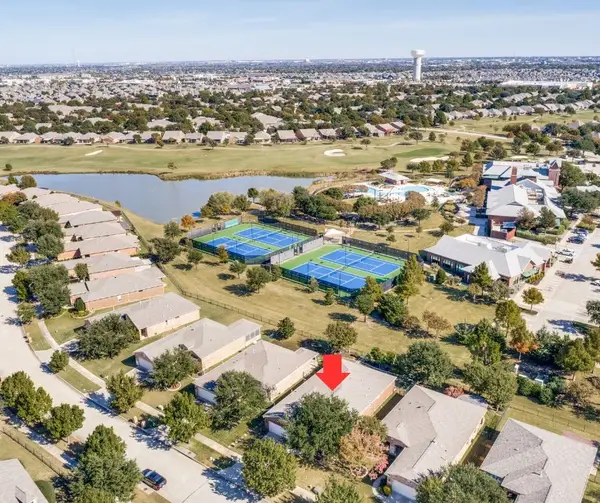 $505,000Active2 beds 2 baths1,786 sq. ft.
$505,000Active2 beds 2 baths1,786 sq. ft.7404 Pasatiempo Drive, Frisco, TX 75036
MLS# 21110082Listed by: LISA HENDERSON REALTY LLC - New
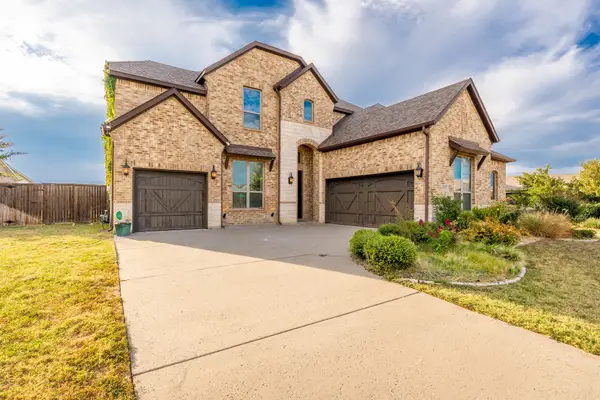 $819,000Active4 beds 5 baths3,503 sq. ft.
$819,000Active4 beds 5 baths3,503 sq. ft.15593 Cademan Court, Frisco, TX 75035
MLS# 21110497Listed by: POINTE REAL ESTATE
