615 Caveson Drive, Frisco, TX 75036
Local realty services provided by:Better Homes and Gardens Real Estate The Bell Group
Listed by: lindsay howard214-369-6000
Office: dave perry miller real estate
MLS#:21106507
Source:GDAR
Price summary
- Price:$850,000
- Price per sq. ft.:$242.44
- Monthly HOA dues:$88
About this home
Nearly 300k in upgrades in this single-owner, fully updated West Frisco home. With designer finishes in every room, this north facing 4 beds, 3.5 baths showstopper includes a private office, game room, media room and a custom outdoor living space. From the foyer you get resurfaced wood floors, updated iron stair railings and plantation shutters that carry through the house. The front office is a showpiece with picture-frame paneling, designer paint and a statement light. Formal dining has tall windows and a Visual Comfort chandelier.
The kitchen was updated with painted white cabinets, Taj Mahal counters, farmhouse sink, marble backsplash, tile floors, Bosch dishwasher and stylish pendants and opens to the two-story living room. That space features a floor-to-ceiling fireplace wall, grand windows overlooking the backyard and another designer chandelier — perfect for daily living.
Downstairs primary suite feels like a hotel: picture-frame wall detailing, large windows with shutters and a luxury bath wrapped in marble to the ceiling with freestanding tub, frameless shower and gold fixtures. Laundry room was also remodeled with custom cabinets, counters and a utility sink. Secondary baths, including the downstairs guest bath, were also updated.
Upstairs you’ll find a framed-out media room with projector and surround sound and a game room with Restoration Harware chandelier. Outside is your second living room with an extended, tile patio with stone wall, wood-burning fireplace, chandelier and mature trees. Home features newer roof, custom iron door and garage with coated floors and storage. Meticulously maintained and truly move-in ready.
Contact an agent
Home facts
- Year built:2012
- Listing ID #:21106507
- Added:5 day(s) ago
- Updated:November 13, 2025 at 10:44 PM
Rooms and interior
- Bedrooms:4
- Total bathrooms:4
- Full bathrooms:3
- Half bathrooms:1
- Living area:3,506 sq. ft.
Structure and exterior
- Year built:2012
- Building area:3,506 sq. ft.
- Lot area:0.17 Acres
Schools
- High school:Wakeland
- Middle school:Cobb
- Elementary school:Fisher
Finances and disclosures
- Price:$850,000
- Price per sq. ft.:$242.44
- Tax amount:$12,018
New listings near 615 Caveson Drive
- New
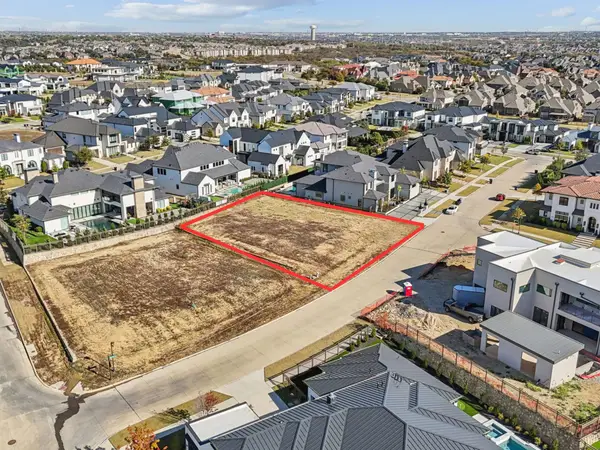 $950,000Active0.35 Acres
$950,000Active0.35 Acres1564 Chambord Avenue, Frisco, TX 75034
MLS# 21107421Listed by: KELLER WILLIAMS REALTY ALLEN - Open Sun, 2 to 4pmNew
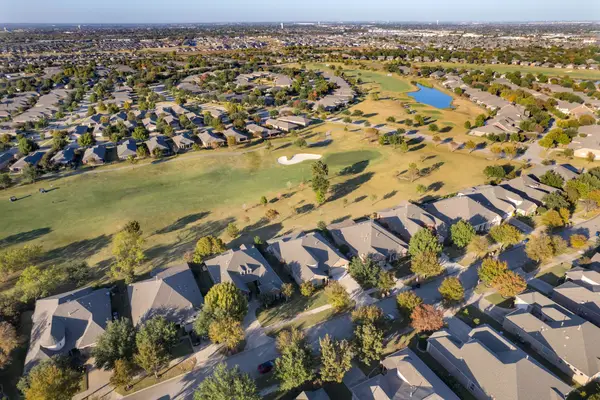 $829,000Active3 beds 3 baths2,778 sq. ft.
$829,000Active3 beds 3 baths2,778 sq. ft.7135 Maumee Valley Court, Frisco, TX 75036
MLS# 21111163Listed by: EBBY HALLIDAY, REALTORS - Open Sat, 2 to 4pmNew
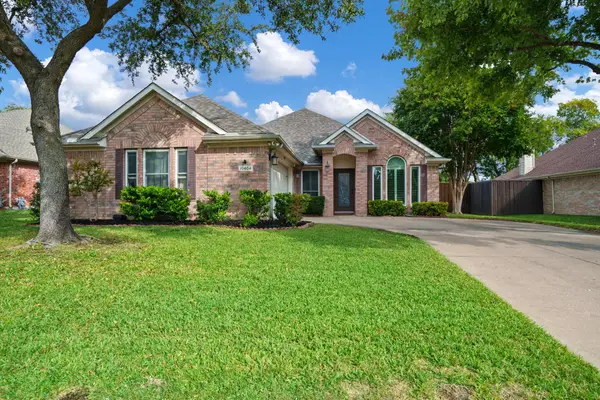 $535,000Active4 beds 2 baths2,015 sq. ft.
$535,000Active4 beds 2 baths2,015 sq. ft.10404 Joy Drive, Frisco, TX 75035
MLS# 21090959Listed by: KELLER WILLIAMS REALTY DPR - Open Sat, 2 to 4pmNew
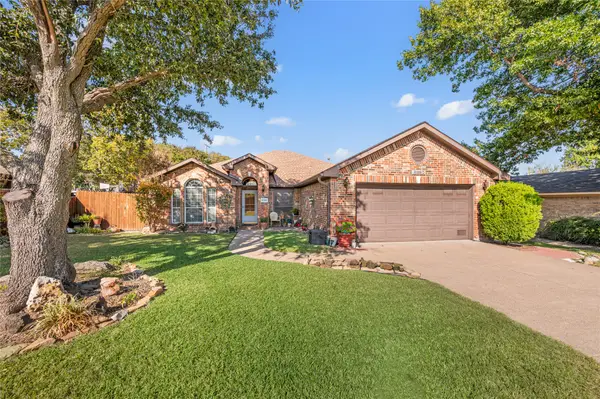 $450,000Active3 beds 2 baths1,873 sq. ft.
$450,000Active3 beds 2 baths1,873 sq. ft.8288 Hillside Drive, Frisco, TX 75033
MLS# 21109983Listed by: ONDEMAND REALTY - New
 $430,000Active3 beds 3 baths1,211 sq. ft.
$430,000Active3 beds 3 baths1,211 sq. ft.7670 Kings Ridge Road, Frisco, TX 75035
MLS# 21111459Listed by: WEICHERT REALTORS/PROPERTY PARTNERS - New
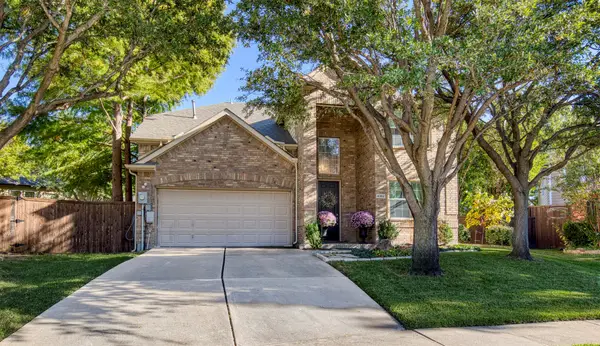 $625,000Active3 beds 3 baths2,416 sq. ft.
$625,000Active3 beds 3 baths2,416 sq. ft.4362 Childress Trail, Frisco, TX 75034
MLS# 21101033Listed by: EXP REALTY - New
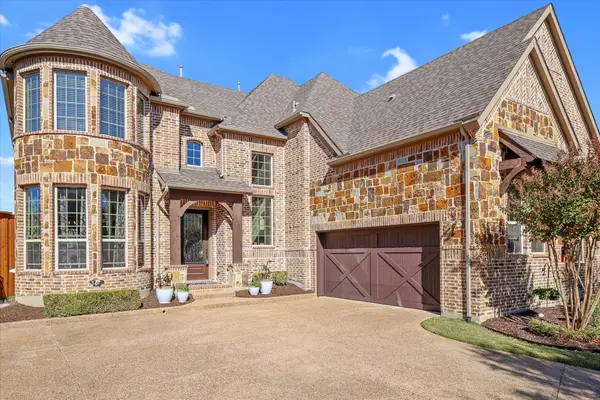 $948,000Active4 beds 4 baths3,617 sq. ft.
$948,000Active4 beds 4 baths3,617 sq. ft.14006 Stars Road, Frisco, TX 75035
MLS# 21104267Listed by: NORTH STAR PROPERTIES - New
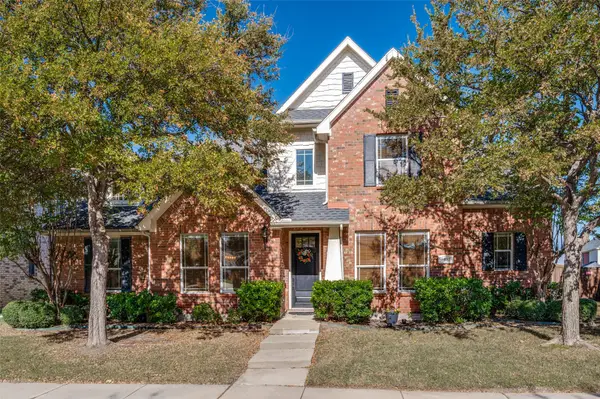 $675,000Active5 beds 4 baths3,972 sq. ft.
$675,000Active5 beds 4 baths3,972 sq. ft.3852 Banner Drive, Frisco, TX 75034
MLS# 21102234Listed by: HOMESMART - New
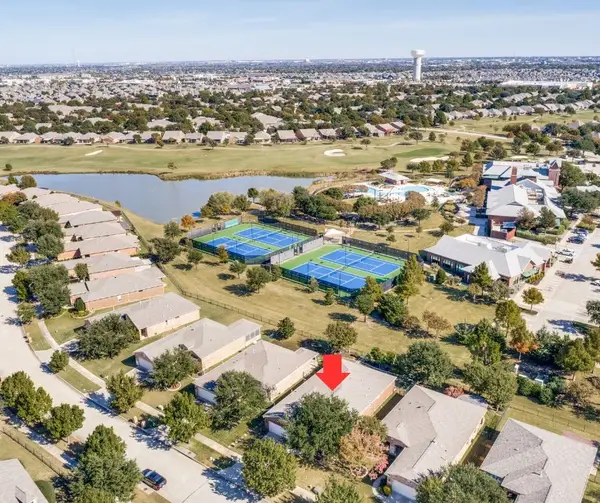 $505,000Active2 beds 2 baths1,786 sq. ft.
$505,000Active2 beds 2 baths1,786 sq. ft.7404 Pasatiempo Drive, Frisco, TX 75036
MLS# 21110082Listed by: LISA HENDERSON REALTY LLC - New
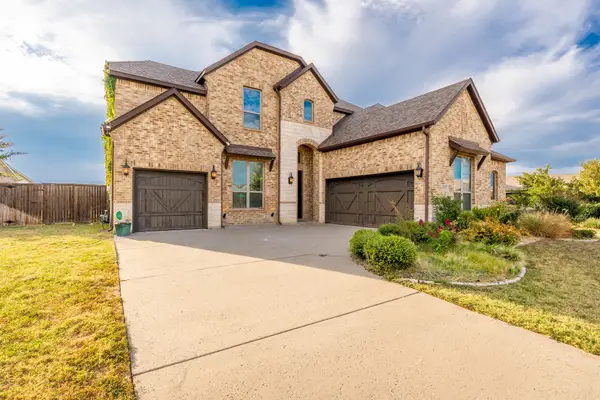 $819,000Active4 beds 5 baths3,503 sq. ft.
$819,000Active4 beds 5 baths3,503 sq. ft.15593 Cademan Court, Frisco, TX 75035
MLS# 21110497Listed by: POINTE REAL ESTATE
