110 Harness Ln, Georgetown, TX 78633
Local realty services provided by:Better Homes and Gardens Real Estate Hometown
Listed by:cameron freeman
Office:the stacy group, llc.
MLS#:1638169
Source:ACTRIS
Price summary
- Price:$345,000
- Price per sq. ft.:$208.59
- Monthly HOA dues:$158
About this home
This wonderfully updated Del Webb-built "Dickinson" floor plan home offers a bright and welcoming feel in an "easy-to-everywhere" Sun City setting! The kitchen features a one-level quartz breakfast bar and counters, LG gas range, pull-out cabinet trays, and a custom pantry — perfect for everyday cooking and entertaining. The living room includes a cozy gas log fireplace and crown molding detail for added charm. Wood-look vinyl plank flooring extends throughout the home — no carpet anywhere. The spacious main bedroom provides private access to the covered back porch, while the updated main bath showcases a frameless glass shower. Additional highlights include an extended, no-step garage with decked attic storage, a professionally xeriscaped front yard and a fully fenced backyard for easy maintenance and outdoor enjoyment. Energy-efficient upgrades include radiant barrier attic insulation and a 2024 water heater. 2013 Roof.
Contact an agent
Home facts
- Year built:2000
- Listing ID #:1638169
- Updated:November 01, 2025 at 10:20 AM
Rooms and interior
- Bedrooms:2
- Total bathrooms:2
- Full bathrooms:2
- Living area:1,654 sq. ft.
Heating and cooling
- Cooling:Central, Forced Air
- Heating:Central, Fireplace(s), Forced Air, Natural Gas
Structure and exterior
- Roof:Composition, Shingle
- Year built:2000
- Building area:1,654 sq. ft.
Schools
- High school:NA_Sun_City
- Elementary school:NA_Sun_City
Utilities
- Water:Public
- Sewer:Public Sewer
Finances and disclosures
- Price:$345,000
- Price per sq. ft.:$208.59
- Tax amount:$6,525 (2025)
New listings near 110 Harness Ln
- New
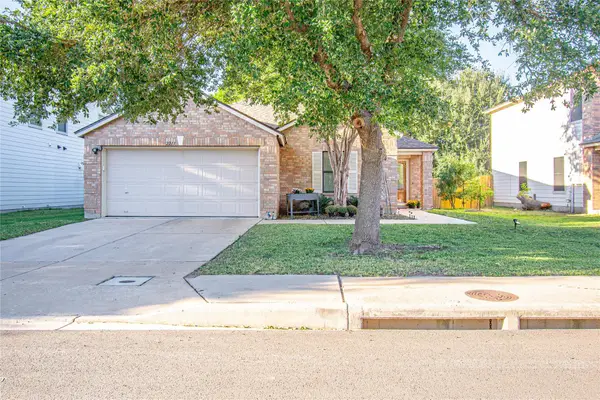 $285,000Active3 beds 2 baths1,629 sq. ft.
$285,000Active3 beds 2 baths1,629 sq. ft.2213 Waizel Way, Georgetown, TX 78626
MLS# 7915241Listed by: EXP REALTY, LLC - New
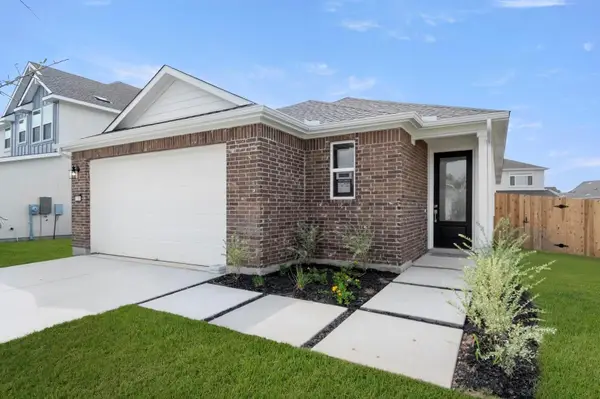 $329,990Active3 beds 2 baths1,745 sq. ft.
$329,990Active3 beds 2 baths1,745 sq. ft.1012 Yaupon Holly Dr, Georgetown, TX 78628
MLS# 5364923Listed by: HOMESUSA.COM - New
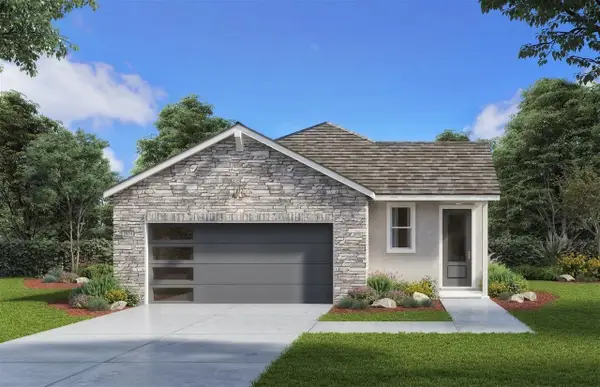 $349,990Active3 beds 2 baths1,598 sq. ft.
$349,990Active3 beds 2 baths1,598 sq. ft.1100 Yaupon Holly Dr, Georgetown, TX 78628
MLS# 7643187Listed by: HOMESUSA.COM - New
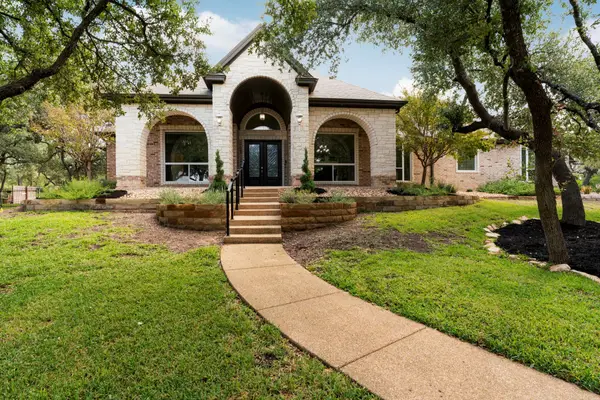 $1,075,000Active5 beds 4 baths4,317 sq. ft.
$1,075,000Active5 beds 4 baths4,317 sq. ft.209 Goldridge Dr, Georgetown, TX 78633
MLS# 2710736Listed by: COMPASS RE TEXAS, LLC - New
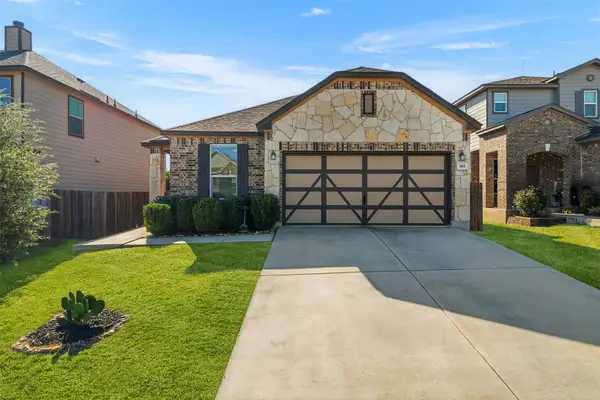 $339,000Active3 beds 2 baths1,748 sq. ft.
$339,000Active3 beds 2 baths1,748 sq. ft.365 Conchillos Dr, Georgetown, TX 78626
MLS# 3351108Listed by: REALTY OF AMERICA, LLC - Open Sat, 10am to 6pmNew
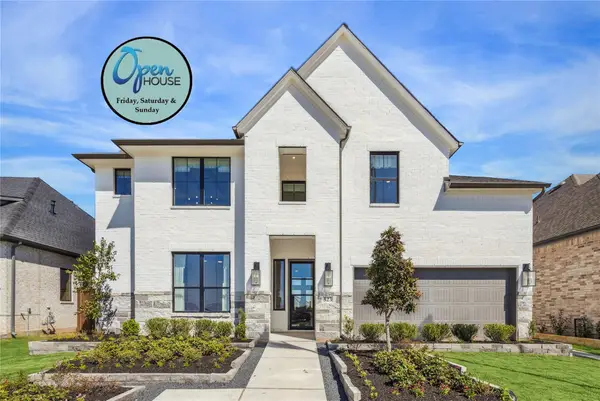 $719,290Active4 beds 4 baths3,306 sq. ft.
$719,290Active4 beds 4 baths3,306 sq. ft.1304 Summer Moon Dr, Georgetown, TX 78628
MLS# 8026852Listed by: COLDWELL BANKER REALTY - Open Sun, 1 to 2:30pmNew
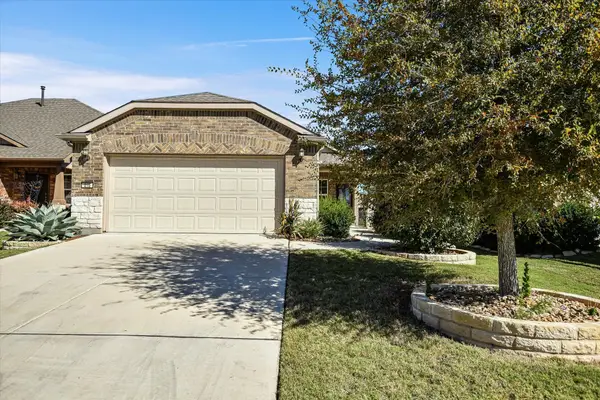 $360,000Active2 beds 2 baths1,700 sq. ft.
$360,000Active2 beds 2 baths1,700 sq. ft.215 Comal Ln, Georgetown, TX 78633
MLS# 8176800Listed by: THE STACY GROUP, LLC - Open Sat, 10am to 6pmNew
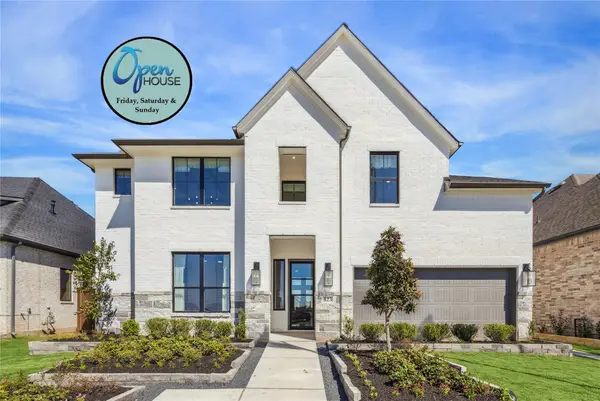 $719,727Active4 beds 4 baths3,306 sq. ft.
$719,727Active4 beds 4 baths3,306 sq. ft.1545 Rodeo Ridge Dr, Georgetown, TX 78628
MLS# 8201669Listed by: COLDWELL BANKER REALTY - New
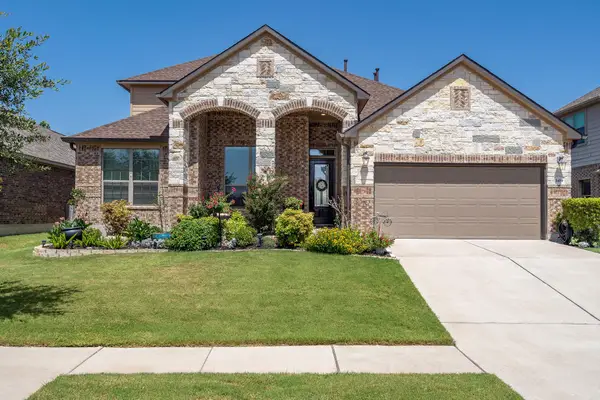 $530,000Active5 beds 3 baths2,883 sq. ft.
$530,000Active5 beds 3 baths2,883 sq. ft.1419 Rowan Dr, Georgetown, TX 78628
MLS# 8859631Listed by: COMPASS RE TEXAS, LLC
