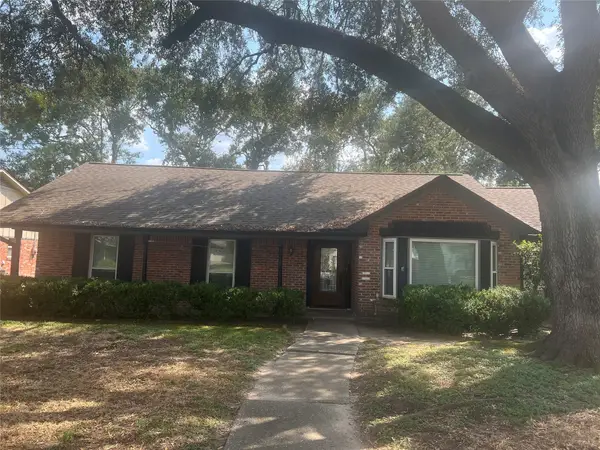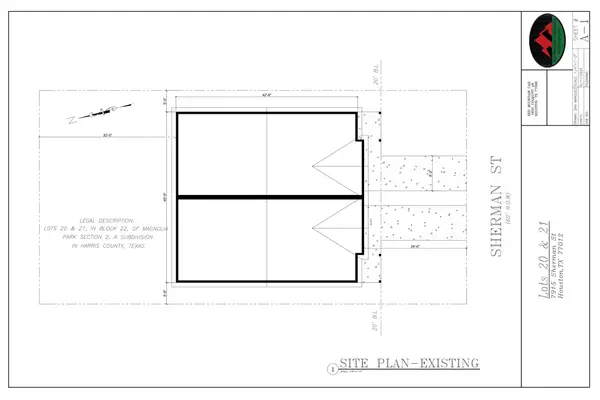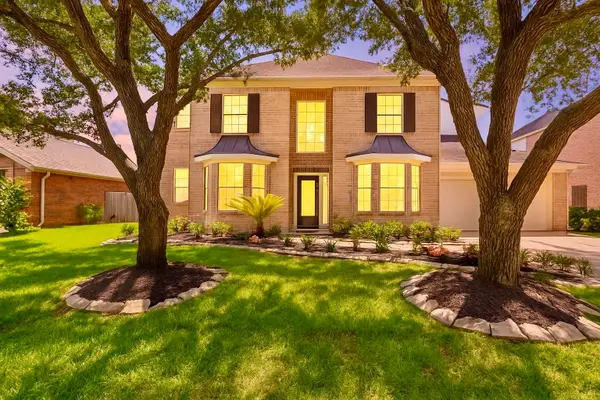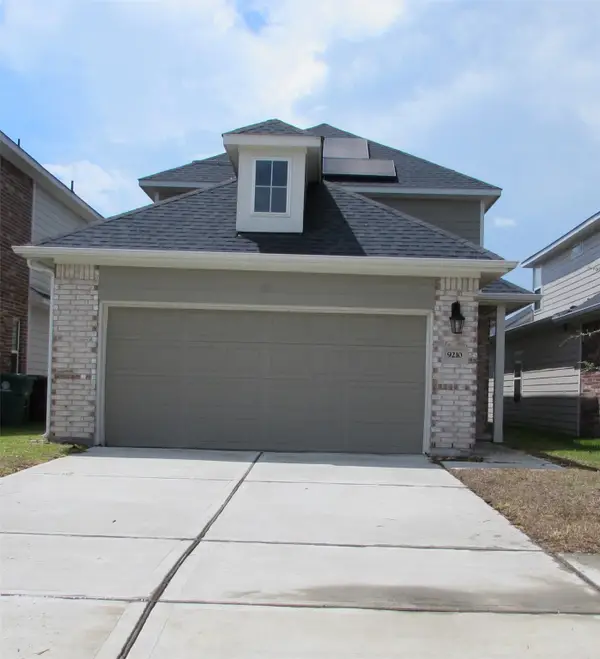9618 Larston Street, Houston, TX 77055
Local realty services provided by:Better Homes and Gardens Real Estate Gary Greene
9618 Larston Street,Houston, TX 77055
$1,490,000
- 5 Beds
- 6 Baths
- 4,435 sq. ft.
- Single family
- Pending
Listed by:richard stone
Office:martha turner sotheby's international realty
MLS#:52349321
Source:HARMLS
Price summary
- Price:$1,490,000
- Price per sq. ft.:$335.96
About this home
Gorgeous recent construction in booming Spring Branch! This beautiful 5 bed 5 1/2 bath home boasts inspired finishes and is set in a prime location with quick access to Memorial City, City Centre, Energy Corridor, and Downtown. The open floor plan features large chef’s kitchen, wet bar, ceiling-height cabinets. Primary suite as well as guest suite are downstairs. After purchasing last year, current homeowners made several improvements including primary bathroom and closet redesign, expansion of kitchen cabinets, hood vent, pantry rebuild, dining room conversion to home gym, laundry room redesign, whole home Kohler generator, temperature-controlled garage & epoxy, soft water system, mosquito mister system, back yard turf, extensive landscaping. Please see attached for full list. Home is energy efficient, with spray foam insulation and tankless hot water. Plenty of room for a pool in back yard.
Contact an agent
Home facts
- Year built:2024
- Listing ID #:52349321
- Updated:September 17, 2025 at 07:12 AM
Rooms and interior
- Bedrooms:5
- Total bathrooms:6
- Full bathrooms:5
- Half bathrooms:1
- Living area:4,435 sq. ft.
Heating and cooling
- Cooling:Central Air, Electric
- Heating:Central, Gas
Structure and exterior
- Roof:Composition
- Year built:2024
- Building area:4,435 sq. ft.
- Lot area:0.19 Acres
Schools
- High school:SPRING WOODS HIGH SCHOOL
- Middle school:SPRING BRANCH MIDDLE SCHOOL (SPRING BRANCH)
- Elementary school:WOODVIEW ELEMENTARY SCHOOL
Utilities
- Sewer:Public Sewer
Finances and disclosures
- Price:$1,490,000
- Price per sq. ft.:$335.96
- Tax amount:$6,633 (2024)
New listings near 9618 Larston Street
- New
 $400,000Active4 beds 3 baths2,412 sq. ft.
$400,000Active4 beds 3 baths2,412 sq. ft.7726 Twin Hills Drive, Houston, TX 77071
MLS# 41877798Listed by: YAN-MIN KUO, BROKER - New
 $319,990Active3 beds 3 baths2,121 sq. ft.
$319,990Active3 beds 3 baths2,121 sq. ft.2619 Sailboat Drive, Houston, TX 77058
MLS# 5943925Listed by: CB&A, REALTORS- SOUTHEAST - New
 $499,995Active4 beds 3 baths2,164 sq. ft.
$499,995Active4 beds 3 baths2,164 sq. ft.7819 Skyline Drive, Houston, TX 77063
MLS# 12102855Listed by: HOMESMART - New
 $218,500Active3 beds 3 baths2,088 sq. ft.
$218,500Active3 beds 3 baths2,088 sq. ft.11632 S Kirkwood Road, Houston, TX 77477
MLS# 12662255Listed by: KINGFAY INC - New
 $783,500Active0.57 Acres
$783,500Active0.57 Acres7900 Sherman Street, Houston, TX 77012
MLS# 16368087Listed by: NB ELITE REALTY - New
 $80,000Active-- beds 2 baths1,064 sq. ft.
$80,000Active-- beds 2 baths1,064 sq. ft.4310 Horace Street, Houston, TX 77026
MLS# 24409818Listed by: EXIT REALTY 360 - New
 $362,814Active4 beds 3 baths2,518 sq. ft.
$362,814Active4 beds 3 baths2,518 sq. ft.12303 Sterling Oak Drive, Houston, TX 77044
MLS# 58443234Listed by: EXP REALTY LLC - New
 $434,500Active4 beds 4 baths3,104 sq. ft.
$434,500Active4 beds 4 baths3,104 sq. ft.13811 Brannon Field Lane, Houston, TX 77041
MLS# 61170857Listed by: COLDWELL BANKER REALTY - GREATER NORTHWEST - New
 $225,000Active3 beds 3 baths1,526 sq. ft.
$225,000Active3 beds 3 baths1,526 sq. ft.9210 Wood Beach Way, Houston, TX 77034
MLS# 70671917Listed by: REAL ESTATE OPTIONS OF TEXAS - Open Sun, 2 to 4pmNew
 $895,000Active3 beds 4 baths3,475 sq. ft.
$895,000Active3 beds 4 baths3,475 sq. ft.1812 Driscoll Street, Houston, TX 77019
MLS# 72505678Listed by: COLDWELL BANKER REALTY - MEMORIAL OFFICE
