2732 Woodbridge Drive, Hurst, TX 76054
Local realty services provided by:Better Homes and Gardens Real Estate Lindsey Realty
Listed by: jay shuler512-387-0722
Office: epique realty llc.
MLS#:21092220
Source:GDAR
Price summary
- Price:$455,000
- Price per sq. ft.:$220.77
About this home
Charming Move-In Ready Home – NO HOA! Welcome home to this fully updated 3-bedroom, 2-bathroom beauty tucked into one of Hurst’s most convenient neighborhoods. From the moment you walk through the front door, you’ll notice the difference: everything has been refreshed top-to-bottom with modern finishes that still feel warm and inviting. The kitchen has stainless appliances (fridge stays!), gorgeous cabinetry, and a backsplash that ties it all together. Both bathrooms have been transformed into spa-like retreats. Durable ceramic tile flooring flows throughout the entire house—no carpet anywhere—making it easy to clean, pet-friendly, and perfect for Texas living. A brand-new architectural shingle roof installed November 2025, while the wet-bar is in-place for you to create the ultimate entertainment zone. Location doesn’t get any better: only minutes to North East Mall, Target, and Costco. Best of all? NO HOA - Landscape exactly how you want, and live on your own terms. Schedule your tour today!
Contact an agent
Home facts
- Year built:1985
- Listing ID #:21092220
- Added:2 day(s) ago
- Updated:November 11, 2025 at 12:49 PM
Rooms and interior
- Bedrooms:3
- Total bathrooms:2
- Full bathrooms:2
- Living area:2,061 sq. ft.
Heating and cooling
- Cooling:Ceiling Fans, Central Air
- Heating:Central, Fireplaces
Structure and exterior
- Year built:1985
- Building area:2,061 sq. ft.
- Lot area:0.23 Acres
Schools
- High school:Birdville
- Middle school:Smithfield
- Elementary school:Porter
Finances and disclosures
- Price:$455,000
- Price per sq. ft.:$220.77
- Tax amount:$8,850
New listings near 2732 Woodbridge Drive
- New
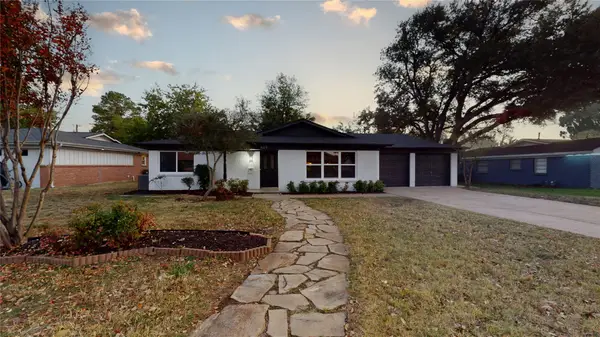 $368,900Active3 beds 2 baths2,026 sq. ft.
$368,900Active3 beds 2 baths2,026 sq. ft.409 Vicki Place, Hurst, TX 76053
MLS# 21098986Listed by: LISTINGSPARK - New
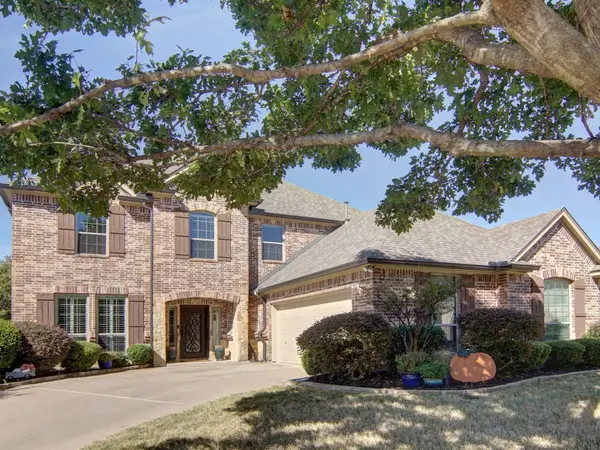 $710,000Active4 beds 3 baths3,250 sq. ft.
$710,000Active4 beds 3 baths3,250 sq. ft.3309 Texas Trail Court, Hurst, TX 76054
MLS# 21101980Listed by: TONY CULWELL REAL ESTATE 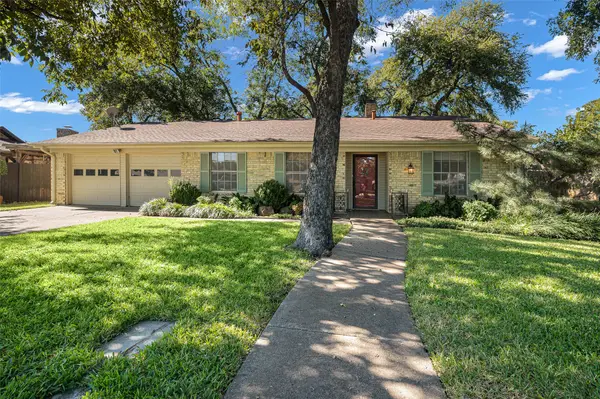 $290,000Pending3 beds 2 baths1,819 sq. ft.
$290,000Pending3 beds 2 baths1,819 sq. ft.1361 Kathryn Court, Hurst, TX 76053
MLS# 21101209Listed by: EBBY HALLIDAY REALTORS- New
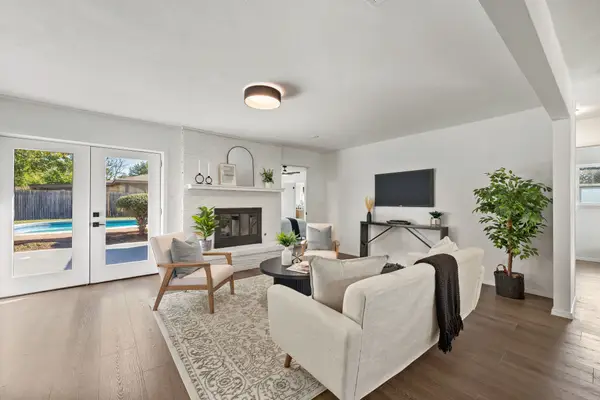 $325,000Active3 beds 2 baths1,346 sq. ft.
$325,000Active3 beds 2 baths1,346 sq. ft.1000 Madrid Street, Hurst, TX 76053
MLS# 21100159Listed by: THE WALL TEAM REALTY ASSOC - New
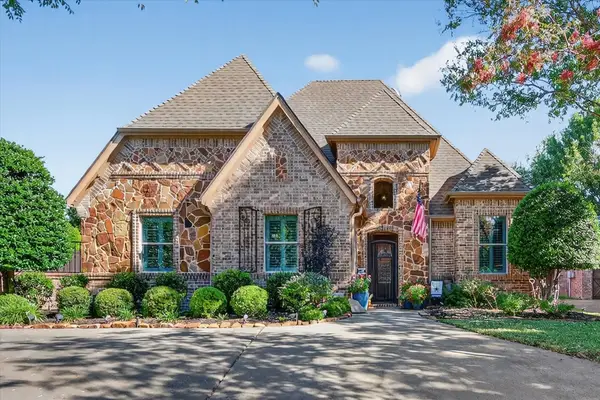 $749,900Active3 beds 2 baths2,897 sq. ft.
$749,900Active3 beds 2 baths2,897 sq. ft.3208 Glade Pointe Court, Hurst, TX 76054
MLS# 21103943Listed by: PREMIER REALTY - New
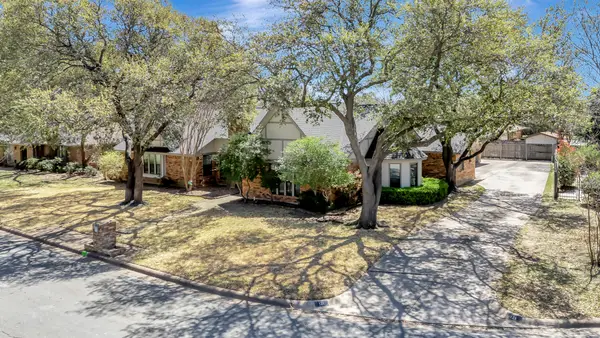 $545,000Active4 beds 4 baths3,086 sq. ft.
$545,000Active4 beds 4 baths3,086 sq. ft.121 Kay Court, Hurst, TX 76054
MLS# 21102372Listed by: FATHOM REALTY LLC - New
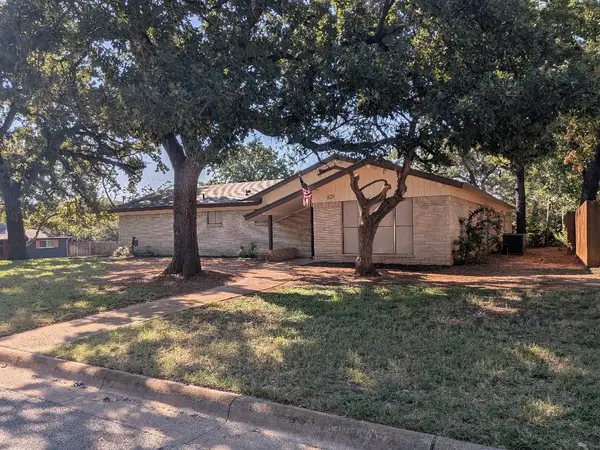 $342,900Active4 beds 2 baths1,776 sq. ft.
$342,900Active4 beds 2 baths1,776 sq. ft.829 Joanna Drive, Hurst, TX 76053
MLS# 21103591Listed by: DM GLOBAL REALTY - New
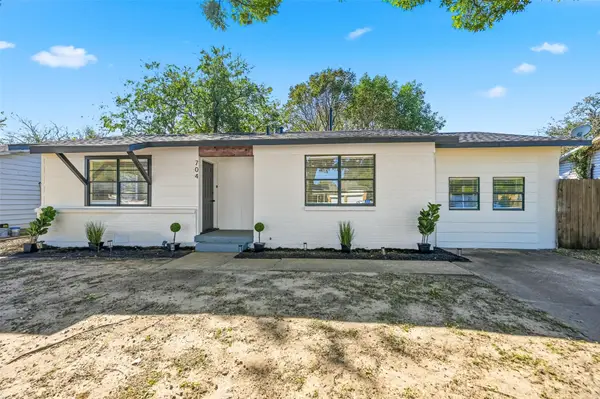 $269,900Active3 beds 2 baths1,227 sq. ft.
$269,900Active3 beds 2 baths1,227 sq. ft.704 Tanglewood Drive, Hurst, TX 76053
MLS# 21102206Listed by: REDLINE REALTY PARTNERS LLC - New
 $325,000Active4 beds 3 baths2,168 sq. ft.
$325,000Active4 beds 3 baths2,168 sq. ft.508 Oak Park Drive, Hurst, TX 76053
MLS# 21101153Listed by: MOORE REAL ESTATE
