3806 John Haedge Drive, Killeen, TX 76549
Local realty services provided by:Better Homes and Gardens Real Estate Winans
Listed by:jean shine
Office:coldwell banker apex, realtors
MLS#:596656
Source:TX_FRAR
Price summary
- Price:$200,000
- Price per sq. ft.:$145.88
About this home
Every corner of this home tells a story of comfort, connection, and everyday joy. From morning coffee shared around the kitchen table to laughter echoing through the family room, it’s a space designed for real life.
The open floor plan keeps everyone close — the corner fireplace sets the tone in the family room while the wood laminate floors lead seamlessly into a bright, cheerful kitchen. With its white cabinets, modern backsplash, and stainless steel appliances, it’s as inviting as it is functional, perfect for everything from weeknight dinners to weekend gatherings.
Each bedroom offers room to unwind, while outside, the spacious backyard becomes an extension of the home. There’s a covered patio for lazy afternoons, an open extension for barbecues under the stars, and a storage building that helps keep everything organized and ready for the next project or adventure.
Set in a convenient location close to schools, shopping, and Fort Hood, this home blends comfort with practicality, it’s the kind of place where long days end in peace and every new beginning feels right at home.
Contact an agent
Home facts
- Year built:2007
- Listing ID #:596656
- Added:1 day(s) ago
- Updated:November 01, 2025 at 12:11 AM
Rooms and interior
- Bedrooms:3
- Total bathrooms:2
- Full bathrooms:2
- Living area:1,371 sq. ft.
Heating and cooling
- Cooling:Ceiling Fans, Central Air, Electric
- Heating:Central, Electric
Structure and exterior
- Roof:Composition, Shingle
- Year built:2007
- Building area:1,371 sq. ft.
- Lot area:0.17 Acres
Schools
- High school:Shoemaker High School
- Middle school:Palo Alto Middle School
- Elementary school:Willow Springs Elementary School
Utilities
- Water:Public
- Sewer:Public Sewer
Finances and disclosures
- Price:$200,000
- Price per sq. ft.:$145.88
New listings near 3806 John Haedge Drive
- New
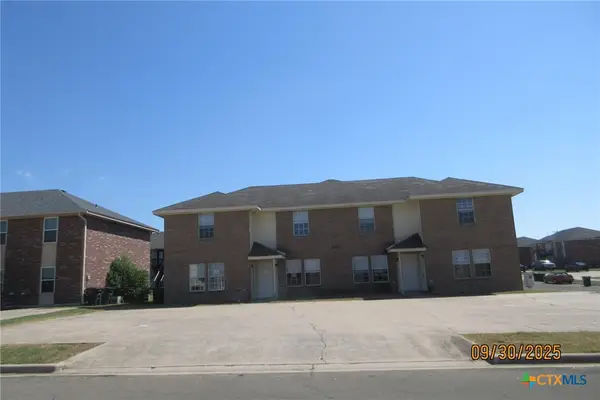 $315,000Active-- beds -- baths3,904 sq. ft.
$315,000Active-- beds -- baths3,904 sq. ft.1701 Spring Rose Circle, Killeen, TX 76543
MLS# 596859Listed by: BLUEBONNET REALTY - New
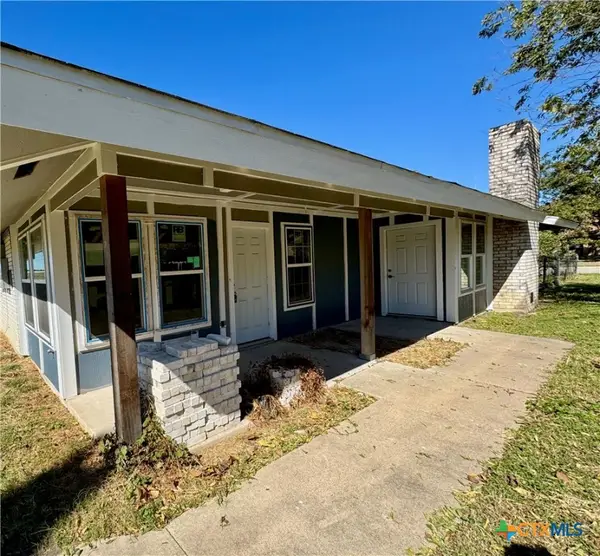 $135,000Active-- beds -- baths1,892 sq. ft.
$135,000Active-- beds -- baths1,892 sq. ft.2407 Shoemaker Drive, Killeen, TX 76543
MLS# 596845Listed by: KELLER WILLIAMS REALTY-RR WC - New
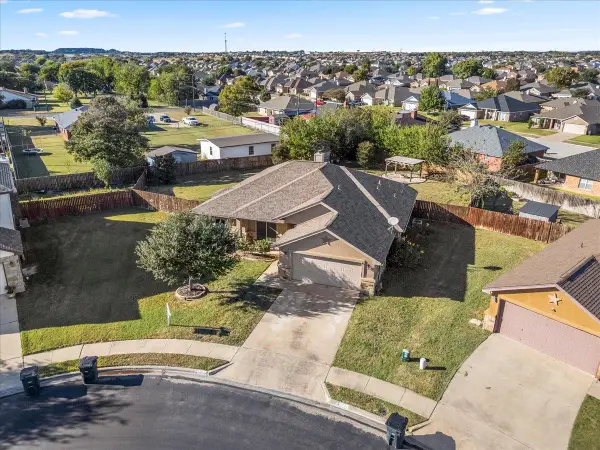 $249,990Active4 beds 2 baths1,693 sq. ft.
$249,990Active4 beds 2 baths1,693 sq. ft.6413 Deorsam Loop, Killeen, TX 76542
MLS# 9433167Listed by: EXP REALTY, LLC - New
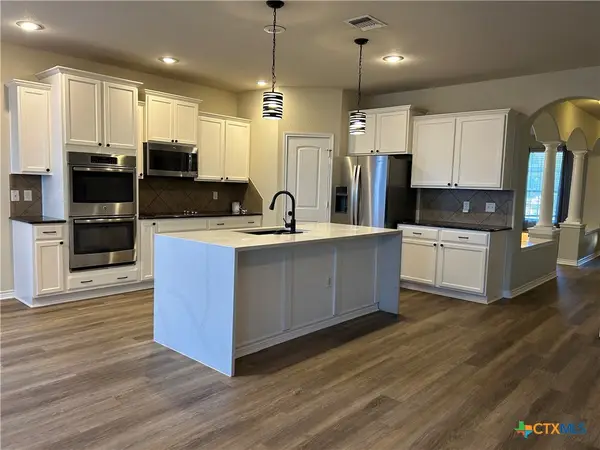 $409,900Active5 beds 4 baths3,555 sq. ft.
$409,900Active5 beds 4 baths3,555 sq. ft.5215 Siltstone Loop, Killeen, TX 76542
MLS# 596731Listed by: JPAR - FRISCO - New
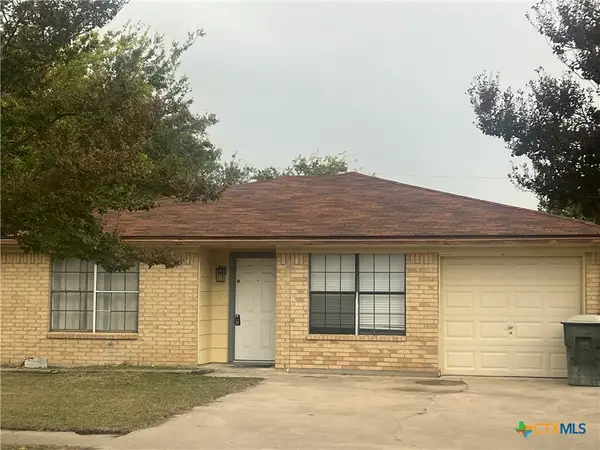 $199,000Active4 beds 2 baths1,630 sq. ft.
$199,000Active4 beds 2 baths1,630 sq. ft.3109 Chisholm Trail, Killeen, TX 76542
MLS# 596832Listed by: JCKEY REAL ESTATE - New
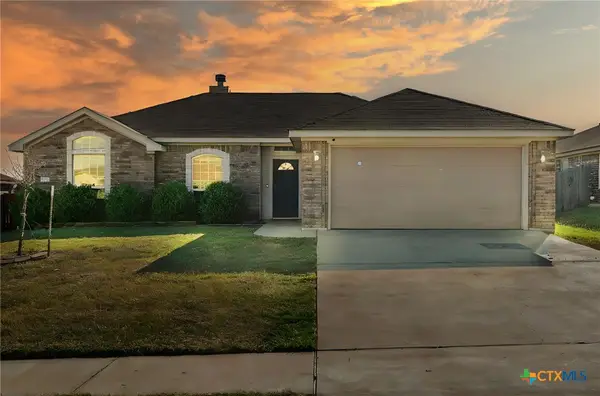 $235,000Active4 beds 2 baths1,729 sq. ft.
$235,000Active4 beds 2 baths1,729 sq. ft.3710 Anvil Range Road, Killeen, TX 76549
MLS# 596763Listed by: ELEVATE TEXAS REAL ESTATE - New
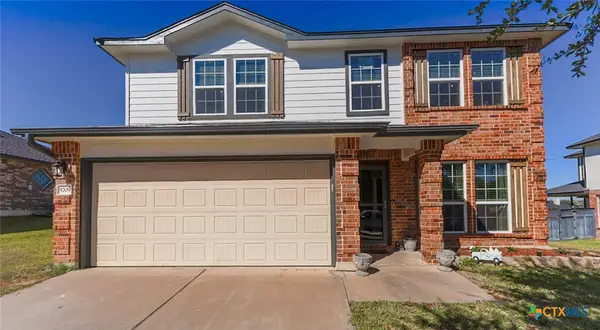 $292,000Active4 beds 3 baths2,169 sq. ft.
$292,000Active4 beds 3 baths2,169 sq. ft.5709 Drystone Lane, Killeen, TX 76542
MLS# 596813Listed by: CONNECT REALTY - New
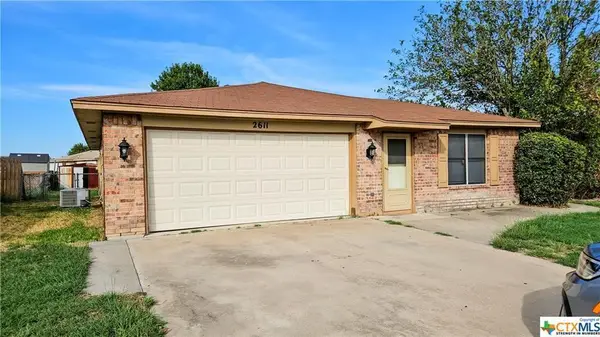 $149,800Active3 beds 2 baths1,469 sq. ft.
$149,800Active3 beds 2 baths1,469 sq. ft.2611 Traverse Drive, Killeen, TX 76543
MLS# 21101613Listed by: REAL BROKER, LLC - New
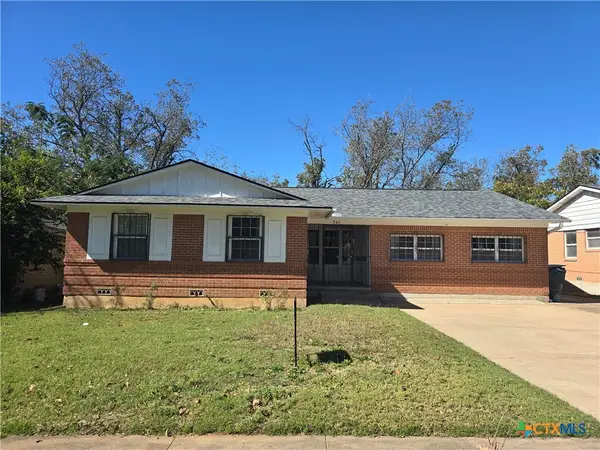 $142,000Active3 beds 2 baths1,630 sq. ft.
$142,000Active3 beds 2 baths1,630 sq. ft.701 Alexander Street, Killeen, TX 76541
MLS# 596487Listed by: HOMESTEAD REAL ESTATE - New
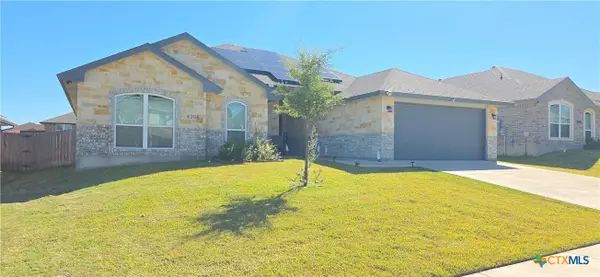 $375,000Active4 beds 2 baths2,092 sq. ft.
$375,000Active4 beds 2 baths2,092 sq. ft.8204 Ridge Crest Drive, Killeen, TX 76542
MLS# 596627Listed by: MORRISON EXPERT REALTY
