3201 Maplewood Drive, McKinney, TX 75071
Local realty services provided by:Better Homes and Gardens Real Estate Senter, REALTORS(R)
Listed by: keisha york, jason todd469-853-9784
Office: truhome real estate
MLS#:21106798
Source:GDAR
Price summary
- Price:$640,000
- Price per sq. ft.:$185.51
- Monthly HOA dues:$36.67
About this home
Stunning home in highly sought-after Prosper ISD! This light and bright beauty offers over 3,400 sq. ft. of thoughtfully designed living space on a large lot backing to peaceful greenbelt with extended patio and covered patio. The open floor plan is perfect for entertaining, featuring designer finishes, abundant natural light, and thoughtful touches throughout.
Enjoy 4 spacious bedrooms plus a private office, a versatile downstairs bonus room with endless possibilities, and an upstairs game and media room—plenty of space for work, play, and relaxation. The kitchen has expansive quartz countertops and flows seamlessly into the dining and family areas, creating the heart of the home for everyday living and gatherings.
Step outside to the large backyard with beautiful views of the greenbelt, offering privacy and room to unwind. A 3-car garage provides ample storage and convenience. This home truly has it all—style, space, and location! Home is walking distance to Elementary school, parks, pool and walking trails.
Contact an agent
Home facts
- Year built:2018
- Listing ID #:21106798
- Added:3 day(s) ago
- Updated:November 11, 2025 at 12:50 PM
Rooms and interior
- Bedrooms:4
- Total bathrooms:4
- Full bathrooms:3
- Half bathrooms:1
- Living area:3,450 sq. ft.
Heating and cooling
- Cooling:Central Air
- Heating:Central, Fireplaces
Structure and exterior
- Roof:Composition
- Year built:2018
- Building area:3,450 sq. ft.
- Lot area:0.2 Acres
Schools
- High school:Rock Hill
- Middle school:Jones
- Elementary school:John A Baker
Finances and disclosures
- Price:$640,000
- Price per sq. ft.:$185.51
- Tax amount:$12,211
New listings near 3201 Maplewood Drive
- New
 $699,900Active5 beds 4 baths2,952 sq. ft.
$699,900Active5 beds 4 baths2,952 sq. ft.2109 Nassau Drive, McKinney, TX 75071
MLS# 85496383Listed by: JLA REALTY - New
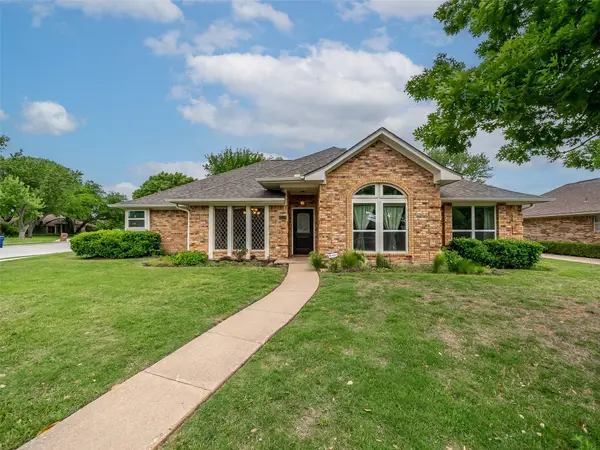 $618,000Active3 beds 3 baths3,005 sq. ft.
$618,000Active3 beds 3 baths3,005 sq. ft.2516 Pepper Tree Circle, McKinney, TX 75072
MLS# 21107996Listed by: COLDWELL BANKER APEX, REALTORS - New
 $419,900Active2 beds 2 baths1,473 sq. ft.
$419,900Active2 beds 2 baths1,473 sq. ft.3075 Willow Grove Boulevard #1501, McKinney, TX 75070
MLS# 21109179Listed by: REAL - New
 $649,990Active4 beds 4 baths3,445 sq. ft.
$649,990Active4 beds 4 baths3,445 sq. ft.4608 Morgan Street, McKinney, TX 75071
MLS# 21109133Listed by: HOMESUSA.COM - New
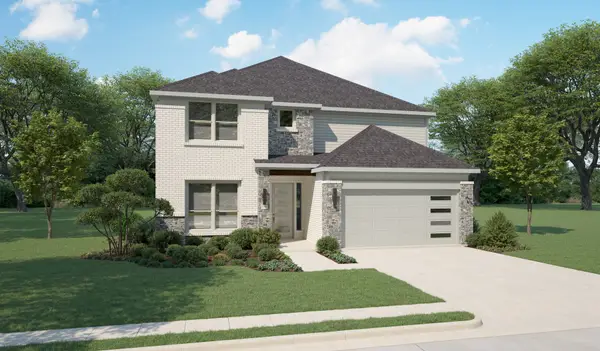 $659,990Active4 beds 4 baths3,445 sq. ft.
$659,990Active4 beds 4 baths3,445 sq. ft.3424 Teasdale Drive, McKinney, TX 75071
MLS# 21109139Listed by: HOMESUSA.COM - New
 $639,990Active4 beds 4 baths3,205 sq. ft.
$639,990Active4 beds 4 baths3,205 sq. ft.3420 Teasdale Drive, McKinney, TX 75071
MLS# 21109144Listed by: HOMESUSA.COM - New
 $699,990Active5 beds 4 baths3,600 sq. ft.
$699,990Active5 beds 4 baths3,600 sq. ft.3429 Teasdale Drive, McKinney, TX 75071
MLS# 21109152Listed by: HOMESUSA.COM - New
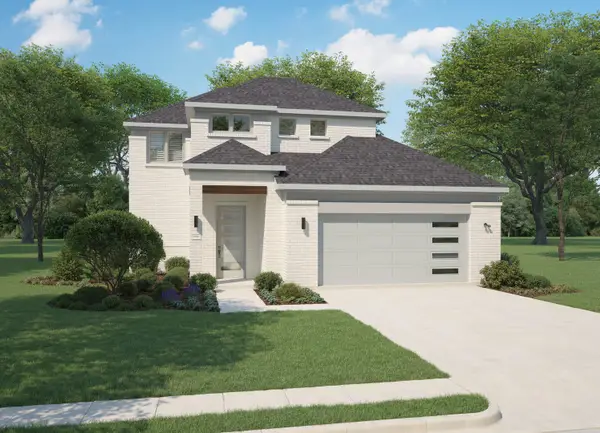 $614,990Active4 beds 3 baths3,032 sq. ft.
$614,990Active4 beds 3 baths3,032 sq. ft.3412 Teasdale Drive, McKinney, TX 75071
MLS# 21109163Listed by: HOMESUSA.COM - New
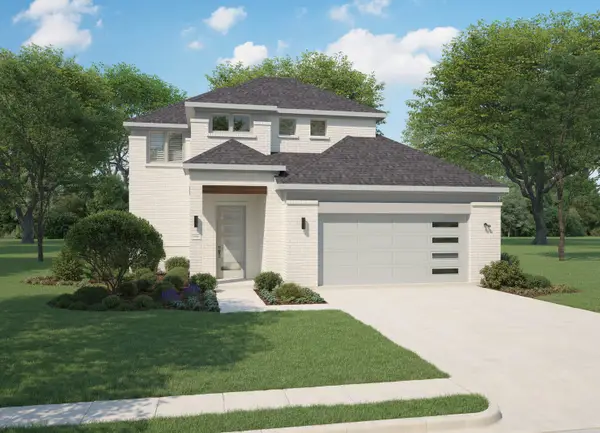 $619,990Active4 beds 3 baths3,032 sq. ft.
$619,990Active4 beds 3 baths3,032 sq. ft.3428 Teasdale Drive, McKinney, TX 75071
MLS# 21109169Listed by: HOMESUSA.COM - New
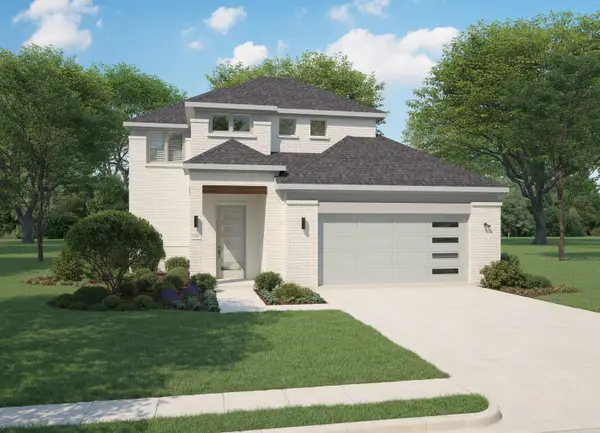 $619,990Active4 beds 3 baths3,032 sq. ft.
$619,990Active4 beds 3 baths3,032 sq. ft.3421 Teasdale Drive, McKinney, TX 75071
MLS# 21109185Listed by: HOMESUSA.COM
